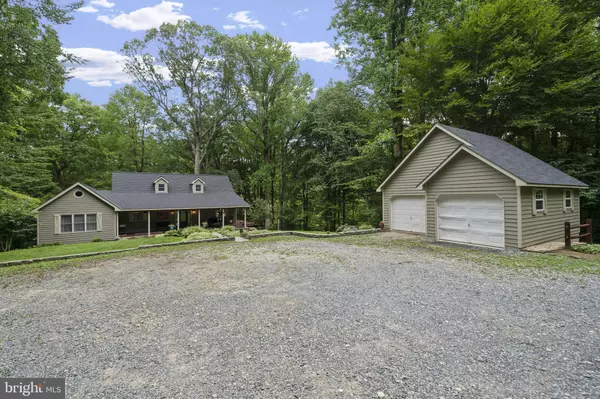$675,000
$650,000
3.8%For more information regarding the value of a property, please contact us for a free consultation.
3580 CHARING CT Chesapeake Beach, MD 20732
5 Beds
4 Baths
4,038 SqFt
Key Details
Sold Price $675,000
Property Type Single Family Home
Sub Type Detached
Listing Status Sold
Purchase Type For Sale
Square Footage 4,038 sqft
Price per Sqft $167
Subdivision Owen Soper Woods
MLS Listing ID MDCA2001134
Sold Date 09/23/21
Style Cape Cod
Bedrooms 5
Full Baths 4
HOA Y/N N
Abv Grd Liv Area 3,038
Originating Board BRIGHT
Year Built 1987
Annual Tax Amount $4,384
Tax Year 2021
Lot Size 5.390 Acres
Acres 5.39
Property Description
One of a kind, custom built home available now, but not for long! The flagstone walkway through a parklike setting will lead you to a house bursting with unique features, including a soaring, two-story stone wall with a top of the line Hearthstone, soapstone wood stove, wood plank ceilings, and Brazilian cherry floors.
The kitchen is updated with gorgeous cabinets, granite, and stainless steel appliances, perfect for hosting or simply exploring your inner chef. The main floor offers two spacious bedrooms with over sized doors and 2 full baths. The primary bedroom features a vaulted plank wood ceiling, private deck for you to enjoy all the wildlife, walk-in closet with a second closet for additional storage, lighted loft space, and bathroom with an extra large shower with multiple shower heads.
On the top floor you will find two more large bedrooms with another newly remodeled full bathroom, plus a catwalk to enjoy the two-story stone wall. The basement offers another bedroom (or make an office), full bathroom, recreation room, laundry room, and storage.
The exterior features a welcoming porch and enormous wrap-around deck, partially enclosed with a barn door. Under the house is a massive, unfinished space perfectly suited for a workshop, home gym, additional storage, or a myriad of other uses. The only limit is your imagination!
As if that isn't enough, the property is 5.39 acres and also offers an invisible fence. A detached, two car garage with a massive loft space.
This property must be experienced, not just read about...so please book your showing before it's too late, you'll be glad you did!
Updates in 2021:
Kitchen remodel.
Upstairs guest bath.
New deck master bedroom.
New carpet upstairs installed July.
Stove was recently certified and has not been used since.
New in 2020:
Roof.
HVAC.
Water softener.
Drop ceiling and recessed lights in basement.
Risers installed on septic and pumped (July).
Vents cleaned.
New in 2019: Washer and dryer
Enjoy the Trail around the home, Creek in backyard. Swing off the platform into the woods. Make afire in the Campfire and so much more. You will feel like you're on vacation right in your own backyard.
Things to do close by: Beaches. Boardwalks. Museums. Parks. Hunt for Sharks teeth. Restaurants. shopping, just to name a few.
Close to Annapolis, DC and much more.
*ALL OFFERS ARE DUE BY 6:00 PM today, Tuesday, August 10th.
Location
State MD
County Calvert
Zoning 010
Rooms
Basement Daylight, Partial, Connecting Stairway, Fully Finished, Interior Access, Outside Entrance, Windows
Main Level Bedrooms 2
Interior
Interior Features Ceiling Fan(s), Combination Dining/Living, Entry Level Bedroom, Exposed Beams, Floor Plan - Open, Pantry, Primary Bath(s), Recessed Lighting, Upgraded Countertops, Walk-in Closet(s), Wood Floors
Hot Water Electric
Heating Heat Pump(s)
Cooling Central A/C
Flooring Hardwood, Partially Carpeted
Fireplaces Number 1
Fireplaces Type Wood, Free Standing
Equipment Built-In Microwave, Dishwasher, Exhaust Fan, Refrigerator, Stainless Steel Appliances, Stove, Water Conditioner - Owned, Dryer, Washer
Fireplace Y
Window Features ENERGY STAR Qualified,Insulated,Screens
Appliance Built-In Microwave, Dishwasher, Exhaust Fan, Refrigerator, Stainless Steel Appliances, Stove, Water Conditioner - Owned, Dryer, Washer
Heat Source Electric
Laundry Lower Floor
Exterior
Exterior Feature Porch(es), Wrap Around, Deck(s)
Garage Additional Storage Area, Garage - Front Entry, Garage Door Opener
Garage Spaces 12.0
Water Access N
View Trees/Woods
Roof Type Architectural Shingle
Accessibility 2+ Access Exits
Porch Porch(es), Wrap Around, Deck(s)
Total Parking Spaces 12
Garage Y
Building
Lot Description Backs to Trees, Cul-de-sac, Partly Wooded, Private, Secluded
Story 3
Sewer Community Septic Tank, Private Septic Tank
Water Well
Architectural Style Cape Cod
Level or Stories 3
Additional Building Above Grade, Below Grade
Structure Type 2 Story Ceilings,9'+ Ceilings,Cathedral Ceilings,High,Wood Ceilings
New Construction N
Schools
School District Calvert County Public Schools
Others
Senior Community No
Tax ID 0503096076
Ownership Fee Simple
SqFt Source Assessor
Acceptable Financing Cash, Conventional, FHA, USDA, VA
Listing Terms Cash, Conventional, FHA, USDA, VA
Financing Cash,Conventional,FHA,USDA,VA
Special Listing Condition Standard
Read Less
Want to know what your home might be worth? Contact us for a FREE valuation!
Our team is ready to help you sell your home for the highest possible price ASAP

Bought with Delaney Irene Burgess • RE/MAX United Real Estate






