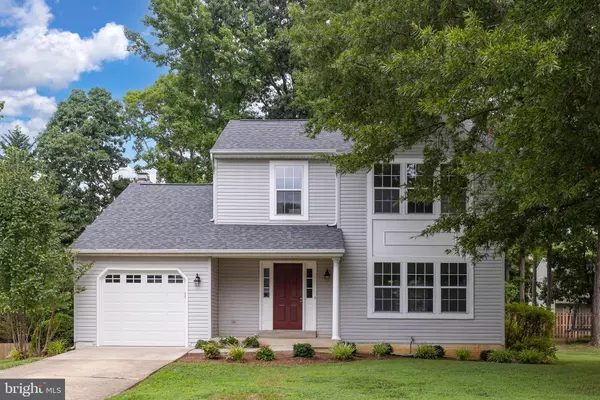$415,000
$415,000
For more information regarding the value of a property, please contact us for a free consultation.
7 REDSKIN DR Fredericksburg, VA 22405
3 Beds
3 Baths
1,760 SqFt
Key Details
Sold Price $415,000
Property Type Single Family Home
Sub Type Detached
Listing Status Sold
Purchase Type For Sale
Square Footage 1,760 sqft
Price per Sqft $235
Subdivision Sweetbriar Woods
MLS Listing ID VAST2014188
Sold Date 08/17/22
Style Colonial
Bedrooms 3
Full Baths 2
Half Baths 1
HOA Y/N N
Abv Grd Liv Area 1,760
Originating Board BRIGHT
Year Built 1990
Annual Tax Amount $2,437
Tax Year 2021
Lot Size 0.286 Acres
Acres 0.29
Property Description
You'll feel like you've won the lottery when you step into this freshly updated home. It has all the homeyness you're looking for, the privacy you crave away from the hustle and bustle of city living, and it is oh so close to all the shopping and culture our area offers. With almost 1800 sq ft on the top 2 levels and an unfinished basement to make your own, this home can grow with you through multiple life seasons. In making this home ready for you and with you in mind, the owners have replaced the roof, furnace, heat pump, deck boards, deck stairs, and screening on the sun porch. Gutter guards have been added. The entire main and upper levels are freshly painted. Upper level has new carpet. Main level has new laminate flooring. In the last 3 years, the kitchen appliances have been replaced with Stainless Steel Maytag (stove installed 7/2022). The cozy family room with a wood-burning fireplace opens to the kitchen and makes a great entertainment space. Steps away is the screened porch leading to the deck. Schedule that get-together today! A professionally installed overhang was added above the exterior basement walk-up stairs to keep everything dry and snug. Be the Winner that takes all! See it today.
Location
State VA
County Stafford
Zoning R1
Rooms
Other Rooms Living Room, Dining Room, Primary Bedroom, Bedroom 2, Kitchen, Family Room, Basement, Breakfast Room, Bedroom 1, Sun/Florida Room, Bathroom 1, Primary Bathroom, Half Bath
Basement Full, Heated, Interior Access, Rear Entrance, Shelving, Space For Rooms, Sump Pump, Unfinished, Walkout Stairs
Interior
Interior Features Carpet, Ceiling Fan(s), Family Room Off Kitchen, Floor Plan - Traditional, Formal/Separate Dining Room, Pantry, Primary Bath(s), Tub Shower, Walk-in Closet(s)
Hot Water Natural Gas
Cooling Central A/C, Ceiling Fan(s), Heat Pump(s)
Flooring Carpet, Laminate Plank, Vinyl
Fireplaces Number 1
Fireplaces Type Wood
Equipment Built-In Microwave, Dishwasher, Disposal, Dryer, Exhaust Fan, Icemaker, Refrigerator, Stainless Steel Appliances, Stove, Washer, Water Heater
Furnishings No
Fireplace Y
Appliance Built-In Microwave, Dishwasher, Disposal, Dryer, Exhaust Fan, Icemaker, Refrigerator, Stainless Steel Appliances, Stove, Washer, Water Heater
Heat Source Natural Gas
Laundry Main Floor, Dryer In Unit, Washer In Unit
Exterior
Exterior Feature Deck(s), Porch(es), Screened
Garage Garage - Front Entry, Inside Access
Garage Spaces 5.0
Utilities Available Cable TV, Electric Available, Natural Gas Available, Sewer Available, Water Available
Water Access N
Roof Type Shingle
Accessibility None
Porch Deck(s), Porch(es), Screened
Attached Garage 1
Total Parking Spaces 5
Garage Y
Building
Lot Description Front Yard, Landscaping, Rear Yard, Level
Story 3
Foundation Slab
Sewer Public Sewer
Water Public
Architectural Style Colonial
Level or Stories 3
Additional Building Above Grade, Below Grade
Structure Type Dry Wall
New Construction N
Schools
Elementary Schools Ferry Farm
Middle Schools Dixon-Smith
High Schools Stafford
School District Stafford County Public Schools
Others
Senior Community No
Tax ID 54W 3 46
Ownership Fee Simple
SqFt Source Assessor
Acceptable Financing Cash, Conventional, FHA, VA, VHDA, USDA
Horse Property N
Listing Terms Cash, Conventional, FHA, VA, VHDA, USDA
Financing Cash,Conventional,FHA,VA,VHDA,USDA
Special Listing Condition Standard
Read Less
Want to know what your home might be worth? Contact us for a FREE valuation!
Our team is ready to help you sell your home for the highest possible price ASAP

Bought with Brooke Nicole Gaffney • Long & Foster Real Estate, Inc.






