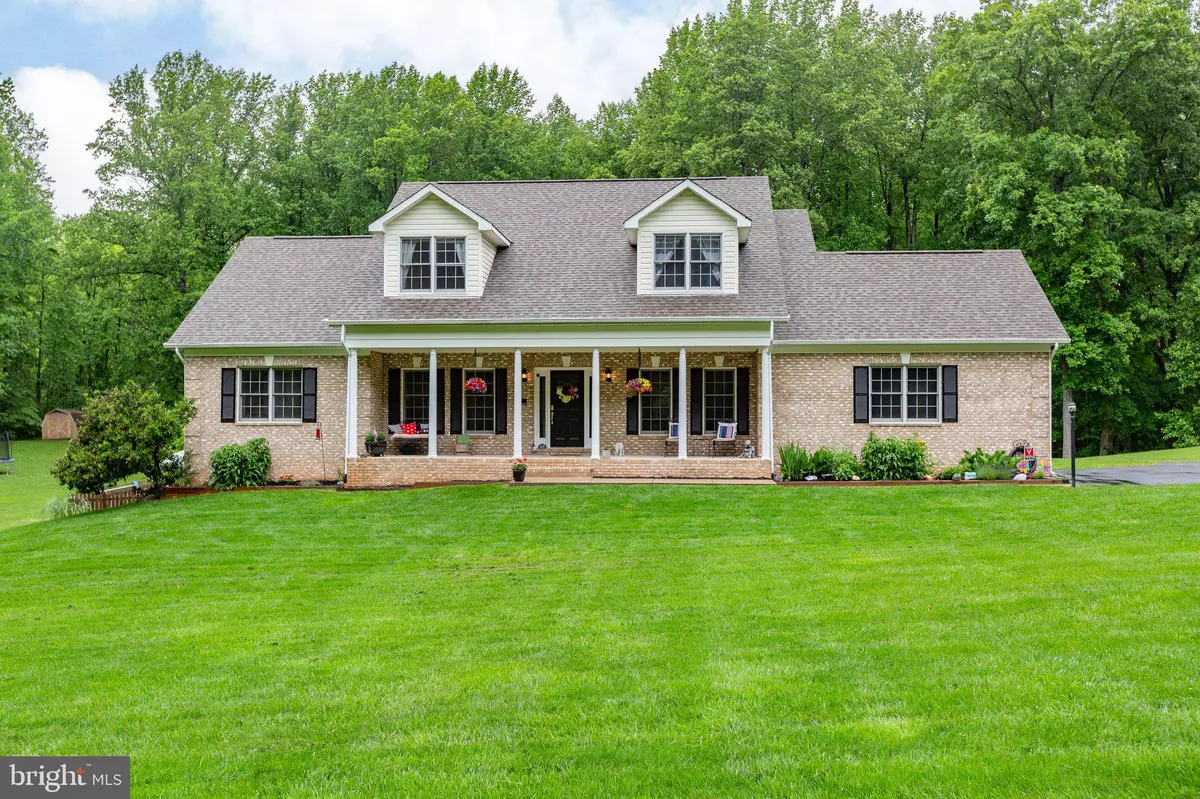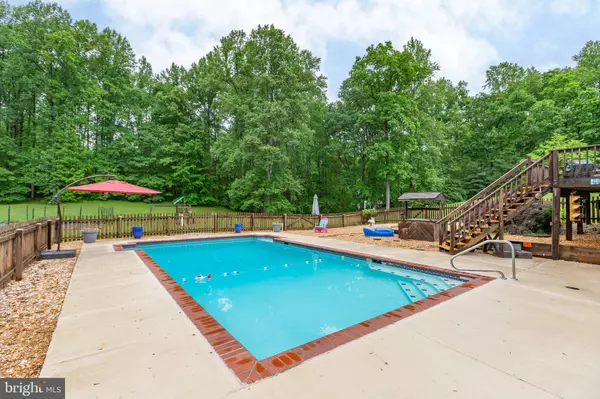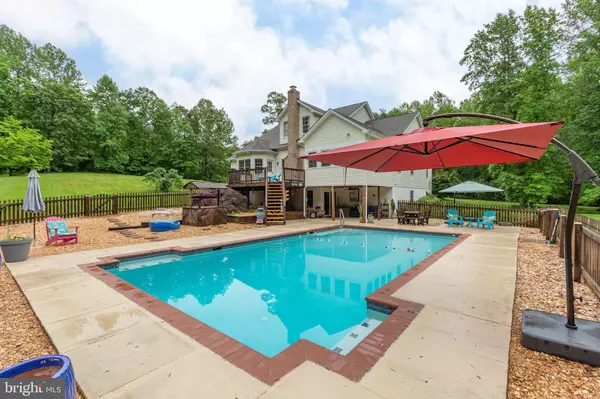$759,900
$749,900
1.3%For more information regarding the value of a property, please contact us for a free consultation.
127 HARWILL DR Stafford, VA 22556
6 Beds
4 Baths
4,252 SqFt
Key Details
Sold Price $759,900
Property Type Single Family Home
Sub Type Detached
Listing Status Sold
Purchase Type For Sale
Square Footage 4,252 sqft
Price per Sqft $178
Subdivision Harwill Acres
MLS Listing ID VAST2012300
Sold Date 07/15/22
Style Colonial
Bedrooms 6
Full Baths 3
Half Baths 1
HOA Fees $15/ann
HOA Y/N Y
Abv Grd Liv Area 2,685
Originating Board BRIGHT
Year Built 1994
Annual Tax Amount $4,728
Tax Year 2021
Lot Size 3.070 Acres
Acres 3.07
Property Description
If you have been waiting for a custom home on wide open level acreage with a gorgeous inground pool and main level primary bedroom: WELCOME HOME! Homes like this do not become available very often, so now is your chance. This home has been lovingly maintained. It features not only a main level bedroom, but three more bedrooms upstairs, two more bedrooms downstairs, and 3.5 baths. Enjoy comfortable living where you can seamlessly flow and entertain from the indoors to the outside. Relax in the custom sunroom off of the primary bedroom, sip your coffee on the back deck off of the kitchen, or chill by poolside in the backyard! The kitchen features stainless steel appliances, gorgeous granite countertops and island, a wine refrigerator, wall oven, and perfect eat in area filled with sunshine. The master bedroom not only features it's own sunroom, but also two walk-in closets and the master bath features a soaking tub as well as stand up shower. The main level features separate dining room, office with custom built in's, large living room with fireplace and gorgeous crown molding and chair rail throughout. The upstairs level features 3 large bedrooms, and several large walk-in attic storage areas, providing extra closet space in the secondary bedrooms. Your large family will love all the extra storage space in this home. The upstairs also features brand new carpet in bedrooms. When heading downstairs you will be greeted with a large family/great room that features a custom built in bar, as well as an additional built in coffee bar. This living area is excellent for guests, game nights, parties, and all the romping space a growing family needs. It also boasts 2 rooms, with one bedroom that also connects to the lower level full bath, providing guests with their own private retreat near the double doors to the inground pool. The pool has been impeccably maintained, is fenced, and features tons of concrete and hardscape, perfect for entertaining. The backyard also features a garden area, and both front, back and side yard are all level and very private. The front porch also offers another area to rock away your stresses. Although this home is technically in a subdivision, the dues are minimal and provide basic necessities without restricting the many freedoms you will have in your new home. There are no cookie cutter designs here, so come see what country oasis living is all about while still being close to all shopping, dining and entertaining Stafford has to offer. Full pictures coming soon!
Location
State VA
County Stafford
Zoning A1
Rooms
Other Rooms Living Room, Dining Room, Primary Bedroom, Bedroom 4, Bedroom 5, Kitchen, Breakfast Room, Sun/Florida Room, Great Room, Office, Bathroom 3, Primary Bathroom, Half Bath
Basement Connecting Stairway, Daylight, Partial, Full, Fully Finished, Heated, Improved, Interior Access, Outside Entrance, Rear Entrance, Walkout Level, Windows
Main Level Bedrooms 1
Interior
Interior Features Attic, Bar, Breakfast Area, Built-Ins, Carpet, Ceiling Fan(s), Chair Railings, Crown Moldings, Dining Area, Entry Level Bedroom, Formal/Separate Dining Room, Kitchen - Eat-In, Kitchen - Island, Pantry, Recessed Lighting, Soaking Tub, Stall Shower, Tub Shower, Upgraded Countertops, Walk-in Closet(s), Water Treat System, Wet/Dry Bar, Wood Floors
Hot Water Electric
Heating Forced Air, Heat Pump(s), Zoned
Cooling Ceiling Fan(s), Heat Pump(s), Zoned
Flooring Carpet, Ceramic Tile, Hardwood
Fireplaces Number 1
Fireplaces Type Mantel(s), Screen
Equipment Built-In Microwave, Dishwasher, Disposal, Dryer, Exhaust Fan, Freezer, Icemaker, Intercom, Oven - Wall, Oven/Range - Electric, Range Hood, Refrigerator, Washer, Water Heater
Fireplace Y
Appliance Built-In Microwave, Dishwasher, Disposal, Dryer, Exhaust Fan, Freezer, Icemaker, Intercom, Oven - Wall, Oven/Range - Electric, Range Hood, Refrigerator, Washer, Water Heater
Heat Source Propane - Leased
Laundry Lower Floor
Exterior
Exterior Feature Deck(s), Porch(es), Patio(s)
Garage Garage Door Opener, Garage - Front Entry
Garage Spaces 2.0
Fence Decorative, Invisible, Rear
Pool Fenced, In Ground
Utilities Available Under Ground, Cable TV, Phone
Water Access N
View Garden/Lawn, Trees/Woods
Roof Type Asphalt,Architectural Shingle
Street Surface Paved
Accessibility None
Porch Deck(s), Porch(es), Patio(s)
Attached Garage 2
Total Parking Spaces 2
Garage Y
Building
Lot Description Backs to Trees, Cleared, Front Yard, Landscaping, Level, Open, Poolside, Private, Rear Yard, SideYard(s), Vegetation Planting
Story 2
Foundation Permanent
Sewer Septic Exists, Septic = # of BR
Water Well
Architectural Style Colonial
Level or Stories 2
Additional Building Above Grade, Below Grade
Structure Type 9'+ Ceilings
New Construction N
Schools
School District Stafford County Public Schools
Others
Senior Community No
Tax ID 17-D- - -9
Ownership Fee Simple
SqFt Source Estimated
Security Features Intercom,Motion Detectors,Smoke Detector,Carbon Monoxide Detector(s)
Acceptable Financing Cash, Contract, Conventional, FHA, VA
Horse Property Y
Listing Terms Cash, Contract, Conventional, FHA, VA
Financing Cash,Contract,Conventional,FHA,VA
Special Listing Condition Standard
Read Less
Want to know what your home might be worth? Contact us for a FREE valuation!
Our team is ready to help you sell your home for the highest possible price ASAP

Bought with Amy O Donnelly • Samson Properties






