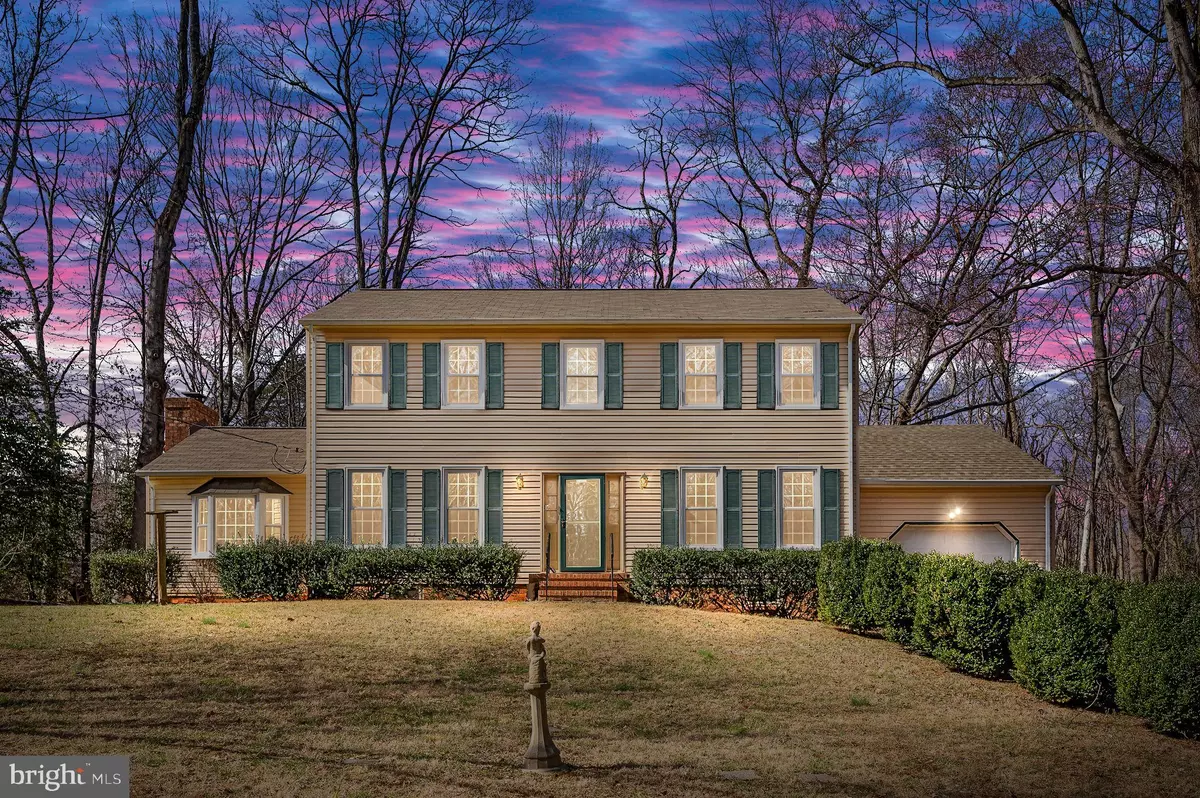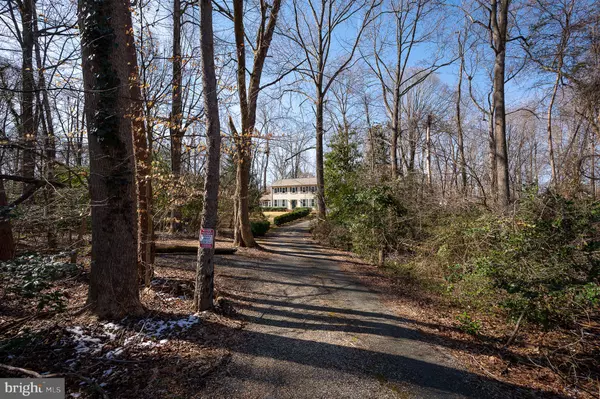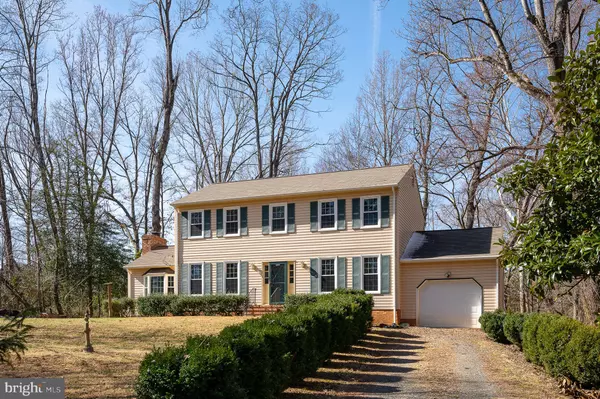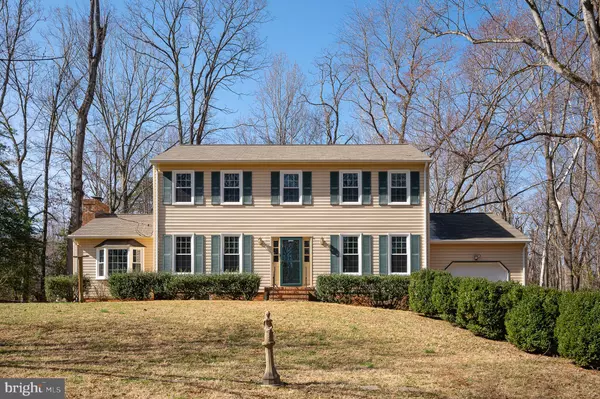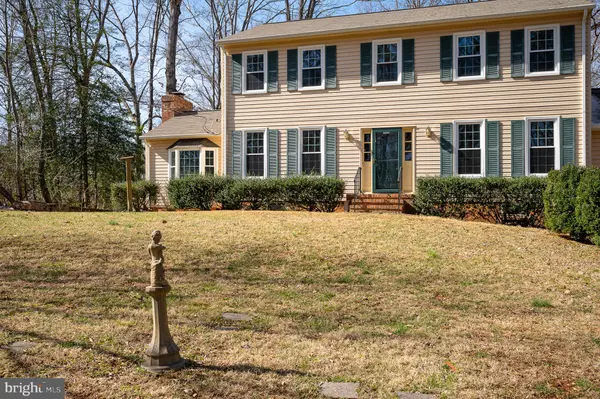$435,000
$400,000
8.8%For more information regarding the value of a property, please contact us for a free consultation.
110 STRATFORD PL Stafford, VA 22556
3 Beds
3 Baths
2,592 SqFt
Key Details
Sold Price $435,000
Property Type Single Family Home
Sub Type Detached
Listing Status Sold
Purchase Type For Sale
Square Footage 2,592 sqft
Price per Sqft $167
Subdivision Roseville Plantation
MLS Listing ID VAST2009270
Sold Date 04/27/22
Style Colonial
Bedrooms 3
Full Baths 2
Half Baths 1
HOA Y/N N
Abv Grd Liv Area 2,592
Originating Board BRIGHT
Year Built 1978
Annual Tax Amount $2,474
Tax Year 2021
Lot Size 2.650 Acres
Acres 2.65
Property Description
A rustic lane leads to this private place with peaceful woods and a stately colonial home. This commuting close almost 3 acre site is looking for its' next owners to love. Formal Dining and Living Rooms with hardwood flooring. Main level office could also double as a 4th Bedroom. Spacious Kitchen with Pantry flows openly in to the sunken cozy fireside Family Room. The upper level offers a full Bath, huge walk in storage closet (upper level Laundry possibilities??) and three generous sized Bedrooms, including the Owner's Retreat with Owner's Bath. The unfinished Basement is just the right amount of space to expand in to or leave for plenty of storage space. Some updating completed. You choose how you would like to update the rest. Some work needed. Brand new carpet and paint throughout. Roof, siding, windows and Trane HVAC have been replaced in approximately the last 10 years.
Location
State VA
County Stafford
Zoning A2
Rooms
Other Rooms Living Room, Dining Room, Primary Bedroom, Bedroom 2, Bedroom 3, Kitchen, Family Room, Basement, Foyer, Office, Bathroom 1, Bathroom 2, Primary Bathroom
Basement Connecting Stairway, Interior Access, Space For Rooms, Unfinished, Outside Entrance, Rear Entrance, Walkout Level, Windows
Interior
Interior Features Attic, Breakfast Area, Carpet, Ceiling Fan(s), Crown Moldings, Family Room Off Kitchen, Floor Plan - Traditional, Formal/Separate Dining Room, Kitchen - Eat-In, Kitchen - Table Space, Pantry, Primary Bath(s), Tub Shower, Walk-in Closet(s), Wood Floors
Hot Water Electric
Heating Heat Pump(s)
Cooling Ceiling Fan(s), Central A/C, Heat Pump(s)
Flooring Carpet, Ceramic Tile, Hardwood
Fireplaces Number 1
Fireplaces Type Gas/Propane, Mantel(s)
Equipment Refrigerator, Range Hood, Oven/Range - Electric, Dishwasher, Water Heater
Fireplace Y
Window Features Double Hung,Double Pane,Replacement
Appliance Refrigerator, Range Hood, Oven/Range - Electric, Dishwasher, Water Heater
Heat Source Electric
Laundry Basement
Exterior
Garage Garage - Front Entry, Garage Door Opener, Inside Access
Garage Spaces 12.0
Water Access N
Accessibility None
Attached Garage 2
Total Parking Spaces 12
Garage Y
Building
Lot Description Front Yard, Partly Wooded, Rear Yard, SideYard(s)
Story 3
Foundation Other
Sewer Septic Exists
Water Well
Architectural Style Colonial
Level or Stories 3
Additional Building Above Grade, Below Grade
New Construction N
Schools
Elementary Schools Margaret Brent
Middle Schools Rodney Thompson
High Schools Mountain View
School District Stafford County Public Schools
Others
Senior Community No
Tax ID 18B 2 29
Ownership Fee Simple
SqFt Source Assessor
Security Features Smoke Detector
Acceptable Financing Cash, Conventional
Listing Terms Cash, Conventional
Financing Cash,Conventional
Special Listing Condition Standard
Read Less
Want to know what your home might be worth? Contact us for a FREE valuation!
Our team is ready to help you sell your home for the highest possible price ASAP

Bought with Florestela A Fuentes • Samson Properties


