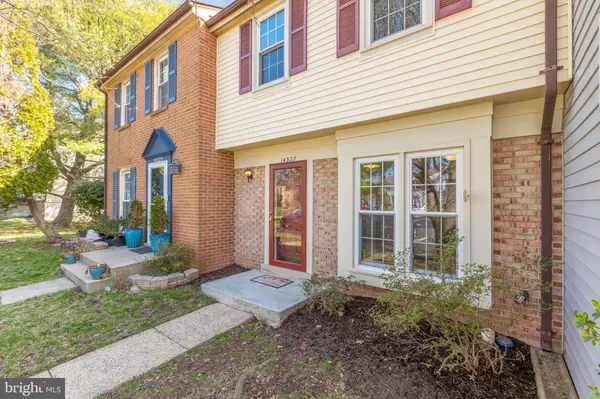$365,000
$330,000
10.6%For more information regarding the value of a property, please contact us for a free consultation.
14327 WATERY MOUNTAIN CT Centreville, VA 20120
2 Beds
2 Baths
1,102 SqFt
Key Details
Sold Price $365,000
Property Type Townhouse
Sub Type Interior Row/Townhouse
Listing Status Sold
Purchase Type For Sale
Square Footage 1,102 sqft
Price per Sqft $331
Subdivision Newgate
MLS Listing ID VAFX2057272
Sold Date 04/18/22
Style Colonial
Bedrooms 2
Full Baths 2
HOA Fees $81/mo
HOA Y/N Y
Abv Grd Liv Area 1,102
Originating Board BRIGHT
Year Built 1982
Annual Tax Amount $3,574
Tax Year 2021
Lot Size 1,307 Sqft
Acres 0.03
Property Description
Let the sun shine in! Plenty of natural light fills this house accentuating it's neutral palette*Why buy a condo w/a hefty association fee when you could call this town-house home and enjoy neighborhood amenities for low monthly dues? Convenient to schools, shops, and major roads*Professionally cleaned inside and power-washed outside*Windows replaced & trim wrapped 2004*High efficiency HVAC approximately 3-4 years old*New carpeting throughout*New interior paint*New bathroom vanities, mirrors, lighting, hardware and doors*Newer rear sliding door*New front exterior light*Price reflects need for aesthetic kitchen updates*Two assigned parking spots right out front 5C and 5D*Sold as-is*
Location
State VA
County Fairfax
Zoning 312
Rooms
Other Rooms Living Room, Primary Bedroom, Bedroom 2, Kitchen, Foyer, Laundry, Bathroom 2, Primary Bathroom
Interior
Interior Features Kitchen - Country, Kitchen - Table Space, Combination Dining/Living, Primary Bath(s), Floor Plan - Open, Carpet, Stall Shower, Tub Shower
Hot Water Natural Gas
Heating Forced Air
Cooling Central A/C
Equipment Dishwasher, Disposal, Dryer, Exhaust Fan, Microwave, Oven/Range - Electric, Refrigerator, Washer
Fireplace N
Window Features Bay/Bow
Appliance Dishwasher, Disposal, Dryer, Exhaust Fan, Microwave, Oven/Range - Electric, Refrigerator, Washer
Heat Source Natural Gas
Exterior
Parking On Site 2
Fence Rear
Amenities Available Pool - Outdoor, Tot Lots/Playground, Common Grounds
Water Access N
Accessibility None
Garage N
Building
Story 2
Foundation Slab
Sewer Public Sewer
Water Public
Architectural Style Colonial
Level or Stories 2
Additional Building Above Grade, Below Grade
Structure Type Dry Wall
New Construction N
Schools
Elementary Schools London Towne
Middle Schools Stone
High Schools Westfield
School District Fairfax County Public Schools
Others
Pets Allowed Y
HOA Fee Include Common Area Maintenance,Management,Pool(s),Reserve Funds,Road Maintenance,Snow Removal,Trash
Senior Community No
Tax ID 0543 10 0232
Ownership Fee Simple
SqFt Source Assessor
Acceptable Financing Conventional, Cash, FHA, VA
Listing Terms Conventional, Cash, FHA, VA
Financing Conventional,Cash,FHA,VA
Special Listing Condition Standard
Pets Allowed Cats OK, Dogs OK
Read Less
Want to know what your home might be worth? Contact us for a FREE valuation!
Our team is ready to help you sell your home for the highest possible price ASAP

Bought with Sineenat Sirimas • Pearson Smith Realty, LLC






