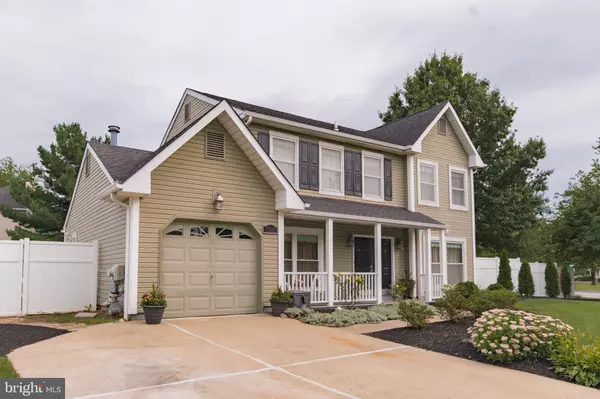$475,000
$449,900
5.6%For more information regarding the value of a property, please contact us for a free consultation.
2201 RITTENHOUSE SQ Bensalem, PA 19020
4 Beds
3 Baths
1,968 SqFt
Key Details
Sold Price $475,000
Property Type Single Family Home
Sub Type Detached
Listing Status Sold
Purchase Type For Sale
Square Footage 1,968 sqft
Price per Sqft $241
Subdivision Village Greene
MLS Listing ID PABU2007178
Sold Date 10/18/21
Style Colonial
Bedrooms 4
Full Baths 2
Half Baths 1
HOA Y/N N
Abv Grd Liv Area 1,968
Originating Board BRIGHT
Year Built 1988
Annual Tax Amount $6,850
Tax Year 2021
Lot Dimensions 66.00 x 99.00
Property Description
Welcome Home! This beautiful Colonial center hall entrance in one of Bucks County's premiere communities Village Greene is just waiting for you! Situated on a corner lot meticulously landscaped invites you with gorgeous curb appeal. Once inside you will appreciate all the updates this home has to offer including a beautiful new kitchen with a neutral color pallet with a continuous flow throughout this home. The kitchen features modern two tone grey/white cabinetry, stainless steel appliances with glass tile back splash all of this overlooking the huge rear yard completely fenced with more landscaping and storage shed. Relax in the family room with newer sliders with built in blinds leading to rear patio. A formal dining room and formal living room are added space for entertaining. A half bath and first floor laundry room with inside access to full garage complete this first level. Upstairs you will love the master bedroom with vaulted ceiling huge walk in closet and a full 4 piece master bathroom with full size tub for your private retreat from a busy day. There are three other spacious bedrooms with double door closet space and hallway linen closet. Newer roof , siding and windows are many of the updates this home has to offer, this is one you will not want to miss make your appointment today.
Location
State PA
County Bucks
Area Bensalem Twp (10102)
Zoning R2
Rooms
Other Rooms Living Room, Dining Room, Primary Bedroom, Bedroom 2, Bedroom 3, Bedroom 4, Kitchen, Laundry, Bathroom 2, Primary Bathroom
Interior
Interior Features Carpet, Floor Plan - Traditional, Kitchen - Eat-In, Walk-in Closet(s), Window Treatments
Hot Water Natural Gas
Heating Forced Air
Cooling Central A/C
Equipment Dishwasher, Disposal, Oven/Range - Gas, Refrigerator, Washer, Dryer - Gas
Appliance Dishwasher, Disposal, Oven/Range - Gas, Refrigerator, Washer, Dryer - Gas
Heat Source Natural Gas
Exterior
Garage Garage Door Opener, Garage - Front Entry, Inside Access
Garage Spaces 1.0
Fence Fully
Waterfront N
Water Access N
Accessibility None
Attached Garage 1
Total Parking Spaces 1
Garage Y
Building
Lot Description Corner
Story 2
Foundation Slab
Sewer Public Sewer
Water Public
Architectural Style Colonial
Level or Stories 2
Additional Building Above Grade, Below Grade
New Construction N
Schools
School District Bensalem Township
Others
Senior Community No
Tax ID 02-031-260
Ownership Fee Simple
SqFt Source Assessor
Acceptable Financing Conventional, VA, FHA
Listing Terms Conventional, VA, FHA
Financing Conventional,VA,FHA
Special Listing Condition Standard
Read Less
Want to know what your home might be worth? Contact us for a FREE valuation!
Our team is ready to help you sell your home for the highest possible price ASAP

Bought with David Liu • Homestarr Realty






