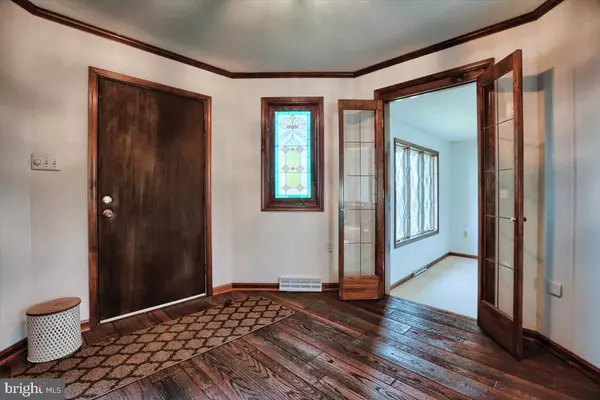$420,000
$370,000
13.5%For more information regarding the value of a property, please contact us for a free consultation.
15 PINE TREE DR New Cumberland, PA 17070
3 Beds
3 Baths
2,532 SqFt
Key Details
Sold Price $420,000
Property Type Single Family Home
Sub Type Detached
Listing Status Sold
Purchase Type For Sale
Square Footage 2,532 sqft
Price per Sqft $165
Subdivision None Available
MLS Listing ID PAYK2018902
Sold Date 05/10/22
Style Tudor
Bedrooms 3
Full Baths 2
Half Baths 1
HOA Y/N N
Abv Grd Liv Area 2,532
Originating Board BRIGHT
Year Built 1980
Annual Tax Amount $6,482
Tax Year 2021
Lot Size 0.808 Acres
Acres 0.81
Property Description
Charming, three bedroom, Tudor Home on the Hill. Featuring over 2500 square feet of beautifully maintained living space, an attached three car garage and MILES of panoramic views, this is a property that you simply do not want to miss. Nestled at the end of the lane on a quiet lot, this home offers both privacy and convenience, with quick access and a centralized location to Harrisburg, York, Hershey, Baltimore and more. An abundance of recent cosmetic updates provide a tasteful, modern touch to the custom character of the original construction and leave you with nothing to do but to move right in!
Location
State PA
County York
Area Fairview Twp (15227)
Zoning RESIDENTIAL
Rooms
Basement Partial
Interior
Hot Water Oil
Heating Forced Air, Heat Pump - Oil BackUp, Other
Cooling Central A/C
Fireplaces Number 2
Fireplaces Type Gas/Propane
Fireplace Y
Heat Source Oil, Electric, Propane - Leased
Exterior
Parking Features Additional Storage Area, Garage - Side Entry, Garage Door Opener, Inside Access, Oversized, Built In
Garage Spaces 3.0
Water Access N
View Panoramic, Pasture, Scenic Vista, Valley
Accessibility 2+ Access Exits
Attached Garage 3
Total Parking Spaces 3
Garage Y
Building
Story 2
Foundation Block
Sewer Public Sewer
Water Public
Architectural Style Tudor
Level or Stories 2
Additional Building Above Grade, Below Grade
New Construction N
Schools
High Schools Cedar Cliff
School District West Shore
Others
Senior Community No
Tax ID 27-000-13-0124-00-00000
Ownership Fee Simple
SqFt Source Assessor
Acceptable Financing Cash, Conventional, FHA, VA
Listing Terms Cash, Conventional, FHA, VA
Financing Cash,Conventional,FHA,VA
Special Listing Condition Standard
Read Less
Want to know what your home might be worth? Contact us for a FREE valuation!
Our team is ready to help you sell your home for the highest possible price ASAP

Bought with KATLYN FLASHER • Iron Valley Real Estate of Central PA






