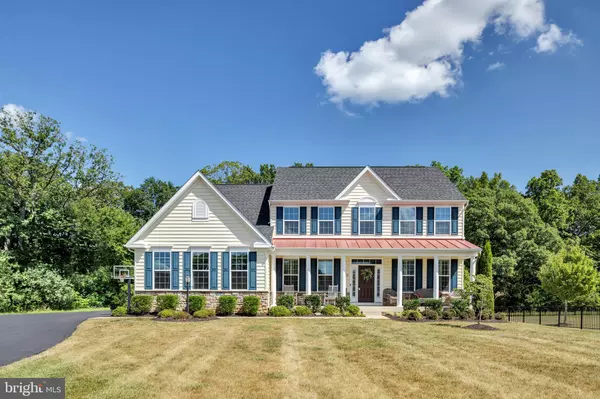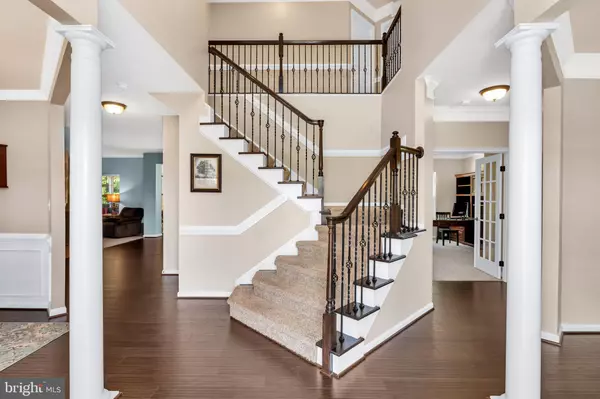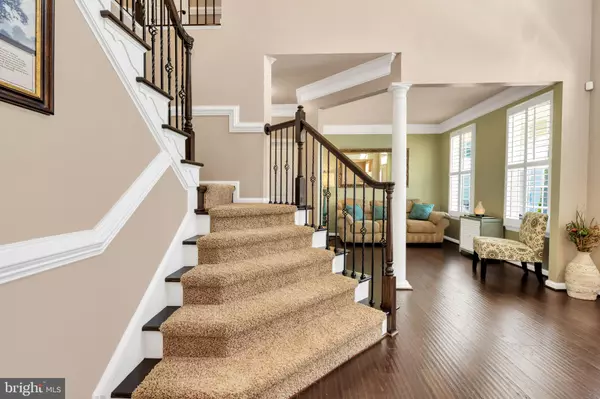$720,000
$720,000
For more information regarding the value of a property, please contact us for a free consultation.
5005 PARKSIDE CT Warrenton, VA 20187
4 Beds
4 Baths
5,023 SqFt
Key Details
Sold Price $720,000
Property Type Single Family Home
Sub Type Detached
Listing Status Sold
Purchase Type For Sale
Square Footage 5,023 sqft
Price per Sqft $143
Subdivision Brookside
MLS Listing ID VAFQ166228
Sold Date 08/20/20
Style Colonial
Bedrooms 4
Full Baths 3
Half Baths 1
HOA Fees $100/qua
HOA Y/N Y
Abv Grd Liv Area 3,744
Originating Board BRIGHT
Year Built 2014
Annual Tax Amount $5,757
Tax Year 2020
Lot Size 0.466 Acres
Acres 0.47
Property Description
Welcome Home! Premium 1/2 acre lot in Brookside! Culdesac location, backs to trees with a fenced yard! Custom built screened in porch with a patio and a fire pit. 4 bedrooms (5th non-legal bedroom in the basement), 3.5 bathrooms. Sitting at just over 5,000 total sq ft! Upgraded from top to bottom: Plantation shutters, 5" Engineered Espresso Hard Woods ,3 Piece Crown Molding, 2 Story Foyer, Interior Security System ,Rod Iron Railings ,Expanded 20x20 Family Room, Morning Room Bump Out ,Stone Fire Place ,Kinetico Water Softener ,Owners Suite w/ Tray Ceiling ,Dual Walk-In Closets In Owners Suite,Roman Shower and so much more! Brookside is a very sought after neighborhood with numerous amenities. Enjoy 7 miles of park like walking trails encompassing the community. Walking distance to 2 pools, basketball courts, tennis courts, and two playgrounds. Multiple stocked fishing ponds and a dog park in the HOA. Immerse yourself in the growing local businesses: Breweries, Wineries, Delis, Shopping, Yoga, Cross Fit, Coffee, etc....All within 2 miles of the house! Once you are here, you won't have to leave! Professional pictures and video being done on Friday-schedule your showings for Saturday/Sunday! Open This Sunday 1-3pm! Professional Photos will be uploaded Saturday.
Location
State VA
County Fauquier
Zoning PR
Rooms
Basement Daylight, Partial, Fully Finished, Walkout Stairs
Interior
Hot Water Natural Gas
Heating Heat Pump(s)
Cooling Central A/C, Ceiling Fan(s)
Heat Source Natural Gas
Exterior
Parking Features Garage - Side Entry
Garage Spaces 2.0
Amenities Available Basketball Courts, Club House, Common Grounds, Community Center, Exercise Room, Fitness Center, Party Room, Picnic Area, Pier/Dock, Pool - Outdoor, Tennis Courts, Tot Lots/Playground
Water Access N
View Trees/Woods
Accessibility None
Attached Garage 2
Total Parking Spaces 2
Garage Y
Building
Story 3
Sewer Public Sewer
Water Public
Architectural Style Colonial
Level or Stories 3
Additional Building Above Grade, Below Grade
New Construction N
Schools
Elementary Schools Greenville
Middle Schools Auburn
High Schools Kettle Run
School District Fauquier County Public Schools
Others
HOA Fee Include Common Area Maintenance,Management,Pool(s),Pier/Dock Maintenance,Reserve Funds,Road Maintenance,Trash
Senior Community No
Tax ID 7915-33-8951
Ownership Fee Simple
SqFt Source Assessor
Acceptable Financing Cash, Conventional, FHA, VA
Listing Terms Cash, Conventional, FHA, VA
Financing Cash,Conventional,FHA,VA
Special Listing Condition Standard
Read Less
Want to know what your home might be worth? Contact us for a FREE valuation!
Our team is ready to help you sell your home for the highest possible price ASAP

Bought with Joan D Campbell • Samson Properties






