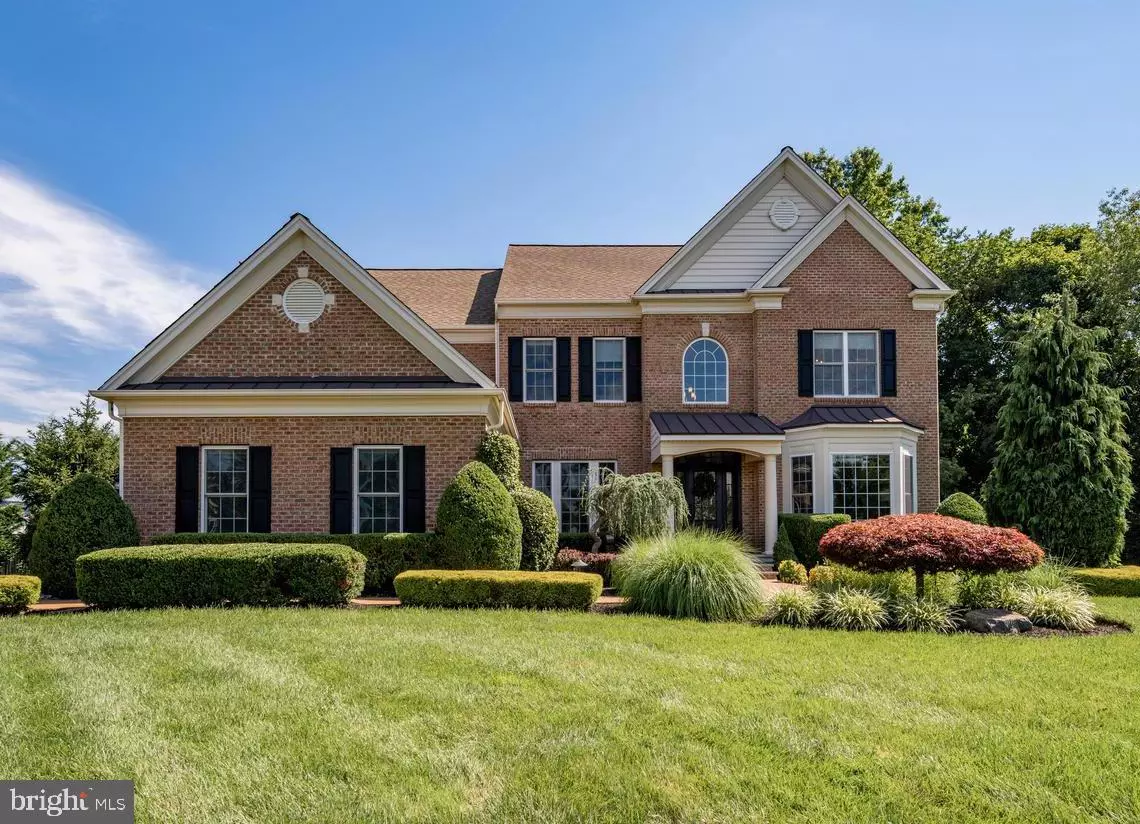$919,900
$919,900
For more information regarding the value of a property, please contact us for a free consultation.
20 BLYMAN COURT Robbinsville, NJ 08691
4 Beds
5 Baths
3,560 SqFt
Key Details
Sold Price $919,900
Property Type Single Family Home
Sub Type Detached
Listing Status Sold
Purchase Type For Sale
Square Footage 3,560 sqft
Price per Sqft $258
Subdivision Combs Farm
MLS Listing ID NJME298402
Sold Date 10/15/20
Style Colonial
Bedrooms 4
Full Baths 4
Half Baths 1
HOA Fees $29/ann
HOA Y/N Y
Abv Grd Liv Area 3,560
Originating Board BRIGHT
Year Built 2009
Annual Tax Amount $21,477
Tax Year 2019
Lot Size 0.710 Acres
Acres 0.71
Lot Dimensions 0.00 x 0.00
Property Description
In Combs Farm, one of Robbinsville s most beautiful communities, at the end of a cul-de-sac, on a premium lot, stands this beautiful brick colonial welcoming you with a large front yard and exquisite mature landscaping. With almost 3600 square feet on the first and second floor, and an additional 1650 square feet in the finished basement, and a three car garage, you will have more than enough room for your extended family. This 4 bedroom, 4 full bath, and one half bath home, on .71 acres is not like any others you have seen! Travel through the front door, with an open floor plan, beautiful hardwood floors and elegant molding. To the right, a formal living room with brick accent wall and bay window, and to the left is an oversized dining room. In the back of the main floor is a newly renovated half bath with shiplap and patterned tile that looks like it belongs in a magazine, as well as a meticulously planned office with custom built-ins and two work stations. As you continue in the back of the house, you are brought to the grand two story family room with gorgeous gas fireplace, and then on to the oversized kitchen with an enormous island, granite counters and breakfast bar. A custom mud room is off the kitchen leading to the garage, and an upgraded breakfast room with a wall of windows looking out to the pool rounds out the main floor. The grand staircase and the entire second floor were both recently converted to gleaming hardwood, and flows throughout the four bedrooms. The master suite is oversized, has a brick feature wall a custom sitting bench and with an attached oversized California closet. The second and third bedrooms are Jack and Jill suites, sharing a full bathroom, and the fourth bedroom has its own full bathroom and custom closet. The finished basement is divided into three different areas, a carpeted play area, an entertaining area with a full custom bar, pool table and dart area, and then a gym, which could easily be converted into another bedroom. There is also a full bathroom in the basement. In the private fenced back yard, you will be stunned by the multi-tiered paver patio with patio lighting, fire-pit and sitting walls. The gorgeous in-ground concrete saltwater pool is by Anthony and Sylvan. It has a spectacular diving rock and rock surround, and is heated for use in the colder months. The mature landscaping, wrought iron fence and flower beds create an outdoor oasis unlike any other in Robbinsville. This home is very close to the Hamilton train station, 195, 295, 95 and Route 130. Getting to Princeton is a quick 15 minutes, and Trenton airport is only 20 minutes away! This home is in the highly rated Robbinsville school district! This one is a beauty and will not last!!Seller must find suitable housing.
Location
State NJ
County Mercer
Area Robbinsville Twp (21112)
Zoning RR
Rooms
Other Rooms Living Room, Dining Room, Game Room, Family Room, Breakfast Room, Exercise Room, Great Room, Laundry, Mud Room, Office, Recreation Room
Basement Fully Finished
Interior
Interior Features Attic, Bar, Breakfast Area, Built-Ins, Ceiling Fan(s), Crown Moldings, Dining Area, Family Room Off Kitchen, Floor Plan - Open, Formal/Separate Dining Room, Kitchen - Eat-In, Kitchen - Island, Primary Bath(s), Pantry, Recessed Lighting, Soaking Tub, Sprinkler System, Wainscotting, Walk-in Closet(s), Wet/Dry Bar, Window Treatments, Wine Storage, Wood Floors
Hot Water Natural Gas
Heating Forced Air
Cooling Central A/C
Flooring Hardwood
Fireplaces Number 1
Fireplaces Type Gas/Propane
Equipment Built-In Microwave, Cooktop, Dishwasher, Dryer, Oven - Double, Refrigerator, Washer
Fireplace Y
Window Features Bay/Bow
Appliance Built-In Microwave, Cooktop, Dishwasher, Dryer, Oven - Double, Refrigerator, Washer
Heat Source Natural Gas
Laundry Main Floor
Exterior
Exterior Feature Patio(s)
Parking Features Additional Storage Area, Garage - Side Entry, Garage Door Opener, Inside Access, Oversized
Garage Spaces 3.0
Pool Concrete, Fenced, Heated, In Ground, Permits, Saltwater
Water Access N
Accessibility None
Porch Patio(s)
Attached Garage 3
Total Parking Spaces 3
Garage Y
Building
Story 2
Sewer Public Sewer
Water Public
Architectural Style Colonial
Level or Stories 2
Additional Building Above Grade, Below Grade
New Construction N
Schools
Elementary Schools Sharon E.S.
Middle Schools Pond Road Middle
High Schools Robbinsville
School District Robbinsville Twp
Others
Senior Community No
Tax ID 12-00005 05-00029 19
Ownership Fee Simple
SqFt Source Assessor
Acceptable Financing Cash, Conventional
Listing Terms Cash, Conventional
Financing Cash,Conventional
Special Listing Condition Standard
Read Less
Want to know what your home might be worth? Contact us for a FREE valuation!
Our team is ready to help you sell your home for the highest possible price ASAP

Bought with Kathleen Bonchev • Smires & Associates






