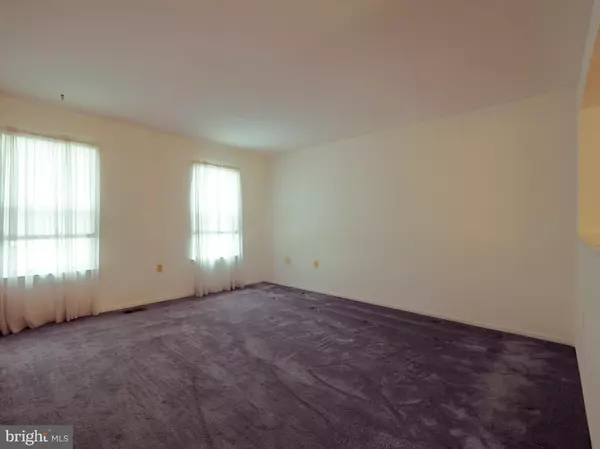$425,500
$395,000
7.7%For more information regarding the value of a property, please contact us for a free consultation.
8640 VENOY CT Alexandria, VA 22309
3 Beds
4 Baths
1,382 SqFt
Key Details
Sold Price $425,500
Property Type Townhouse
Sub Type End of Row/Townhouse
Listing Status Sold
Purchase Type For Sale
Square Footage 1,382 sqft
Price per Sqft $307
Subdivision Villages Of Mount Vernon
MLS Listing ID VAFX2060504
Sold Date 05/05/22
Style Traditional
Bedrooms 3
Full Baths 3
Half Baths 1
HOA Fees $80/qua
HOA Y/N Y
Abv Grd Liv Area 1,382
Originating Board BRIGHT
Year Built 1986
Annual Tax Amount $4,801
Tax Year 2021
Lot Size 2,059 Sqft
Acres 0.05
Property Description
Rare opportunity to purchase end unit townhome overlooking beautiful wetlands at the sought after Villages of Mount Vernon enclave. This original owner home has been lovingly maintained in immaculate condition and awaits your personal updating touches. 3 finished levels boasting a living room with fireplace, separate dining room, large "keeping room" kitchen with niche for a breakfast room banquette. Pantry. Ample kitchen cabinetry for plentiful storage. Kitchen opens to big deck for al fresco entertaining overlooking magnigicent wetlands teaming with wildlife and all species of birds. Upper level boasts TWO spacious master bedrooms... One with walk-in closet and one with double closets. Lower level can be guest suite, au pair suite, third bedroom, family room or home office. Just 5 minutes to main gate of Ft. Belvoir and 10 minutes to I-95. Also close to upscale shopping including Wegmans! And a very quick drive to Old Town via the scenic George Washington Memorial Parkway.
Location
State VA
County Fairfax
Zoning 220
Rooms
Basement Drainage System, Rear Entrance, Poured Concrete, Partially Finished, Outside Entrance, Interior Access, Walkout Level, Sump Pump, Windows, Workshop, Water Proofing System, Improved, Heated, Daylight, Full
Interior
Hot Water Electric
Heating Heat Pump(s)
Cooling Central A/C
Fireplaces Number 1
Heat Source Electric
Exterior
Parking On Site 2
Water Access N
Accessibility Other
Garage N
Building
Story 3
Foundation Concrete Perimeter
Sewer Public Sewer
Water Public
Architectural Style Traditional
Level or Stories 3
Additional Building Above Grade, Below Grade
New Construction N
Schools
School District Fairfax County Public Schools
Others
Senior Community No
Tax ID 1004 06020028
Ownership Fee Simple
SqFt Source Assessor
Special Listing Condition Standard
Read Less
Want to know what your home might be worth? Contact us for a FREE valuation!
Our team is ready to help you sell your home for the highest possible price ASAP

Bought with Sylvia J Jarrett • Berkshire Hathaway HomeServices PenFed Realty






