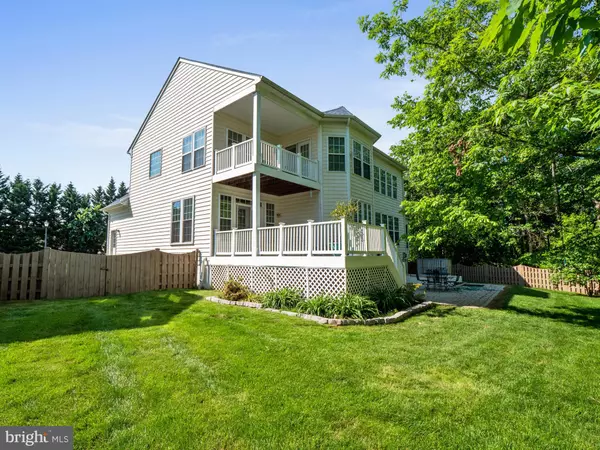$940,000
$925,000
1.6%For more information regarding the value of a property, please contact us for a free consultation.
5117 VERONICA RD Centreville, VA 20120
4 Beds
5 Baths
4,374 SqFt
Key Details
Sold Price $940,000
Property Type Single Family Home
Sub Type Detached
Listing Status Sold
Purchase Type For Sale
Square Footage 4,374 sqft
Price per Sqft $214
Subdivision Fairlakes Crossing
MLS Listing ID VAFX1205910
Sold Date 07/12/21
Style Colonial
Bedrooms 4
Full Baths 4
Half Baths 1
HOA Fees $60/mo
HOA Y/N Y
Abv Grd Liv Area 3,374
Originating Board BRIGHT
Year Built 2001
Annual Tax Amount $8,984
Tax Year 2020
Lot Size 0.256 Acres
Acres 0.26
Property Description
This colonial home is surrounded by mature trees and pristinelandscaping offering extra privacy. You will love the covered porches with Trex decking and patio which leads straight to the hammock out back. A perfectplace to relax. The Grande 2-story great room provide so much natural light. The open floor plan. gourmet kitchen with island plus a morning room leave plenty of space for indoor entertaining as well. With a formal dining and sitting area in additionto the main level office working from home is always an option. The owners suite features an extra sitting room plus a 2nd covered porch which isaperfect placeto enjoy yourmorning coffee. The upper level hallway overlooks both the 2-story great room and open spacious foyer. Additional features include a second bedroom en suite and a jack-n-jill bath combination. The finished lower level has ideal space for a movie theatre room, extra bedroom, additional full bath and recreation space +++ a great amount of storage space. Great location just minutes to I66, Fair Lakes shopping and dining!
Location
State VA
County Fairfax
Zoning 303
Rooms
Other Rooms Living Room, Dining Room, Primary Bedroom, Bedroom 2, Bedroom 3, Bedroom 4, Kitchen, Great Room, In-Law/auPair/Suite, Laundry, Mud Room, Office, Recreation Room, Storage Room, Media Room, Bathroom 2, Bathroom 3, Primary Bathroom, Full Bath, Half Bath
Basement Full, Walkout Stairs, Fully Finished
Interior
Interior Features Recessed Lighting, Chair Railings, Crown Moldings, Kitchen - Island, Kitchen - Table Space, Walk-in Closet(s), Primary Bath(s), Stall Shower, Soaking Tub, Ceiling Fan(s), Window Treatments, Breakfast Area, Dining Area, Family Room Off Kitchen, Floor Plan - Open, Kitchen - Gourmet, Pantry, Upgraded Countertops, Wood Floors
Hot Water Natural Gas
Heating Forced Air
Cooling Central A/C, Ceiling Fan(s)
Fireplaces Number 1
Fireplaces Type Double Sided, Screen, Insert, Gas/Propane
Equipment Dryer, Washer, Cooktop, Dishwasher, Disposal, Freezer, Refrigerator, Icemaker, Oven - Wall
Fireplace Y
Window Features Bay/Bow
Appliance Dryer, Washer, Cooktop, Dishwasher, Disposal, Freezer, Refrigerator, Icemaker, Oven - Wall
Heat Source Natural Gas, Electric
Laundry Main Floor
Exterior
Exterior Feature Deck(s), Patio(s), Porch(es)
Garage Garage - Front Entry, Garage Door Opener
Garage Spaces 2.0
Fence Rear
Water Access N
Roof Type Shingle,Composite
Accessibility None
Porch Deck(s), Patio(s), Porch(es)
Attached Garage 2
Total Parking Spaces 2
Garage Y
Building
Lot Description Backs to Trees
Story 3
Sewer Public Sewer
Water Public
Architectural Style Colonial
Level or Stories 3
Additional Building Above Grade, Below Grade
Structure Type 2 Story Ceilings,9'+ Ceilings
New Construction N
Schools
Elementary Schools Greenbriar West
Middle Schools Rocky Run
High Schools Chantilly
School District Fairfax County Public Schools
Others
Senior Community No
Tax ID 0551 21020008
Ownership Fee Simple
SqFt Source Assessor
Security Features Security System
Special Listing Condition Standard
Read Less
Want to know what your home might be worth? Contact us for a FREE valuation!
Our team is ready to help you sell your home for the highest possible price ASAP

Bought with Sarah A. Reynolds • Keller Williams Chantilly Ventures, LLC






