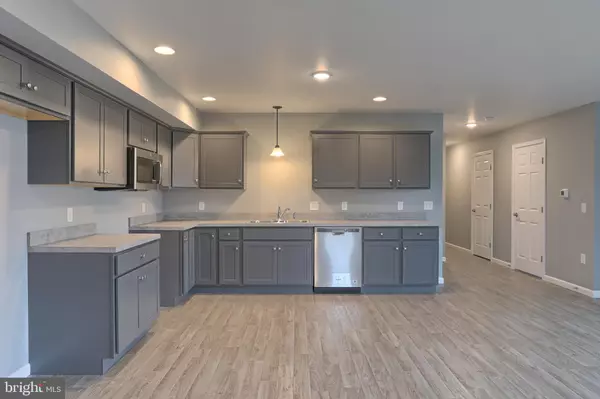$189,900
$189,900
For more information regarding the value of a property, please contact us for a free consultation.
17 CHLOE DR #12 Myerstown, PA 17067
3 Beds
3 Baths
1,723 SqFt
Key Details
Sold Price $189,900
Property Type Townhouse
Sub Type End of Row/Townhouse
Listing Status Sold
Purchase Type For Sale
Square Footage 1,723 sqft
Price per Sqft $110
Subdivision Village Estates
MLS Listing ID PABK365084
Sold Date 01/06/21
Style Traditional
Bedrooms 3
Full Baths 2
Half Baths 1
HOA Y/N N
Abv Grd Liv Area 1,723
Originating Board BRIGHT
Year Built 2020
Tax Year 2020
Lot Size 9,500 Sqft
Acres 0.22
Property Description
Welcome to the quaint cul-de-sac location of Village Estates in Mt Aetna. Open floor plan in the kitchen, dining, and living area with vinyl wood plank flooring on the first floor. Tasteful kitchen, lighting, and paint colors throughout. Home rests on a large, nearly 1/4 acre lot w/ well and public sewer. VA builder approved, as well as FHA, and USDA financing welcome. 2nd floor laundry, 2.5 baths, walk-in closet in master bedroom, plus a 1 car garage. A one year Builder's Warranty is included. Compared to the last set of duplexes that were sold, these units are 2 foot wider for additional living space, and have a full basement with a walk-out entrance. These units have it all, including $2500 closing cost help to the buyers!
Location
State PA
County Berks
Area Tulpehocken Twp (10286)
Zoning VILLAGE CENTER
Rooms
Basement Full, Unfinished, Walkout Level, Rear Entrance
Interior
Interior Features Combination Kitchen/Dining, Floor Plan - Open, Walk-in Closet(s)
Hot Water Electric
Heating Forced Air
Cooling Central A/C
Flooring Vinyl, Carpet
Equipment Built-In Microwave, Dishwasher
Appliance Built-In Microwave, Dishwasher
Heat Source Electric
Exterior
Garage Garage - Front Entry, Garage Door Opener
Garage Spaces 2.0
Utilities Available Electric Available, Phone
Water Access N
Roof Type Composite,Architectural Shingle
Accessibility None
Attached Garage 1
Total Parking Spaces 2
Garage Y
Building
Lot Description Cul-de-sac
Story 2
Sewer Public Sewer
Water Well
Architectural Style Traditional
Level or Stories 2
Additional Building Above Grade
New Construction Y
Schools
School District Tulpehocken Area
Others
Pets Allowed Y
Senior Community No
Tax ID NO TAX RECORD
Ownership Fee Simple
SqFt Source Estimated
Acceptable Financing Cash, Conventional, FHA, VA, USDA
Listing Terms Cash, Conventional, FHA, VA, USDA
Financing Cash,Conventional,FHA,VA,USDA
Special Listing Condition Standard
Pets Description No Pet Restrictions
Read Less
Want to know what your home might be worth? Contact us for a FREE valuation!
Our team is ready to help you sell your home for the highest possible price ASAP

Bought with Diane Sirriannia • Iron Valley Real Estate






