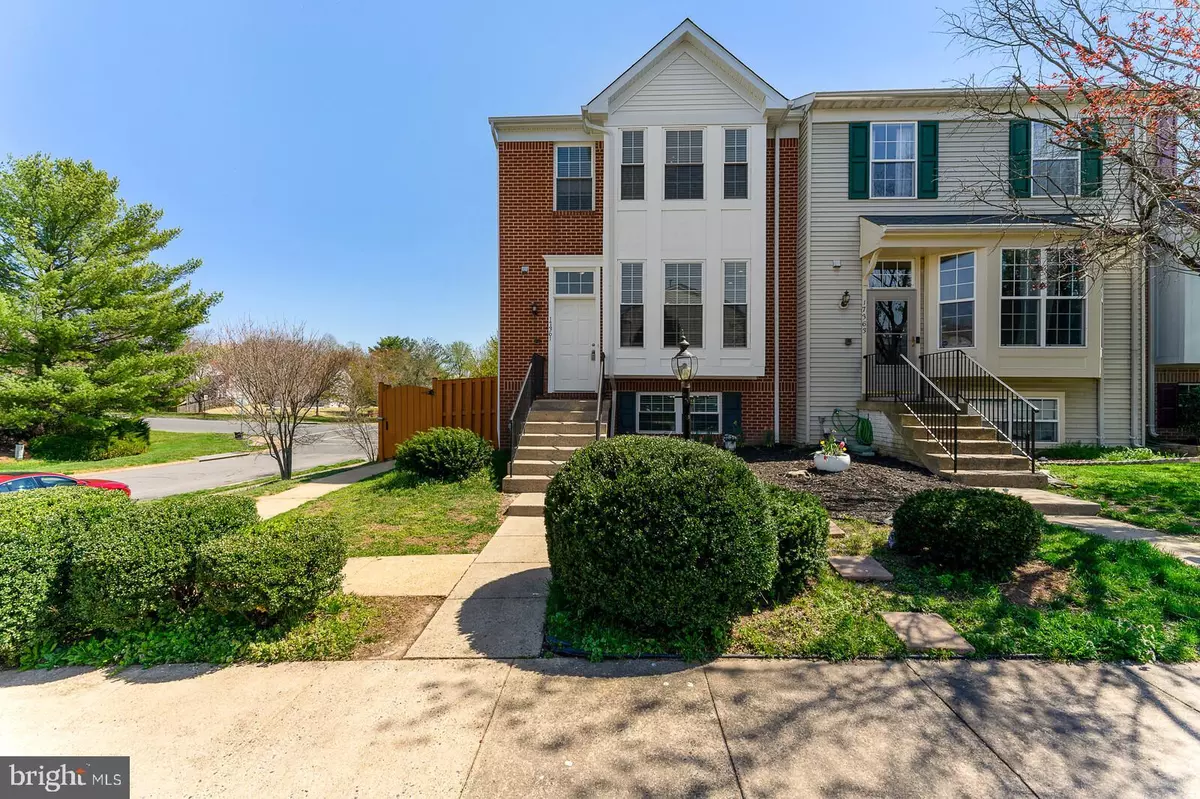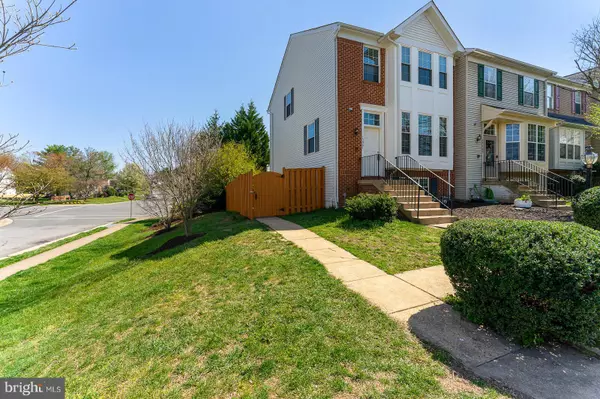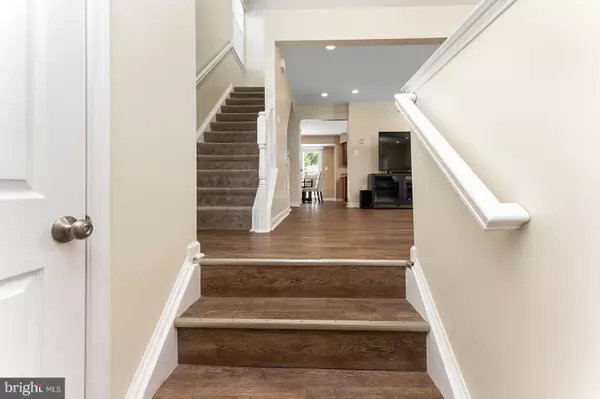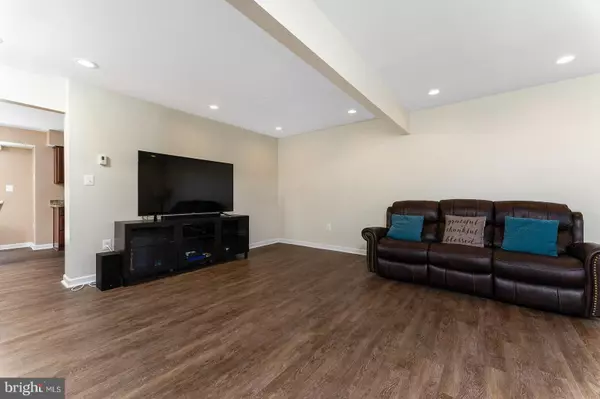$380,000
$364,900
4.1%For more information regarding the value of a property, please contact us for a free consultation.
17361 CUSACK LN Dumfries, VA 22026
4 Beds
3 Baths
1,980 SqFt
Key Details
Sold Price $380,000
Property Type Townhouse
Sub Type End of Row/Townhouse
Listing Status Sold
Purchase Type For Sale
Square Footage 1,980 sqft
Price per Sqft $191
Subdivision Wayside Village
MLS Listing ID VAPW517626
Sold Date 05/17/21
Style Colonial
Bedrooms 4
Full Baths 2
Half Baths 1
HOA Fees $106/mo
HOA Y/N Y
Abv Grd Liv Area 1,372
Originating Board BRIGHT
Year Built 1994
Annual Tax Amount $3,509
Tax Year 2021
Lot Size 2,252 Sqft
Acres 0.05
Property Description
Welcome home to this beautiful end unit townhouse located in highly sought-after Southbridge community with convenient access to I-95, Route 1, shopping, groceries and more. This home offers just over 2000 sf of living space on three levels with updates to include newer roof, remodeled kitchen with stainless steel appliances, remodeled bathrooms, laminate flooring on main and lower levels, wood burning fireplace with mantel, and fresh paint. Fully-finished walk out basement leads to patio in the fully fence backyard, private deck overlooking trees. This home has two assigned parking spaces and ample street parking for guests. Due to concerns about COVID-19 and as a courtesy to all parties, please do not schedule or attend showings if anyone in your party exhibits cold/flu-like symptoms or has been exposed to the virus.
Location
State VA
County Prince William
Zoning R6
Rooms
Other Rooms Living Room, Dining Room, Primary Bedroom, Bedroom 2, Bedroom 3, Bedroom 4, Kitchen, Foyer, Breakfast Room, Recreation Room
Basement Full
Interior
Interior Features Carpet, Floor Plan - Traditional, Kitchen - Eat-In, Recessed Lighting, Attic, Ceiling Fan(s), Combination Dining/Living, Kitchen - Table Space
Hot Water Natural Gas
Heating Forced Air, Programmable Thermostat
Cooling Central A/C, Programmable Thermostat
Flooring Carpet, Ceramic Tile, Laminated
Fireplaces Number 1
Fireplaces Type Mantel(s)
Equipment Dishwasher, Disposal, Dryer, Icemaker, Oven/Range - Electric, Refrigerator, Range Hood, Washer, Water Heater
Furnishings No
Fireplace Y
Window Features Double Pane
Appliance Dishwasher, Disposal, Dryer, Icemaker, Oven/Range - Electric, Refrigerator, Range Hood, Washer, Water Heater
Heat Source Natural Gas
Laundry Lower Floor, Dryer In Unit, Washer In Unit
Exterior
Exterior Feature Deck(s), Patio(s)
Garage Spaces 2.0
Parking On Site 2
Fence Fully, Rear
Amenities Available Jog/Walk Path, Pool - Outdoor, Tot Lots/Playground, Club House, Common Grounds, Bike Trail
Water Access N
Roof Type Asphalt,Shingle
Street Surface Black Top,Paved
Accessibility None
Porch Deck(s), Patio(s)
Road Frontage Private
Total Parking Spaces 2
Garage N
Building
Story 3
Foundation Slab
Sewer Public Sewer
Water Public
Architectural Style Colonial
Level or Stories 3
Additional Building Above Grade, Below Grade
Structure Type Dry Wall
New Construction N
Schools
Elementary Schools Swans Creek
Middle Schools Potomac
High Schools Potomac
School District Prince William County Public Schools
Others
Pets Allowed Y
HOA Fee Include Common Area Maintenance,Management,Pool(s),Reserve Funds,Road Maintenance,Sewer,Snow Removal,Trash
Senior Community No
Tax ID 8289-54-3879
Ownership Fee Simple
SqFt Source Assessor
Security Features Main Entrance Lock,Smoke Detector
Acceptable Financing Cash, Conventional, FHA, USDA, VA, VHDA
Horse Property N
Listing Terms Cash, Conventional, FHA, USDA, VA, VHDA
Financing Cash,Conventional,FHA,USDA,VA,VHDA
Special Listing Condition Standard
Pets Description Cats OK, Dogs OK
Read Less
Want to know what your home might be worth? Contact us for a FREE valuation!
Our team is ready to help you sell your home for the highest possible price ASAP

Bought with William A Carter • EXIT Landmark Realty Lorton






