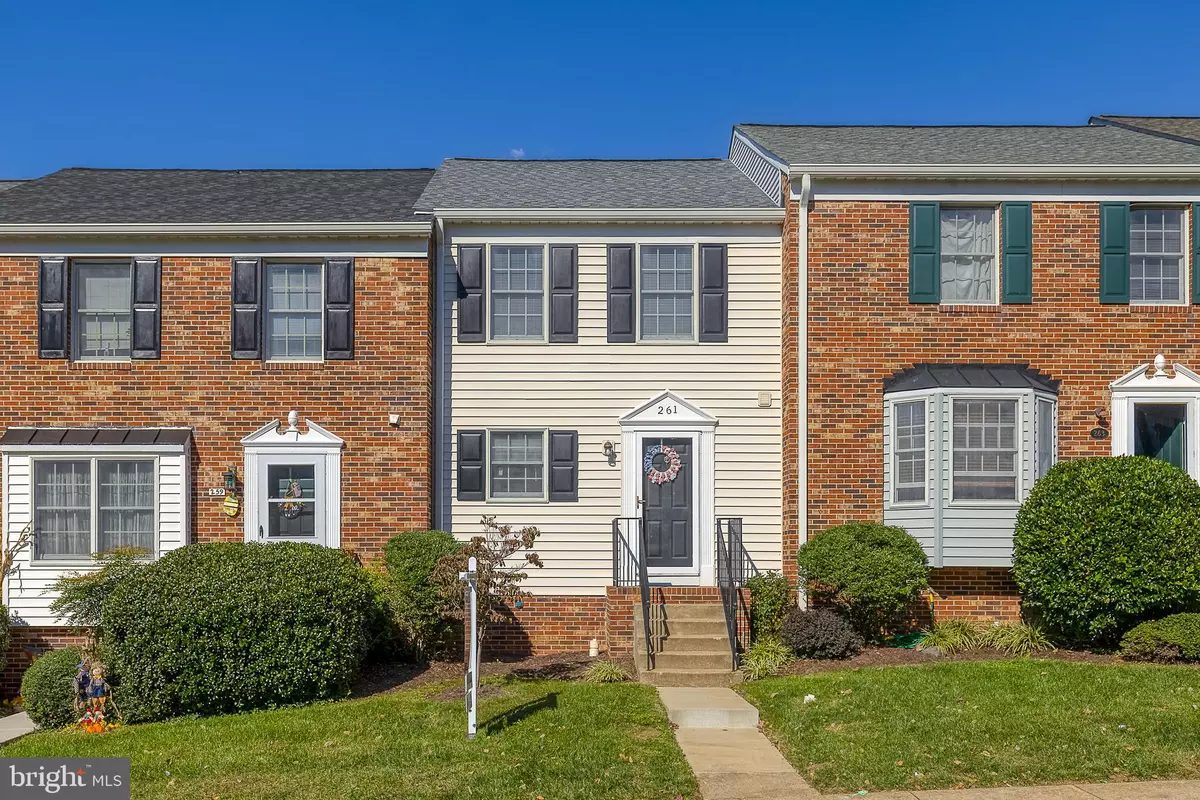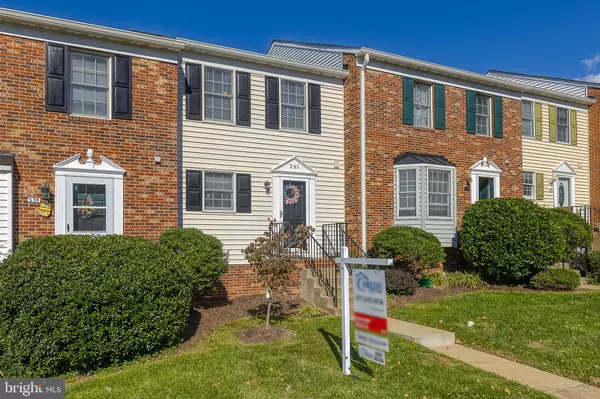$300,000
$300,000
For more information regarding the value of a property, please contact us for a free consultation.
261 FAIRFIELD DR Warrenton, VA 20186
2 Beds
4 Baths
1,581 SqFt
Key Details
Sold Price $300,000
Property Type Condo
Sub Type Condo/Co-op
Listing Status Sold
Purchase Type For Sale
Square Footage 1,581 sqft
Price per Sqft $189
Subdivision Leeds Square
MLS Listing ID VAFQ2001672
Sold Date 11/16/21
Style Colonial
Bedrooms 2
Full Baths 3
Half Baths 1
Condo Fees $325/mo
HOA Y/N N
Abv Grd Liv Area 1,054
Originating Board BRIGHT
Annual Tax Amount $1,709
Tax Year 2021
Lot Dimensions 0.00 x 0.00
Property Description
Extraordinarily Spacious Condo with Two Primary Suites! Conveniently located only steps (10-minutes) from Downtown Warrenton, this 2BR/3.5BA freshly painted residence dazzles with colonial architecture, manicured landscaping, and an inviting color scheme. Styled to reflect modern design preferences, the luminous interior welcomes with a neutral color scheme, an openly flowing floorplan, an impressively sized living room with sliding glass doors to the outdoor space, and a lovely dining area with laminate floors and white crown moulding. Fashioned to satisfy versatile entertaining needs, the kitchen features stainless-steel appliances, honey-hued cabinetry, granite countertops, electric range/oven, an undermount stainless-steel sink, dishwasher, and durable tile flooring. Easily host BBQs and get-togethers with the oversized raised deck! For additional entertaining space, the fully-finished walk-out basement has a full bathroom and a family room with French doors to the covered concrete patio. Laugh with guests and grill delicious burgers, while the kiddos frolic in the greenspace or take advantage of the nearby community playground. Each abundantly sized bedroom features a dedicated closet, plush carpet, ceiling fan, and an attached en suite with a shower/tub combo and a storage vanity. Other features: ample parking, laundry area, neighborhood access to greenway, condo fees cover many essentials (trash, water, snow removal, landscaping, and home exteriors), newer appliances (only 4 years old), only 1-hour from Downtown Washington D.C., near shopping, dining, Starbucks, Walmart, and schools, and more! Call now for your tour!
Location
State VA
County Fauquier
Zoning RT
Rooms
Other Rooms Living Room, Dining Room, Bedroom 2, Kitchen, Bedroom 1
Basement Rear Entrance, Fully Finished
Interior
Interior Features Combination Dining/Living, Floor Plan - Open
Hot Water 60+ Gallon Tank
Heating Heat Pump(s)
Cooling Energy Star Cooling System
Flooring Carpet, Laminated
Equipment Dishwasher, Freezer, Icemaker, Stove, Washer/Dryer Stacked
Fireplace N
Appliance Dishwasher, Freezer, Icemaker, Stove, Washer/Dryer Stacked
Heat Source Electric
Exterior
Exterior Feature Deck(s), Patio(s)
Parking On Site 2
Amenities Available Pool - Outdoor, Tennis Courts, Common Grounds, Tot Lots/Playground, Jog/Walk Path
Water Access N
Roof Type Asphalt
Accessibility None
Porch Deck(s), Patio(s)
Garage N
Building
Story 3
Foundation Other
Sewer Public Sewer
Water Public
Architectural Style Colonial
Level or Stories 3
Additional Building Above Grade, Below Grade
Structure Type Dry Wall
New Construction N
Schools
School District Fauquier County Public Schools
Others
Pets Allowed Y
HOA Fee Include Pool(s),Ext Bldg Maint,Lawn Maintenance,Management,Snow Removal,Road Maintenance,Trash,Water
Senior Community No
Tax ID 6984-51-0793-003
Ownership Condominium
Special Listing Condition Standard
Pets Allowed Case by Case Basis
Read Less
Want to know what your home might be worth? Contact us for a FREE valuation!
Our team is ready to help you sell your home for the highest possible price ASAP

Bought with Rebecca Anne Wallace • Pearson Smith Realty, LLC






