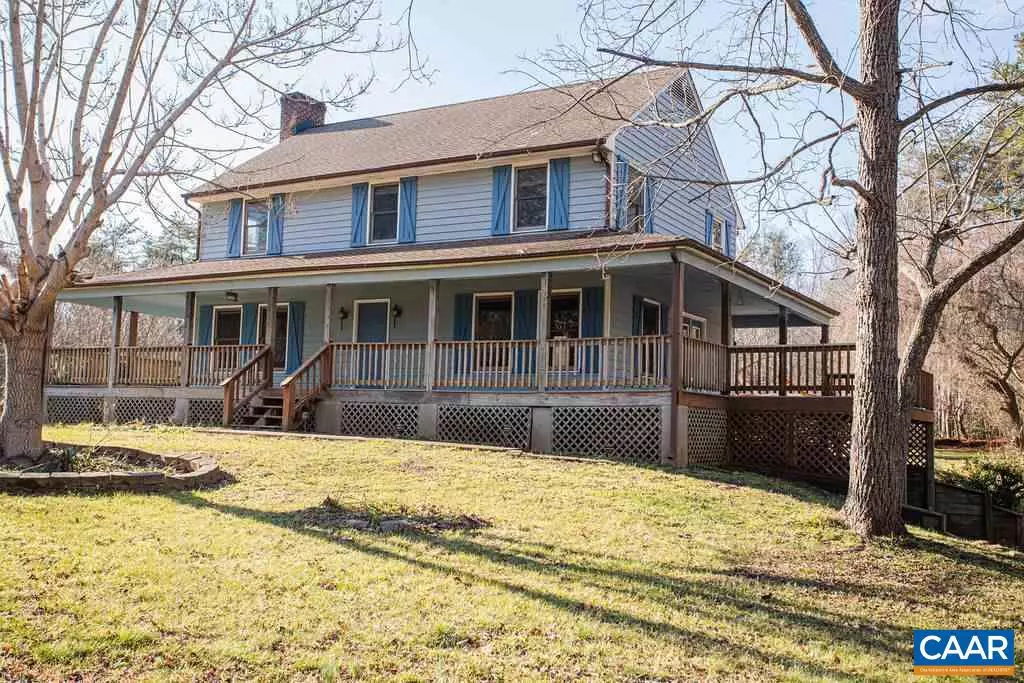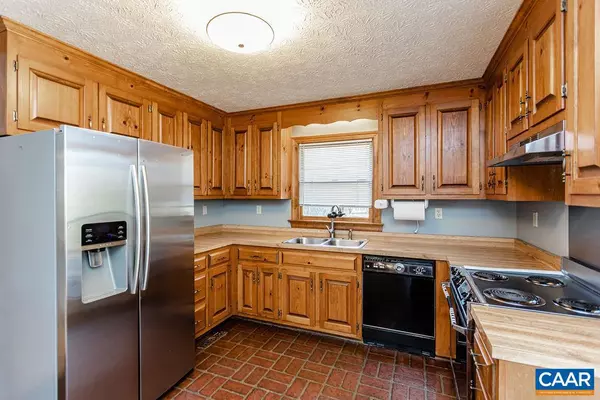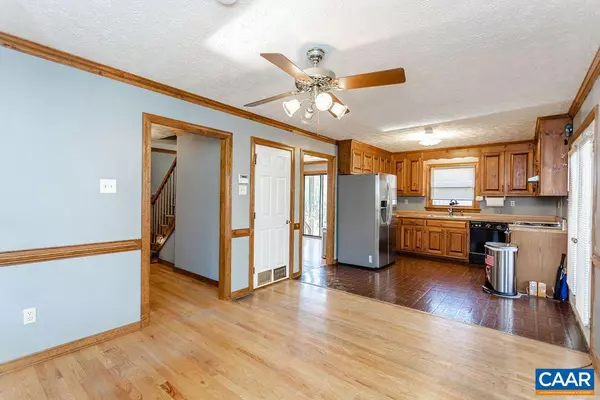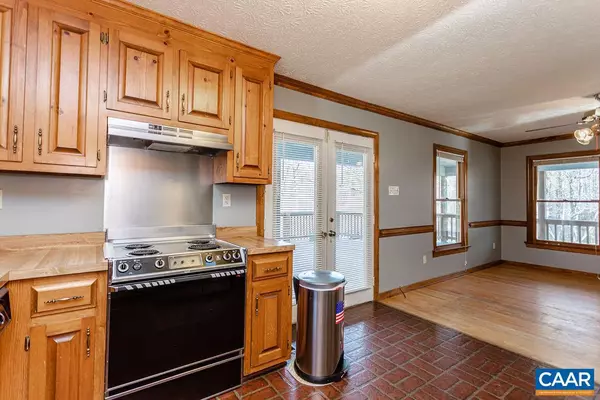$360,000
$335,000
7.5%For more information regarding the value of a property, please contact us for a free consultation.
1181 FACTORY MILL RD RD Bumpass, VA 23024
4 Beds
3 Baths
1,976 SqFt
Key Details
Sold Price $360,000
Property Type Single Family Home
Sub Type Detached
Listing Status Sold
Purchase Type For Sale
Square Footage 1,976 sqft
Price per Sqft $182
Subdivision Unknown
MLS Listing ID 612630
Sold Date 05/03/21
Style Colonial
Bedrooms 4
Full Baths 2
Half Baths 1
HOA Y/N N
Abv Grd Liv Area 1,976
Originating Board CAAR
Year Built 1989
Annual Tax Amount $1,719
Tax Year 9999
Lot Size 10.730 Acres
Acres 10.73
Property Description
Welcome to 1181 Factory Mill Rd, Bumpass 4 Bedrooms 2.5 baths 10.73 Acres. Great location just 7 minutes to I-64 Oilville, Very private and beautiful ponds views from the front porch, full basement (988 sq ft) with 1 car garage. Nice Hardwood floors throughout most of the main level, large eat in kitchen and all appliances convey. Newer dimensional roof, the interior of the house has just been freshly painted, deep well, wonderful views from the wrap around decks. This home has great bones and needs some TLC. Nice oversized outbuilding (62 x 20) could be used for storage or farm equipment or animals. Bring your animals and come and get away in the country!! No HOA!!,Wood Cabinets,Fireplace in Basement,Fireplace in Living Room
Location
State VA
County Louisa
Zoning A-2
Rooms
Other Rooms Living Room, Dining Room, Primary Bedroom, Kitchen, Foyer, Laundry, Recreation Room, Additional Bedroom
Basement Full, Interior Access, Outside Entrance, Walkout Level
Interior
Interior Features Wood Stove, Kitchen - Eat-In
Heating Forced Air
Cooling Central A/C
Flooring Carpet, Vinyl, Wood, Hardwood
Fireplaces Type Brick, Wood
Equipment Dryer, Washer, Dishwasher, Oven/Range - Electric, Refrigerator
Fireplace N
Appliance Dryer, Washer, Dishwasher, Oven/Range - Electric, Refrigerator
Heat Source Oil
Exterior
Exterior Feature Deck(s), Porch(es)
Garage Garage - Side Entry, Basement Garage
Waterfront Y
View Water, Trees/Woods
Roof Type Architectural Shingle
Accessibility None
Porch Deck(s), Porch(es)
Attached Garage 1
Garage Y
Building
Lot Description Private, Open, Trees/Wooded, Sloping
Story 2
Foundation Block
Sewer Septic Exists
Water Well
Architectural Style Colonial
Level or Stories 2
Additional Building Above Grade, Below Grade
New Construction N
Schools
Elementary Schools Jouett
Middle Schools Louisa
High Schools Louisa
School District Louisa County Public Schools
Others
Senior Community No
Ownership Other
Special Listing Condition Standard
Read Less
Want to know what your home might be worth? Contact us for a FREE valuation!
Our team is ready to help you sell your home for the highest possible price ASAP

Bought with Default Agent • Default Office






