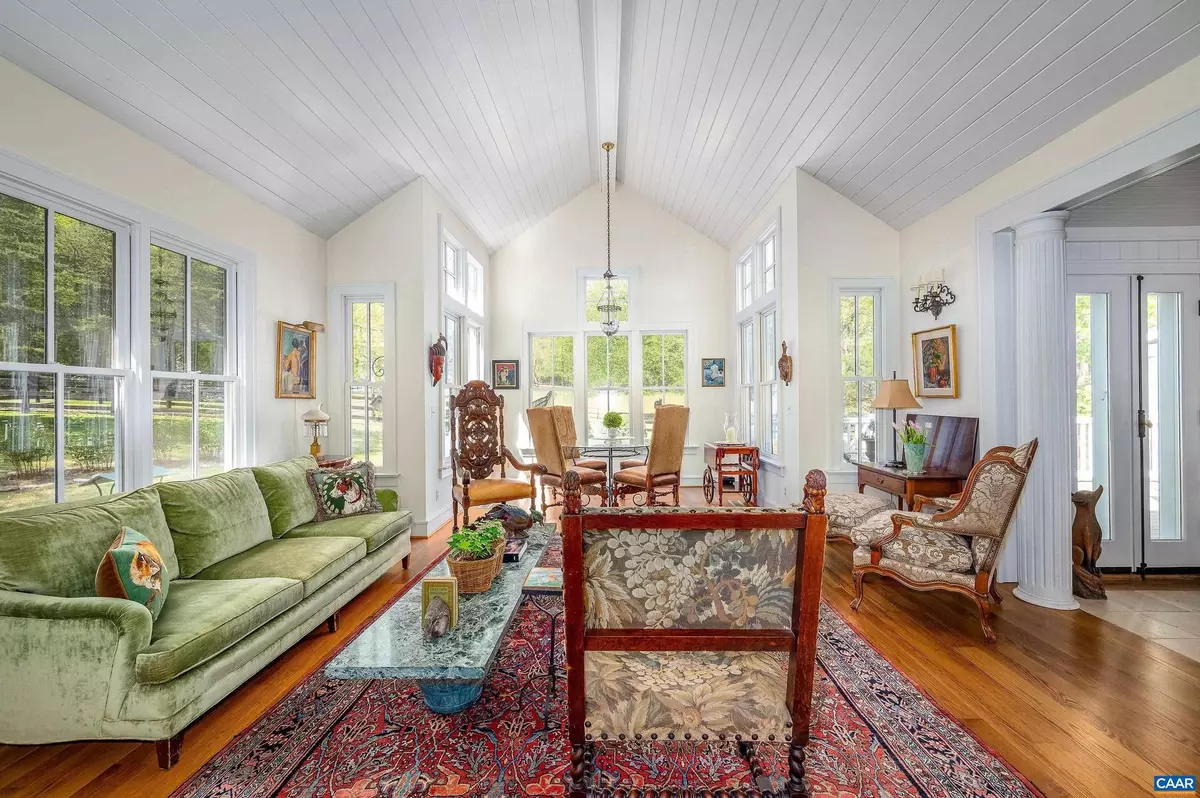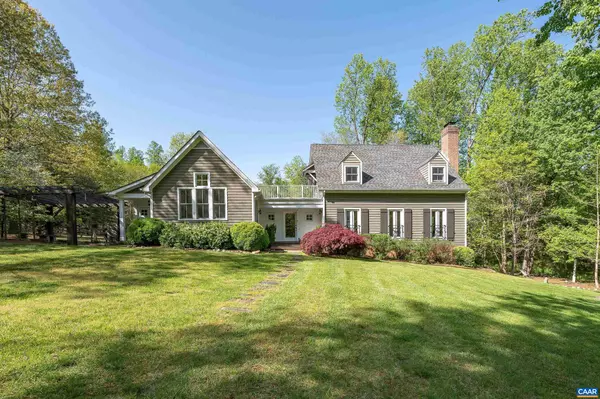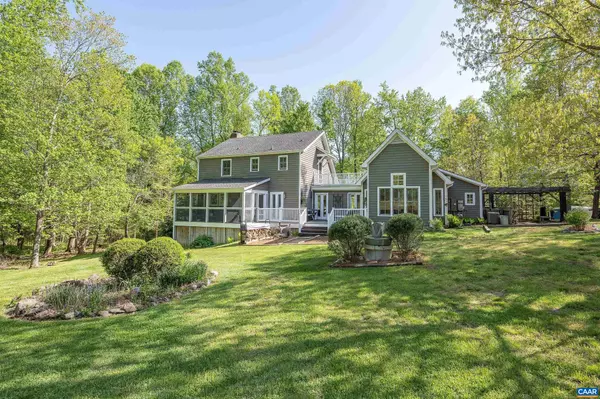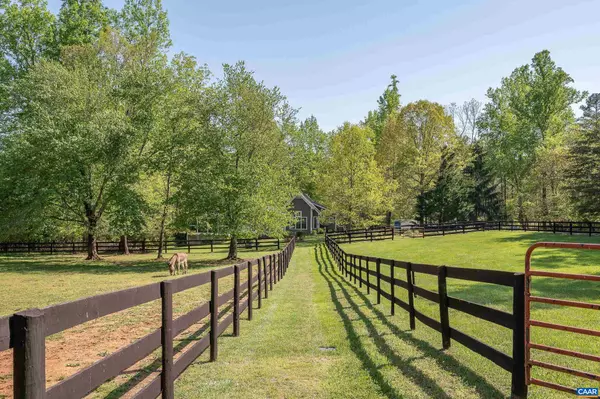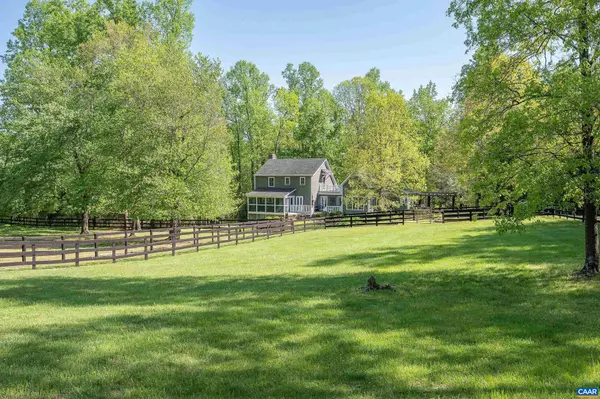$1,314,000
$1,295,000
1.5%For more information regarding the value of a property, please contact us for a free consultation.
3154 FOX MOUNTAIN RD Free Union, VA 22932
3 Beds
3 Baths
2,802 SqFt
Key Details
Sold Price $1,314,000
Property Type Single Family Home
Sub Type Detached
Listing Status Sold
Purchase Type For Sale
Square Footage 2,802 sqft
Price per Sqft $468
Subdivision Unknown
MLS Listing ID 629741
Sold Date 06/24/22
Style Farmhouse/National Folk,Traditional
Bedrooms 3
Full Baths 2
Half Baths 1
HOA Y/N N
Abv Grd Liv Area 2,399
Originating Board CAAR
Year Built 1978
Annual Tax Amount $4,844
Tax Year 2022
Lot Size 5.000 Acres
Acres 5.0
Property Description
The stress of daily life disappears the minute you enter this magical place known as Foxview Farm, situated on 5 tranquil acres on an historical Virginia road. This charming property will take your breath away. The home was comprehensively renovated by the owners including a gourmet kitchen, mudroom and great room addition with soaring ceilings and floor to ceiling windows that bring the outside in. An inviting foyer with custom french doors opens to the new addition and a dining room with french doors that spans the width of the home. Off the dining room is a cozy den with woodburning fireplace. Upstairs is a master suite with roof deck, bathroom with soaking tub and two additional bedrooms and bath. On the terrace level is a family room with fireplace, private entrance and workshop. The quality and attention to detail includes extensive trim work, heavy moldings, deep window sills, a wet bar and small computer nook and extraordinary custom built-ins. A rear deck and screen porch overlook the landscaped grounds surrounded by walking trails. 2 fenced paddocks w/ a run-in-shed, 4 stall barn and tack room, plus parking for 2 vehicles. You will never want to leave this peaceful spot where you are surrounded by the still of nature.,White Cabinets,Wood Cabinets,Fireplace in Den,Fireplace in Family Room
Location
State VA
County Albemarle
Zoning RA
Rooms
Other Rooms Dining Room, Primary Bedroom, Kitchen, Family Room, Den, Foyer, Great Room, Laundry, Mud Room, Primary Bathroom, Full Bath, Half Bath, Additional Bedroom
Basement Partially Finished, Walkout Level, Windows
Interior
Interior Features Wet/Dry Bar, Pantry, Primary Bath(s)
Heating Heat Pump(s)
Cooling Heat Pump(s)
Flooring Hardwood
Fireplaces Number 2
Fireplaces Type Wood
Equipment Dryer, Washer, Dishwasher, Disposal, Refrigerator, Oven - Wall, Cooktop
Fireplace Y
Window Features Insulated
Appliance Dryer, Washer, Dishwasher, Disposal, Refrigerator, Oven - Wall, Cooktop
Heat Source Propane - Owned
Exterior
Exterior Feature Porch(es), Screened
Fence Partially
View Garden/Lawn, Pasture, Panoramic
Roof Type Architectural Shingle
Farm Horse
Accessibility None
Porch Porch(es), Screened
Garage N
Building
Lot Description Landscaping, Level, Private, Open, Trees/Wooded, Sloping, Partly Wooded
Story 1.5
Foundation Block
Sewer Septic Exists
Water Well
Architectural Style Farmhouse/National Folk, Traditional
Level or Stories 1.5
Additional Building Above Grade, Below Grade
Structure Type Vaulted Ceilings,Cathedral Ceilings
New Construction N
Schools
Elementary Schools Meriwether Lewis
Middle Schools Henley
High Schools Western Albemarle
School District Albemarle County Public Schools
Others
Ownership Other
Horse Property Y
Horse Feature Arena, Horses Allowed
Special Listing Condition Standard
Read Less
Want to know what your home might be worth? Contact us for a FREE valuation!
Our team is ready to help you sell your home for the highest possible price ASAP

Bought with MAGGIE HOLLOWAY • CORE REAL ESTATE LLC


