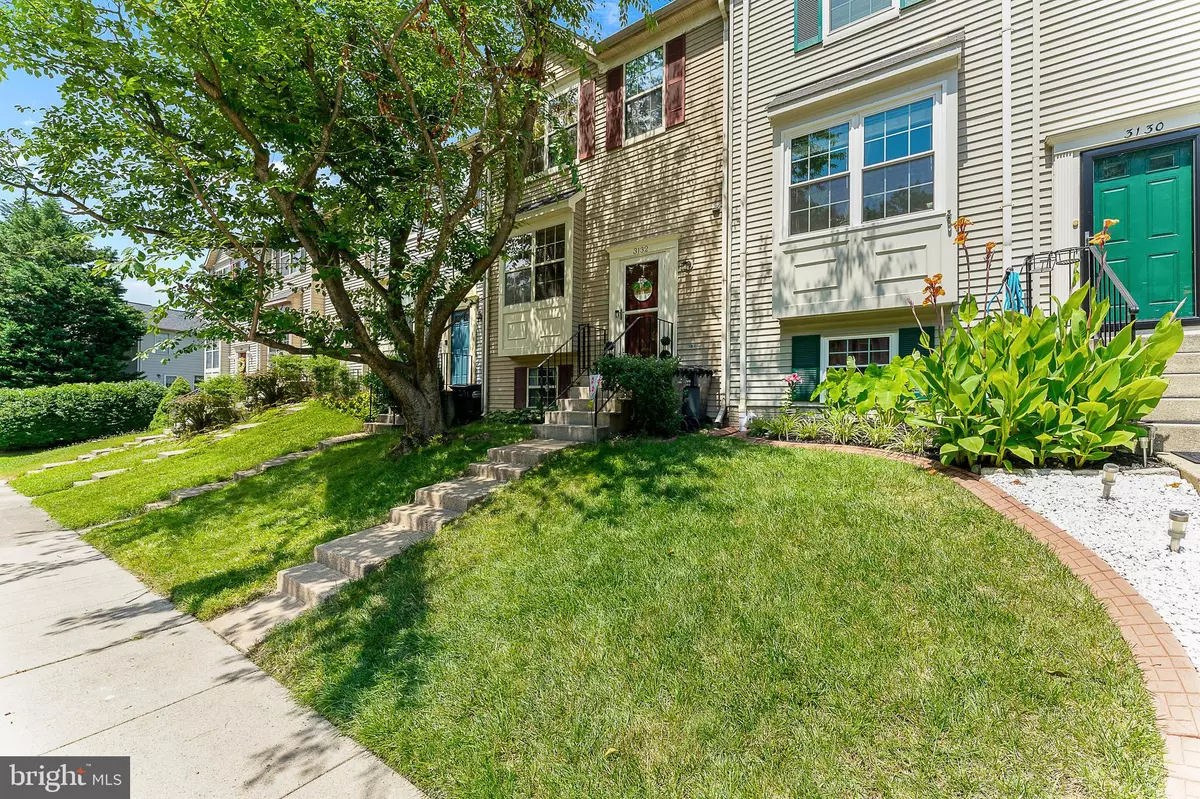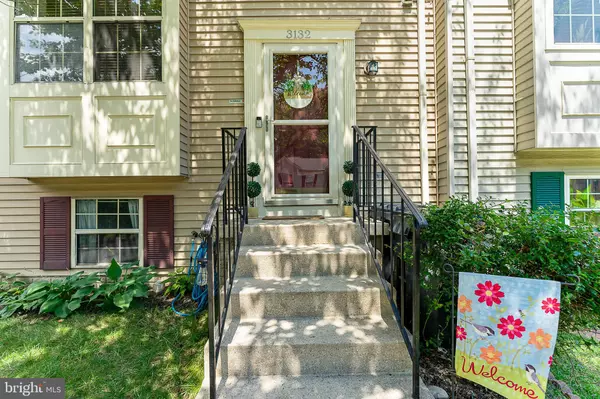$349,999
$349,999
For more information regarding the value of a property, please contact us for a free consultation.
3132 ANTRIM CIR Dumfries, VA 22026
3 Beds
3 Baths
1,863 SqFt
Key Details
Sold Price $349,999
Property Type Townhouse
Sub Type Interior Row/Townhouse
Listing Status Sold
Purchase Type For Sale
Square Footage 1,863 sqft
Price per Sqft $187
Subdivision Wayside Village
MLS Listing ID VAPW2032624
Sold Date 08/05/22
Style Colonial
Bedrooms 3
Full Baths 2
Half Baths 1
HOA Fees $111/mo
HOA Y/N Y
Abv Grd Liv Area 1,287
Originating Board BRIGHT
Year Built 1991
Annual Tax Amount $3,779
Tax Year 2022
Lot Size 1,599 Sqft
Acres 0.04
Property Description
Great Opportunity to own a Spacious Three Level Townhouse in highly sought after Wayside Village with Immediate Equity. Home sold as-is and only needs cosmetic fixes and is priced to sell. New Roof, New Deck, New HVAC, Newer Recessed Lighting in Kitchen & Family Room. Hardwood Floors on Main Level. Spacious Kitchen & Family Room Area. Dining Room Table Area off Kitchen with Pass Through. Primary Bedroom with his and her closets and Private Full Bath. Finished Basement with Recreation Room, Storage Room, Space for 4th Bedroom with Egress Window and Roughed in For Full Bathroom in Basement. Fenced in Rear Yard. Two Assigned Parking Spaces in Front. Commuter Parking Lot, Omnibus & Commuter Connect buses operate through lot less than 1 Mile away. Two miles away from Jack Nicklaus designed Potomac Shores Golf Club. Three miles from Quantico Marine Corp Base. HOA includes pool passes, tennis court, trash pickup and Playgrounds. Pool includes a kiddie pool, water slide, and lap pool. There is also a swim team associated with the pool, the Southbridge Seals. So many extras and amenities close by.
Location
State VA
County Prince William
Zoning R6
Rooms
Basement Fully Finished, Connecting Stairway, Rough Bath Plumb
Interior
Interior Features Ceiling Fan(s), Dining Area, Family Room Off Kitchen, Floor Plan - Open, Pantry, Primary Bath(s), Recessed Lighting, Wood Floors
Hot Water Electric
Heating Forced Air
Cooling Central A/C
Flooring Hardwood, Carpet
Fireplaces Number 1
Fireplaces Type Gas/Propane, Mantel(s)
Equipment Dishwasher, Disposal, Dryer, Icemaker, Range Hood, Refrigerator, Oven/Range - Electric, Washer
Fireplace Y
Appliance Dishwasher, Disposal, Dryer, Icemaker, Range Hood, Refrigerator, Oven/Range - Electric, Washer
Heat Source Natural Gas
Exterior
Exterior Feature Deck(s)
Parking On Site 2
Fence Rear
Amenities Available Common Grounds, Jog/Walk Path, Pool - Outdoor, Tennis Courts, Tot Lots/Playground
Water Access N
Accessibility None
Porch Deck(s)
Garage N
Building
Lot Description Backs - Open Common Area
Story 3
Foundation Concrete Perimeter
Sewer Public Sewer
Water Public
Architectural Style Colonial
Level or Stories 3
Additional Building Above Grade, Below Grade
New Construction N
Schools
Elementary Schools Swans Creek
Middle Schools Potomac Shores
High Schools Potomac
School District Prince William County Public Schools
Others
Pets Allowed N
HOA Fee Include Common Area Maintenance,Management,Pool(s),Road Maintenance,Snow Removal,Trash
Senior Community No
Tax ID 8289-34-9945
Ownership Fee Simple
SqFt Source Assessor
Special Listing Condition Standard
Read Less
Want to know what your home might be worth? Contact us for a FREE valuation!
Our team is ready to help you sell your home for the highest possible price ASAP

Bought with Haseeb Javed • Douglas Realty of Virginia LLC






