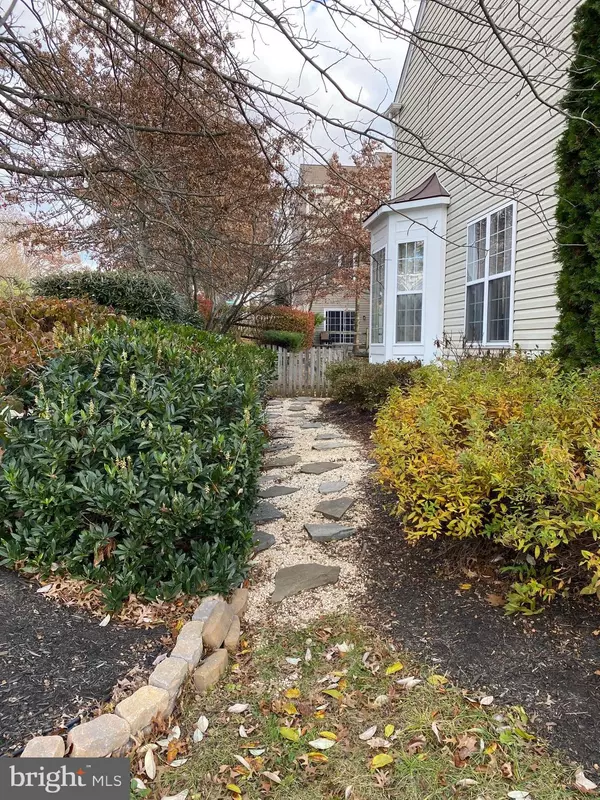$655,000
$655,000
For more information regarding the value of a property, please contact us for a free consultation.
6001 SMOOTH STONE PL Haymarket, VA 20169
4 Beds
3 Baths
3,617 SqFt
Key Details
Sold Price $655,000
Property Type Single Family Home
Sub Type Detached
Listing Status Sold
Purchase Type For Sale
Square Footage 3,617 sqft
Price per Sqft $181
Subdivision Westmarket
MLS Listing ID VAPW2012848
Sold Date 12/17/21
Style Traditional
Bedrooms 4
Full Baths 2
Half Baths 1
HOA Fees $82/qua
HOA Y/N Y
Abv Grd Liv Area 2,693
Originating Board BRIGHT
Year Built 2002
Annual Tax Amount $5,882
Tax Year 2021
Lot Size 6,469 Sqft
Acres 0.15
Property Description
Meticulously maintained and updated - this 4 bedroom colonial is truly move in ready. The 2 story foyer welcomes you to this wonderful open floorplan. Formal living and dining rooms with so many windows bringing in natural light. The kitchen has granite countertops, tile backsplash, stainless steel appliances and ceramic tile flooring with a separate space for a table. Kitchen is open to the family room with new bamboo flooring and a gas fireplace. The main level also has an office so you can work from home with ease. The upper level has the primary bedroom with 2 huge closets and an ensuite bathroom with separate shower and soaking tub and dual vanities. The three other bedrooms share a large hall bath with dual vanities. The basement has a very large rec room with tons of built-in storage cabinets and shelves. There is an extra finished space for hobbies or exercise or maybe a second office space. Lots of unfinished storage complete this walk up basement. Outside there is a fully fenced back yard and a patio. New roof (2018), hot water heater(2021) and HVAC (2015). Nothing to do but move in and enjoy all that this home and community have to offer!
Location
State VA
County Prince William
Zoning R6
Rooms
Other Rooms Living Room, Dining Room, Primary Bedroom, Bedroom 2, Bedroom 3, Bedroom 4, Kitchen, Family Room, Breakfast Room, Study, Laundry, Recreation Room, Hobby Room, Half Bath
Basement Partial
Interior
Interior Features Family Room Off Kitchen, Kitchen - Island, Kitchen - Table Space, Dining Area, Breakfast Area, Kitchen - Eat-In, Primary Bath(s), Built-Ins, Upgraded Countertops, Wood Floors, Floor Plan - Open
Hot Water Natural Gas
Heating Forced Air
Cooling Central A/C
Fireplaces Number 1
Fireplaces Type Fireplace - Glass Doors
Equipment Dishwasher, Disposal, Icemaker, Microwave, Oven - Self Cleaning, Oven/Range - Gas, Refrigerator, Dryer, Washer, Water Heater
Fireplace Y
Appliance Dishwasher, Disposal, Icemaker, Microwave, Oven - Self Cleaning, Oven/Range - Gas, Refrigerator, Dryer, Washer, Water Heater
Heat Source Natural Gas
Laundry Main Floor
Exterior
Exterior Feature Patio(s)
Parking Features Garage Door Opener
Garage Spaces 2.0
Fence Rear
Amenities Available Pool - Outdoor, Tot Lots/Playground
Water Access N
Roof Type Architectural Shingle
Accessibility None
Porch Patio(s)
Attached Garage 2
Total Parking Spaces 2
Garage Y
Building
Lot Description Corner
Story 3
Foundation Concrete Perimeter, Active Radon Mitigation
Sewer Public Sewer
Water Public
Architectural Style Traditional
Level or Stories 3
Additional Building Above Grade, Below Grade
New Construction N
Schools
High Schools Battlefield
School District Prince William County Public Schools
Others
HOA Fee Include Common Area Maintenance,Pool(s),Snow Removal,Trash
Senior Community No
Tax ID 7298-95-0937
Ownership Fee Simple
SqFt Source Assessor
Special Listing Condition Standard
Read Less
Want to know what your home might be worth? Contact us for a FREE valuation!
Our team is ready to help you sell your home for the highest possible price ASAP

Bought with Corine C. Farhat • RE/MAX Gateway, LLC






