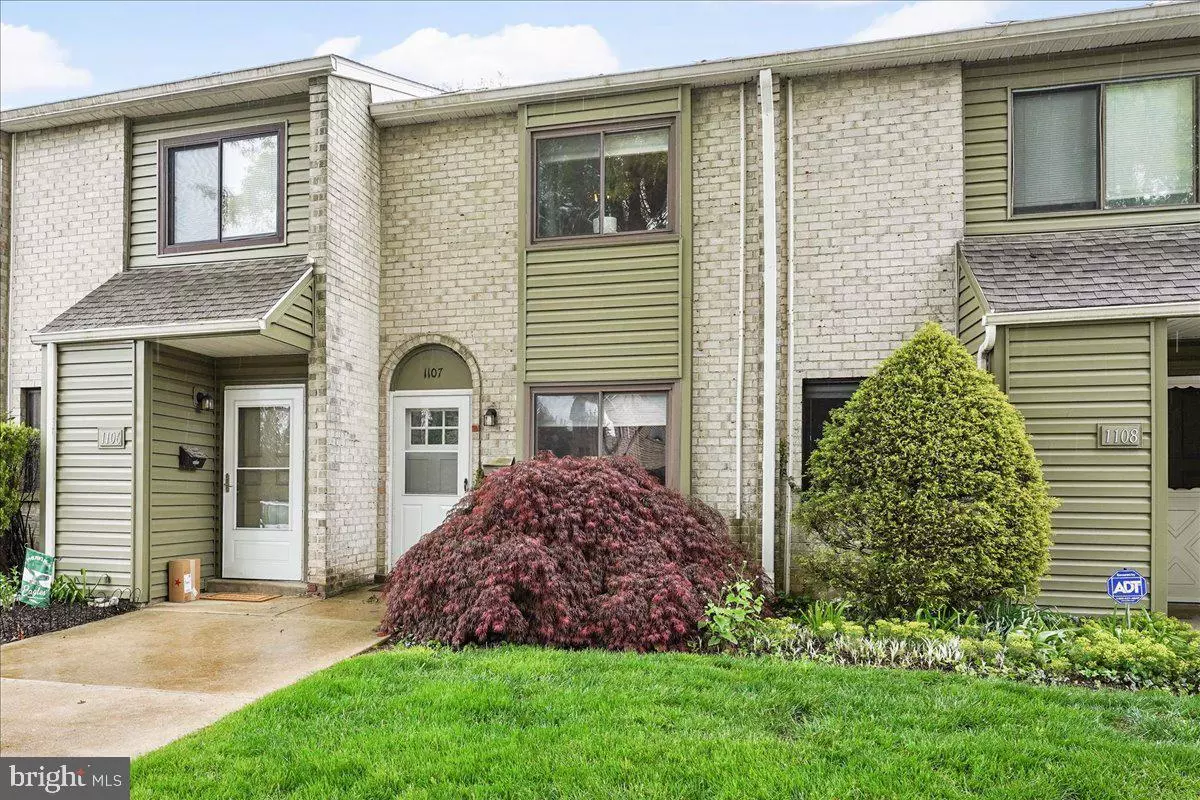$295,900
$269,900
9.6%For more information regarding the value of a property, please contact us for a free consultation.
1107 VALLEY DR West Chester, PA 19382
2 Beds
2 Baths
1,064 SqFt
Key Details
Sold Price $295,900
Property Type Townhouse
Sub Type Interior Row/Townhouse
Listing Status Sold
Purchase Type For Sale
Square Footage 1,064 sqft
Price per Sqft $278
Subdivision Goshen Valley
MLS Listing ID PACT2024150
Sold Date 06/24/22
Style Colonial
Bedrooms 2
Full Baths 1
Half Baths 1
HOA Fees $320/mo
HOA Y/N Y
Abv Grd Liv Area 1,064
Originating Board BRIGHT
Year Built 1974
Annual Tax Amount $2,306
Tax Year 2021
Lot Size 1,064 Sqft
Acres 0.02
Lot Dimensions 0.00 x 0.00
Property Description
Pretty, Pretty and Pretty Perfect! Goshen Valley Townhome... Move In Ready... Fall in Love Ready! Immaculate is the first word you'll say when you walk into your new Living Room. Large and comfortable there are lots of decorating options here. Updated Kitchen with really nice appliances, new countertops and lots of nice touches to discover. Family / Dining Room is sunny and opens to a very cozy deck. Upstairs are two nicely sized Bedrooms with Large Closets. Your choice of morning or evening sun! bathrooms with new vanities, nice fixtures and updated plumbing. Walkout Basement is finished and offers nice space and walk out to your grassy back yard. Newer HVAC, nice appliances, low monthly fee, low taxes, convenient to everything in West Chester, Chester County and transportation to Philly. Clubhouse with Pool and entertaining facilities to meet your new neighbors. This one is a gem... come see it this weekend!
Location
State PA
County Chester
Area East Goshen Twp (10353)
Zoning RES
Rooms
Other Rooms Living Room, Dining Room, Primary Bedroom, Kitchen, Family Room, Bedroom 1, Other, Attic
Basement Full
Interior
Hot Water Electric
Heating Heat Pump(s)
Cooling Central A/C
Flooring Wood, Fully Carpeted, Tile/Brick
Equipment Oven - Self Cleaning, Dishwasher, Disposal
Fireplace N
Appliance Oven - Self Cleaning, Dishwasher, Disposal
Heat Source Electric
Laundry Basement
Exterior
Exterior Feature Deck(s), Patio(s)
Fence Other
Amenities Available Swimming Pool
Waterfront N
Water Access N
Roof Type Pitched
Accessibility None
Porch Deck(s), Patio(s)
Garage N
Building
Lot Description Level, Open, Trees/Wooded, Front Yard, Rear Yard
Story 2
Foundation Brick/Mortar
Sewer Public Sewer
Water Public
Architectural Style Colonial
Level or Stories 2
Additional Building Above Grade, Below Grade
New Construction N
Schools
High Schools West Chester East
School District West Chester Area
Others
Pets Allowed Y
HOA Fee Include Pool(s),Common Area Maintenance,Ext Bldg Maint,Lawn Maintenance,Snow Removal,Trash,All Ground Fee
Senior Community No
Tax ID 53-06 -0331
Ownership Fee Simple
SqFt Source Assessor
Acceptable Financing Conventional, VA, FHA 203(b)
Listing Terms Conventional, VA, FHA 203(b)
Financing Conventional,VA,FHA 203(b)
Special Listing Condition Standard
Pets Description Cats OK, Dogs OK
Read Less
Want to know what your home might be worth? Contact us for a FREE valuation!
Our team is ready to help you sell your home for the highest possible price ASAP

Bought with Mark Perfetto • RE/MAX Main Line-West Chester






