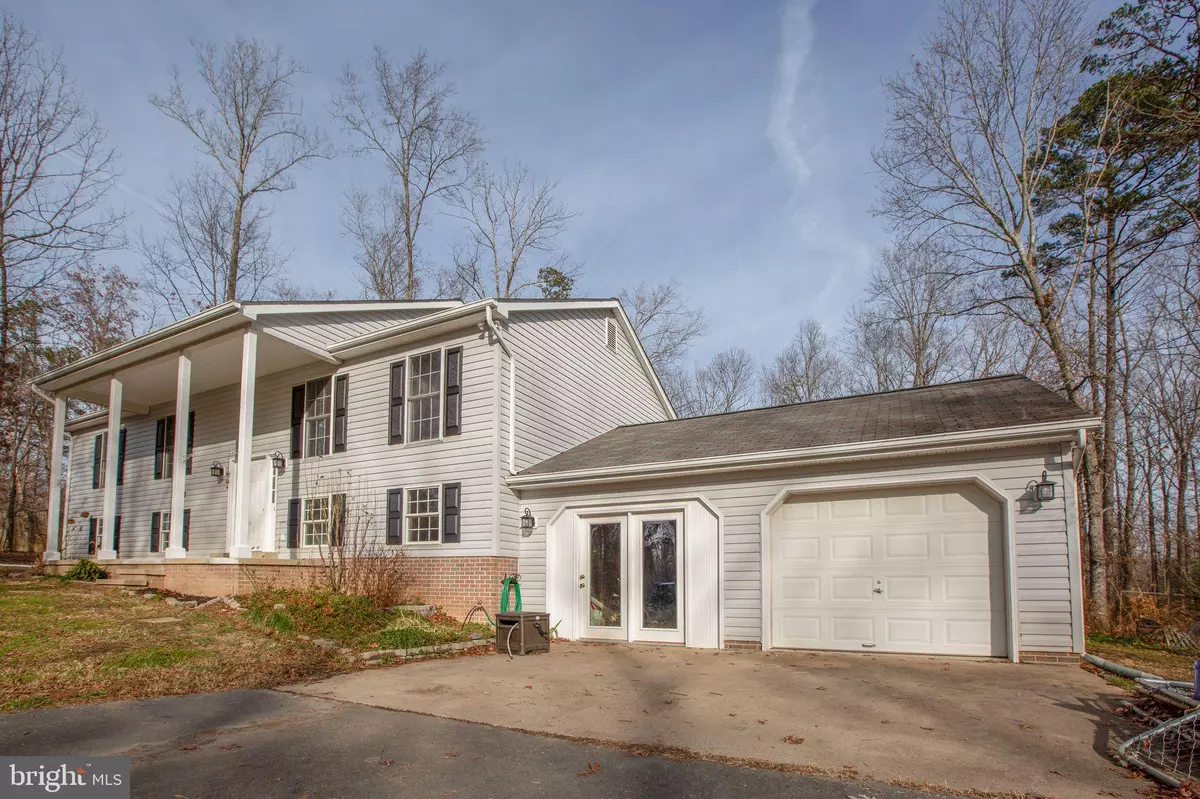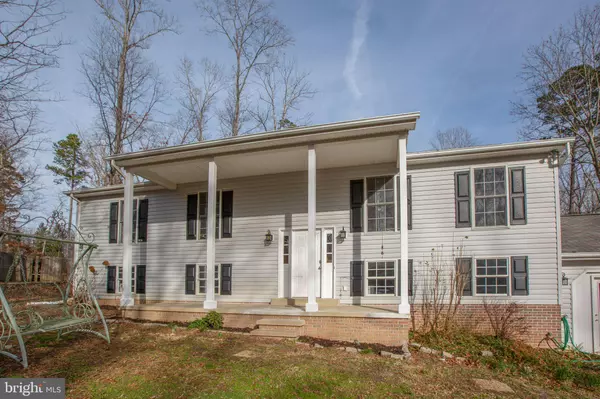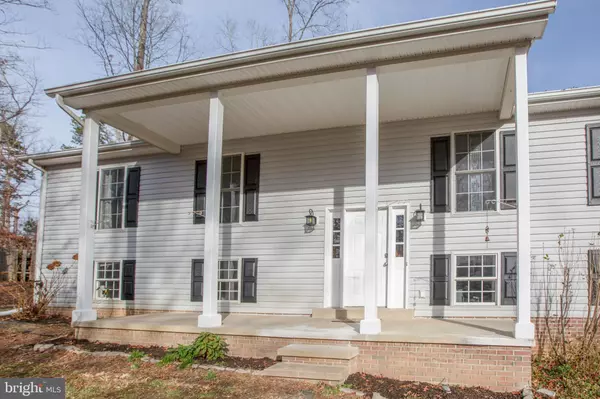$442,000
$445,000
0.7%For more information regarding the value of a property, please contact us for a free consultation.
12579 BRISTERSBURG RD Midland, VA 22728
4 Beds
3 Baths
1,974 SqFt
Key Details
Sold Price $442,000
Property Type Single Family Home
Sub Type Detached
Listing Status Sold
Purchase Type For Sale
Square Footage 1,974 sqft
Price per Sqft $223
Subdivision None Available
MLS Listing ID VAFQ168386
Sold Date 03/29/21
Style Split Foyer
Bedrooms 4
Full Baths 3
HOA Y/N N
Abv Grd Liv Area 1,274
Originating Board BRIGHT
Year Built 1997
Annual Tax Amount $3,307
Tax Year 2020
Lot Size 4.773 Acres
Acres 4.77
Property Description
This is your opportunity to have a wonderful home in the country! This stately home sits back off the road. The columned facade greets you as you approach your home! 4.77 acres of land surrounds the home for complete privacy! The upper level of the home boasts African Walnut hardwood floors in the main living areas. Gorgeous antique mantle around the electric fireplace in the living room makes it cozy on a cold day. Living room is open to the dining area that leads to french doors that open to the large deck. The kitchen has room for a small table and there is a open serving bar between it and the dining room. Cabinets are a light gray with man made stone counter tops! Stainless steel stove and dishwasher. The master bedroom is very spacious with hardwood floors and the master bath has been renovated with a lovely tiled floor and shower. Modern glass doors are on the shower. The other 2 upper level bedrooms are carpeted and a good size. The walk out level basement has 1 bedroom with walk in closet, full bath with whirlpool tub, huge tiled family room, 9 ft ceiling and gas fireplace and access from the garage as well. This area would be perfect for an in law apartment, air bnb or long term rental for extra income. The garage has 2 spaces for cars and storage and the french doors could be removed from the front . For the home business there is a 22 x 25 outbuilding that has a myriad of uses! It has 3 windows, crushed stone on the floor and no electric hook up yet, but could easily be done! This metal building is a closed in Eagle carport, maintenance free. The 3 ton Trane dual heat system has a warranty on parts. Well pressure tank is new. Home has net gear, which is fast enough for gaming! This property is a treasure with so much potential! Possible family subdivision possibilty!
Location
State VA
County Fauquier
Zoning RA
Rooms
Basement Daylight, Partial, Connecting Stairway, Full, Garage Access, Heated, Improved, Interior Access, Outside Entrance, Partially Finished, Walkout Level, Windows, Space For Rooms
Main Level Bedrooms 3
Interior
Interior Features Breakfast Area, Carpet, Ceiling Fan(s), Combination Kitchen/Dining, Combination Dining/Living, Dining Area, Entry Level Bedroom, Family Room Off Kitchen, Floor Plan - Traditional, Kitchen - Eat-In, Kitchen - Table Space, Pantry, Soaking Tub, Stall Shower, Tub Shower, Upgraded Countertops, Walk-in Closet(s), Water Treat System, Wood Floors
Hot Water Electric
Heating Heat Pump(s)
Cooling Central A/C
Fireplaces Number 2
Fireplaces Type Electric, Fireplace - Glass Doors, Gas/Propane, Mantel(s)
Equipment Dishwasher, Extra Refrigerator/Freezer, Oven/Range - Electric, Refrigerator, Stainless Steel Appliances, Washer/Dryer Hookups Only, Water Heater
Fireplace Y
Appliance Dishwasher, Extra Refrigerator/Freezer, Oven/Range - Electric, Refrigerator, Stainless Steel Appliances, Washer/Dryer Hookups Only, Water Heater
Heat Source Propane - Owned
Laundry Hookup
Exterior
Garage Spaces 2.0
Water Access N
View Trees/Woods
Accessibility None, Other
Total Parking Spaces 2
Garage N
Building
Lot Description Backs to Trees, Cleared, Partly Wooded, Private, Rear Yard, Rural, SideYard(s), Subdivision Possible
Story 2
Sewer On Site Septic
Water Well
Architectural Style Split Foyer
Level or Stories 2
Additional Building Above Grade, Below Grade
New Construction N
Schools
School District Fauquier County Public Schools
Others
Senior Community No
Tax ID 7846-09-3821
Ownership Fee Simple
SqFt Source Assessor
Special Listing Condition Standard
Read Less
Want to know what your home might be worth? Contact us for a FREE valuation!
Our team is ready to help you sell your home for the highest possible price ASAP

Bought with Danielle Jordan • Century 21 Redwood Realty






