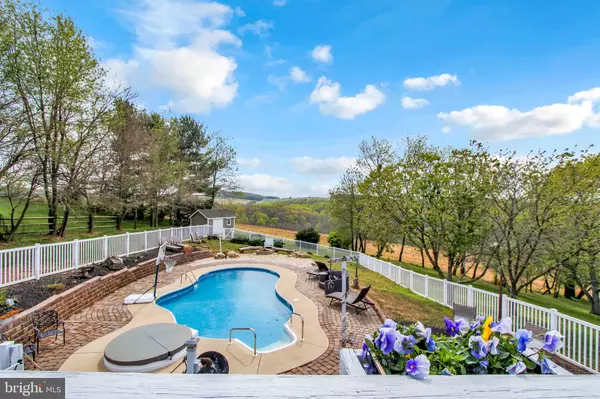$335,000
$320,000
4.7%For more information regarding the value of a property, please contact us for a free consultation.
1283 BRIGHTON CIR Seven Valleys, PA 17360
3 Beds
3 Baths
2,152 SqFt
Key Details
Sold Price $335,000
Property Type Single Family Home
Sub Type Detached
Listing Status Sold
Purchase Type For Sale
Square Footage 2,152 sqft
Price per Sqft $155
Subdivision Brighton Acres
MLS Listing ID PAYK156892
Sold Date 06/02/21
Style Colonial,Split Foyer
Bedrooms 3
Full Baths 2
Half Baths 1
HOA Y/N N
Abv Grd Liv Area 2,152
Originating Board BRIGHT
Year Built 1978
Annual Tax Amount $5,847
Tax Year 2020
Lot Size 1.089 Acres
Acres 1.09
Property Description
Frame the view! This home on a beautiful 1.09 A site backs to magnificent views of fields, forests, and valleys. FUN IN THE SUN! Dive into your own saltwater pool, or enjoy an evening watching the magnificent sunsets over the hills, from your built-in heated jetted spa. All surrounded by a beautiful paver patio, and maintenance free fencing. Inside this home you will find a freshly painted home, with luxury vinyl plank flooring on the first floor, new carpet in the bedrooms and lower level, updated baths and all new ( in 2011) kitchen. The kitchen showcases hardwood flooring* S/S double dishwasher*S/S double oven range*S/S double freezer refrigerator. The cabinetry is super organized and topped with granite - and there is a full sized pantry as well. Master suite features full bath, walk-in closet and views of the valley. The lower level has a large family room with gas fireplace, 1/2 bath, and Laundry room with access to the outside. No worries here either - this family put in a new HVAC both furnace and A/C in March of this year, new programable hot water heater in 2014, new roof in 2012,new well pump in 2011, rebricked the fireplace firebox in 2016 and installed a gas insert. Super sized 2 car garage. 2 large sheds. fenced yard. All ready for you!!
Location
State PA
County York
Area Springfield Twp (15247)
Zoning RESIDENTIAL
Rooms
Other Rooms Living Room, Dining Room, Bedroom 2, Bedroom 3, Kitchen, Family Room, Foyer, Bedroom 1, Laundry, Bathroom 1, Bathroom 2, Bathroom 3
Basement Full
Main Level Bedrooms 3
Interior
Interior Features Carpet, Ceiling Fan(s), Combination Dining/Living, Entry Level Bedroom, Pantry, Stall Shower, Tub Shower, Walk-in Closet(s), Window Treatments, Wood Floors
Hot Water Electric
Heating Forced Air
Cooling Central A/C
Flooring Partially Carpeted, Laminated, Wood
Fireplaces Number 1
Fireplaces Type Brick, Gas/Propane, Insert
Equipment Built-In Microwave, Dishwasher, Dryer, Oven - Double, Refrigerator, Stainless Steel Appliances, Washer, Washer - Front Loading, Water Heater - High-Efficiency
Fireplace Y
Window Features Energy Efficient,Double Hung,Double Pane
Appliance Built-In Microwave, Dishwasher, Dryer, Oven - Double, Refrigerator, Stainless Steel Appliances, Washer, Washer - Front Loading, Water Heater - High-Efficiency
Heat Source Oil
Laundry Lower Floor
Exterior
Exterior Feature Deck(s), Patio(s)
Garage Garage Door Opener
Garage Spaces 8.0
Pool In Ground
Water Access N
View Panoramic, Scenic Vista, Valley
Roof Type Asphalt
Accessibility 2+ Access Exits
Porch Deck(s), Patio(s)
Total Parking Spaces 8
Garage Y
Building
Story 2
Sewer On Site Septic
Water Well
Architectural Style Colonial, Split Foyer
Level or Stories 2
Additional Building Above Grade, Below Grade
Structure Type Dry Wall
New Construction N
Schools
School District Dallastown Area
Others
Senior Community No
Tax ID 47-000-05-0012-00-00000
Ownership Fee Simple
SqFt Source Assessor
Acceptable Financing Cash, Conventional
Listing Terms Cash, Conventional
Financing Cash,Conventional
Special Listing Condition Standard
Read Less
Want to know what your home might be worth? Contact us for a FREE valuation!
Our team is ready to help you sell your home for the highest possible price ASAP

Bought with Penny Alyssa Alio • Howard Hanna Real Estate Services-York






