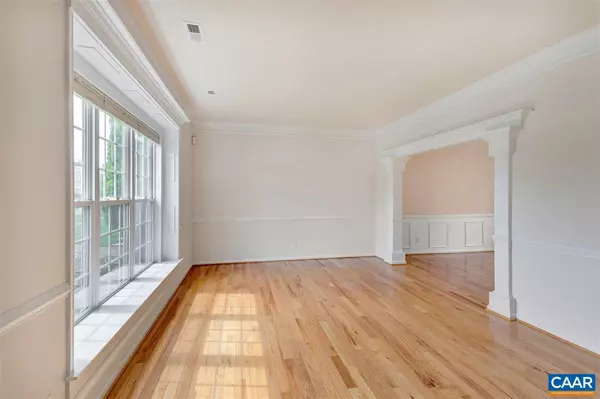$495,000
$499,000
0.8%For more information regarding the value of a property, please contact us for a free consultation.
4974 LAKE TREE LN Crozet, VA 22932
5 Beds
4 Baths
3,533 SqFt
Key Details
Sold Price $495,000
Property Type Single Family Home
Sub Type Detached
Listing Status Sold
Purchase Type For Sale
Square Footage 3,533 sqft
Price per Sqft $140
Subdivision Western Ridge
MLS Listing ID 602767
Sold Date 05/29/20
Style Other
Bedrooms 5
Full Baths 3
Half Baths 1
HOA Fees $53/mo
HOA Y/N Y
Abv Grd Liv Area 2,580
Originating Board CAAR
Year Built 2002
Annual Tax Amount $3,819
Tax Year 2020
Lot Size 10,890 Sqft
Acres 0.25
Property Description
Another Western Ridge beauty! Pleasantly open floor plan that still has the many necessary, formal spaces. The well appointed Living Room and Dining Room are just off the open kitchen with Granite countertops, island and under mount sink. The Family Room and Breakfast area have large windows to enjoy the private and wooded back yard. The 4 spacious bedrooms upstairs are accompanied by the convenient Laundry room. The Walkout Basement has another Bedroom, large Full Bathroom and spacious Recreation Room. And you'll still find storage space! The Western Ridge community enjoys a pool, clubhouse, fitness center, sports court, newer playground, fishing lake and beautiful paths that connect to the Crozet Trails. Video tour available.,Granite Counter,Oak Cabinets,Fireplace in Family Room
Location
State VA
County Albemarle
Zoning R-1
Rooms
Other Rooms Living Room, Dining Room, Primary Bedroom, Kitchen, Family Room, Foyer, Laundry, Recreation Room, Primary Bathroom, Full Bath, Half Bath, Additional Bedroom
Basement Fully Finished, Walkout Level
Interior
Interior Features Walk-in Closet(s), WhirlPool/HotTub, Kitchen - Island, Pantry, Recessed Lighting
Heating Forced Air, Heat Pump(s)
Cooling Programmable Thermostat, Central A/C
Flooring Carpet, Ceramic Tile, Hardwood, Vinyl
Fireplaces Number 1
Fireplaces Type Gas/Propane, Fireplace - Glass Doors
Equipment Dryer, Washer/Dryer Hookups Only, Washer, Dishwasher, Disposal, Oven/Range - Gas, Microwave
Fireplace Y
Appliance Dryer, Washer/Dryer Hookups Only, Washer, Dishwasher, Disposal, Oven/Range - Gas, Microwave
Heat Source Electric, Propane - Owned
Exterior
Exterior Feature Deck(s), Porch(es)
Garage Garage - Front Entry
Amenities Available Basketball Courts, Club House, Exercise Room, Lake, Picnic Area, Tot Lots/Playground, Swimming Pool, Tennis Courts, Volleyball Courts, Jog/Walk Path
View Trees/Woods
Roof Type Composite
Accessibility None
Porch Deck(s), Porch(es)
Road Frontage Public
Attached Garage 2
Garage Y
Building
Lot Description Landscaping, Trees/Wooded, Partly Wooded
Story 3
Foundation Concrete Perimeter
Sewer Public Sewer
Water Public
Architectural Style Other
Level or Stories 3
Additional Building Above Grade, Below Grade
New Construction N
Schools
Elementary Schools Brownsville
Middle Schools Henley
High Schools Western Albemarle
School District Albemarle County Public Schools
Others
HOA Fee Include Common Area Maintenance,Reserve Funds
Senior Community No
Ownership Other
Security Features Smoke Detector
Special Listing Condition Standard
Read Less
Want to know what your home might be worth? Contact us for a FREE valuation!
Our team is ready to help you sell your home for the highest possible price ASAP

Bought with TOMMY BRANNOCK • LORING WOODRIFF REAL ESTATE ASSOCIATES






