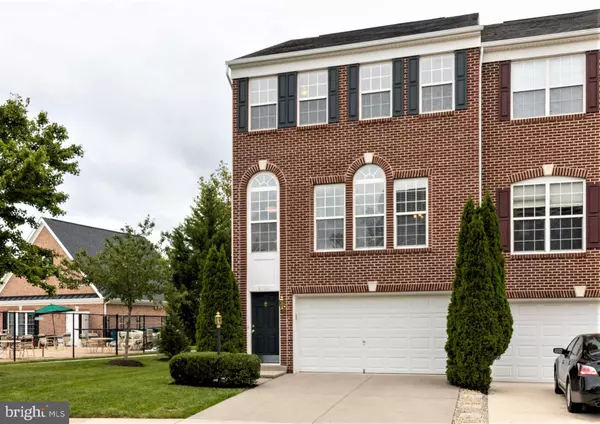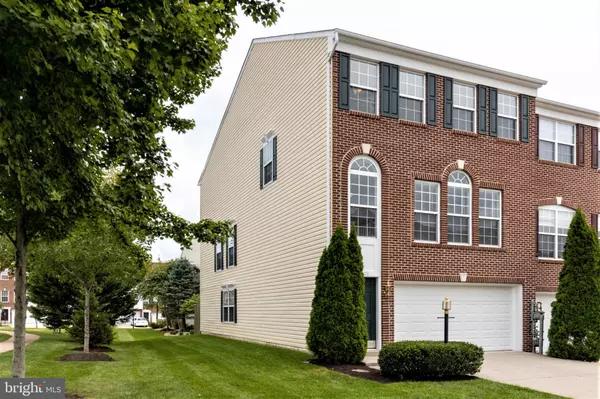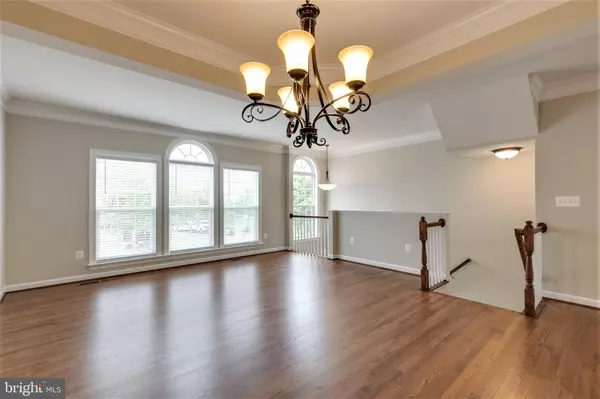$464,000
$449,900
3.1%For more information regarding the value of a property, please contact us for a free consultation.
6201 LAWSON DR Haymarket, VA 20169
3 Beds
4 Baths
2,595 SqFt
Key Details
Sold Price $464,000
Property Type Townhouse
Sub Type End of Row/Townhouse
Listing Status Sold
Purchase Type For Sale
Square Footage 2,595 sqft
Price per Sqft $178
Subdivision Westmarket
MLS Listing ID VAPW504478
Sold Date 10/15/20
Style Colonial
Bedrooms 3
Full Baths 3
Half Baths 1
HOA Fees $105/mo
HOA Y/N Y
Abv Grd Liv Area 2,595
Originating Board BRIGHT
Year Built 2007
Annual Tax Amount $4,967
Tax Year 2020
Lot Size 2,927 Sqft
Acres 0.07
Property Description
STUNNING RENOVATED End Unit in SUPER Location * BRIGHT & OPEN Layout with 2,600 Finished Square Feet on 3 Levels * GORGEOUS from Top to Bottom - Truly shows like a Model Home * NEW Hardwood Floors across Main Level * FRESH Neutral Paint & NEW Custom Blinds Throughout * NEW Upgrade Textured Carpet * BEAUTIFUL MODERN Kitchen boasts NEW Stainless Steel Appliances, High-End Granite, Tile Backsplash & Under-Cabinet Lighting * LARGE Owner's Suite offers DUAL Walk-in Closets & LUXURY Bath with Deep Soaking Tub * NEW Quartz Vanity Tops in ALL Baths * HANDY Upper Level Laundry Room * SPACIOUS Walk-out Rec Room with COZY Gas Fireplace & Adjacent Full Bath * Community Amenities include Pool, Playground, Tennis & Basketball Courts * Easy access to I-66, Shopping & Restaurants
Location
State VA
County Prince William
Zoning R6
Rooms
Other Rooms Living Room, Dining Room, Primary Bedroom, Bedroom 2, Bedroom 3, Kitchen, Sun/Florida Room, Recreation Room
Interior
Interior Features Floor Plan - Open, Recessed Lighting, Upgraded Countertops, Walk-in Closet(s), Window Treatments
Hot Water Natural Gas
Heating Forced Air
Cooling Central A/C
Fireplaces Number 1
Fireplaces Type Gas/Propane, Mantel(s)
Equipment Built-In Microwave, Dishwasher, Disposal, Dryer, Exhaust Fan, Icemaker, Oven/Range - Gas, Refrigerator, Stainless Steel Appliances, Washer, Water Heater
Fireplace Y
Window Features Double Pane,Vinyl Clad
Appliance Built-In Microwave, Dishwasher, Disposal, Dryer, Exhaust Fan, Icemaker, Oven/Range - Gas, Refrigerator, Stainless Steel Appliances, Washer, Water Heater
Heat Source Natural Gas
Laundry Upper Floor
Exterior
Parking Features Garage Door Opener, Garage - Front Entry
Garage Spaces 2.0
Amenities Available Basketball Courts, Common Grounds, Pool - Outdoor, Swimming Pool, Tennis Courts
Water Access N
Accessibility None
Attached Garage 2
Total Parking Spaces 2
Garage Y
Building
Lot Description Backs - Open Common Area
Story 3
Foundation Slab
Sewer Public Sewer
Water Public
Architectural Style Colonial
Level or Stories 3
Additional Building Above Grade
Structure Type 2 Story Ceilings,9'+ Ceilings
New Construction N
Schools
Elementary Schools Haymarket
Middle Schools Ronald Wilson Reagan
High Schools Battlefield
School District Prince William County Public Schools
Others
HOA Fee Include Common Area Maintenance,Pool(s),Reserve Funds,Road Maintenance,Snow Removal,Trash
Senior Community No
Tax ID 7398-04-2060
Ownership Fee Simple
SqFt Source Assessor
Special Listing Condition Standard
Read Less
Want to know what your home might be worth? Contact us for a FREE valuation!
Our team is ready to help you sell your home for the highest possible price ASAP

Bought with Penny A Glenn • RE/MAX Gateway






