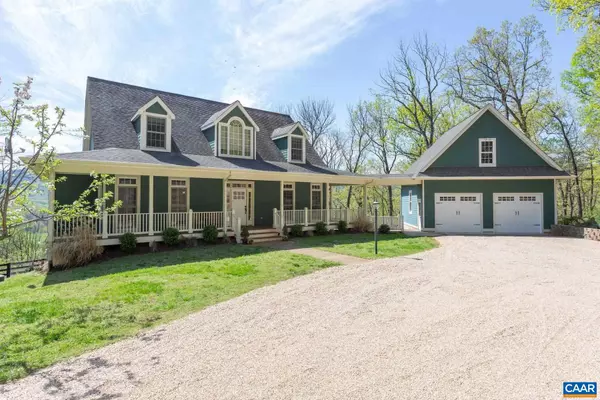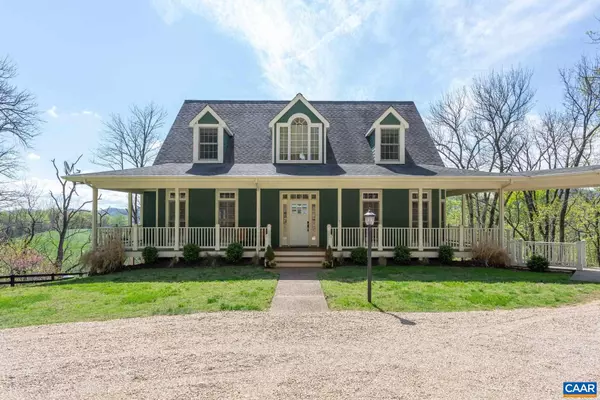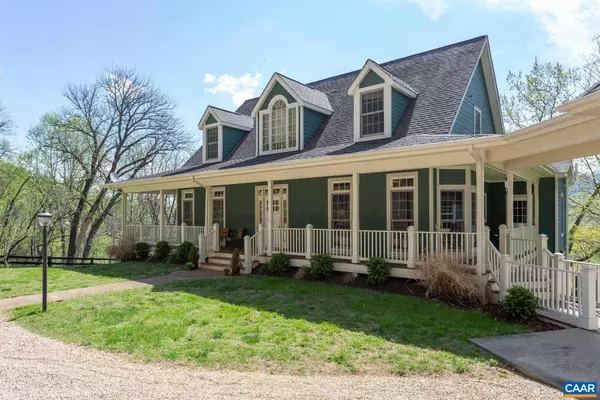$1,055,000
$1,095,000
3.7%For more information regarding the value of a property, please contact us for a free consultation.
1007 WINERY LN LN Beech Grove, VA 22967
3 Beds
4 Baths
4,000 SqFt
Key Details
Sold Price $1,055,000
Property Type Single Family Home
Sub Type Detached
Listing Status Sold
Purchase Type For Sale
Square Footage 4,000 sqft
Price per Sqft $263
Subdivision None Available
MLS Listing ID 620161
Sold Date 10/13/21
Style Farmhouse/National Folk
Bedrooms 3
Full Baths 3
Half Baths 1
HOA Y/N Y
Abv Grd Liv Area 2,468
Originating Board CAAR
Year Built 2004
Tax Year 2020
Lot Size 11.290 Acres
Acres 11.29
Property Description
With extraordinary panoramic views of the Rockfish Valley and the mountains beyond, Wild Air is a property that will take your breath away. Outfitted with high-speed internet, this 4,000 sq. ft. home features 3 bedrooms, 3 full and 1 half baths on 3 levels, including a spacious finished basement with modern wine cellar. The main rooms open onto a spectacular two-level rear porch where views abound. Also on this 11 acre parcel is a 2,500 sq. ft. barn featuring 3 stalls and an equipment shed which could be used as a party or event barn. Tucked into a private neighborhood and within walking distance to the roaring river and cidery and brewery. Secluded and private but convenient to Nellysford, this property offers the best of both worlds.,Painted Cabinets,Solid Surface Counter,Wood Cabinets,Fireplace in Living Room
Location
State VA
County Nelson
Zoning R
Rooms
Other Rooms Living Room, Dining Room, Primary Bedroom, Kitchen, Den, Laundry, Recreation Room, Utility Room, Primary Bathroom, Full Bath, Half Bath, Additional Bedroom
Basement Fully Finished
Main Level Bedrooms 1
Interior
Interior Features 2nd Kitchen, Kitchen - Eat-In, Kitchen - Island, Pantry, Entry Level Bedroom
Heating Central, Heat Pump(s)
Cooling Central A/C, Heat Pump(s)
Flooring Ceramic Tile, Hardwood, Marble, Wood
Fireplaces Type Gas/Propane
Equipment Dryer, Washer, Dishwasher, Disposal, Oven/Range - Gas, Microwave, Refrigerator, Oven - Wall
Fireplace N
Window Features Insulated
Appliance Dryer, Washer, Dishwasher, Disposal, Oven/Range - Gas, Microwave, Refrigerator, Oven - Wall
Heat Source Electric
Exterior
Exterior Feature Porch(es)
Garage Other, Garage - Front Entry
View Mountain, Pasture, Trees/Woods, Panoramic
Roof Type Architectural Shingle
Farm Horse
Accessibility None
Porch Porch(es)
Garage N
Building
Lot Description Sloping, Partly Wooded, Secluded
Story 1.5
Foundation Block
Sewer Septic Exists
Water Well
Architectural Style Farmhouse/National Folk
Level or Stories 1.5
Additional Building Above Grade, Below Grade
Structure Type 9'+ Ceilings,Vaulted Ceilings,Cathedral Ceilings
New Construction N
Schools
Elementary Schools Rockfish
Middle Schools Nelson
High Schools Nelson
School District Nelson County Public Schools
Others
Ownership Other
Horse Property Y
Horse Feature Horses Allowed
Special Listing Condition Standard
Read Less
Want to know what your home might be worth? Contact us for a FREE valuation!
Our team is ready to help you sell your home for the highest possible price ASAP

Bought with JAY KALAGHER • LONG & FOSTER - HISTORIC DOWNTOWN






