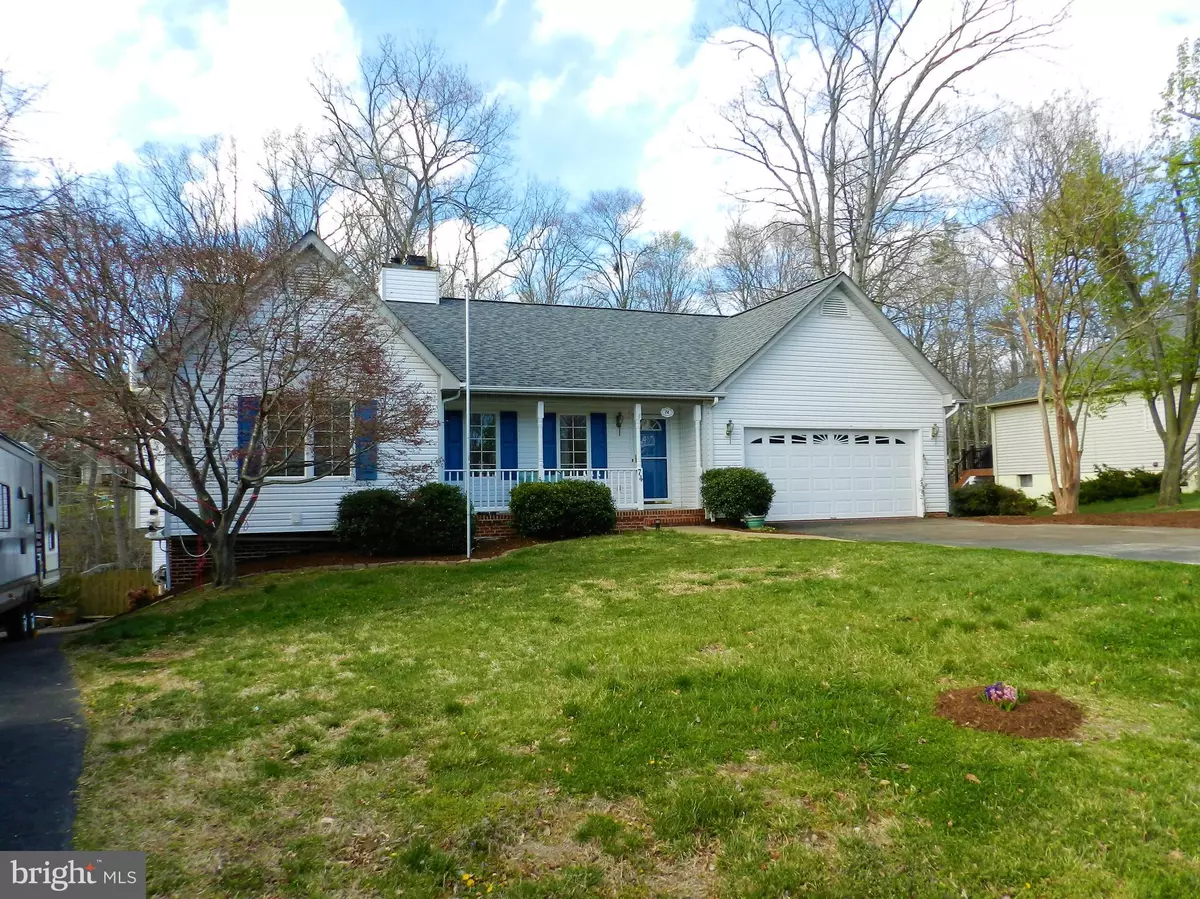$494,000
$472,500
4.6%For more information regarding the value of a property, please contact us for a free consultation.
74 HAMLIN DR Fredericksburg, VA 22405
4 Beds
3 Baths
3,114 SqFt
Key Details
Sold Price $494,000
Property Type Single Family Home
Sub Type Detached
Listing Status Sold
Purchase Type For Sale
Square Footage 3,114 sqft
Price per Sqft $158
Subdivision Ridge Pointe
MLS Listing ID VAST2009998
Sold Date 05/03/22
Style Ranch/Rambler
Bedrooms 4
Full Baths 3
HOA Fees $10/ann
HOA Y/N Y
Abv Grd Liv Area 1,597
Originating Board BRIGHT
Year Built 1994
Annual Tax Amount $2,890
Tax Year 2021
Lot Size 0.408 Acres
Acres 0.41
Property Description
74 Hamlin Drive is a 4 bedroom, 3 bathroom ranch that has been loved and well taken care of! It is now time for a new owner and it may be calling your name, especially after you read about all the "extras" in this home. When you pull up to 74 Hamlin Drive, you will notice there are 2 Asphalt Driveways, one in front of the 2 car garage and one that is beside the home. When you walk inside, you will notice the kiss of fresh paint on the walls, new carpet and Luxury Vinyl Plank flooring. The Kitchen has Stainless Steel Appliances, Granite Countertops, Ceramic Tile Floors and a Backsplash. The Breakfast area has a bar. The Dining Room features hardwood floors and a bay window that overlooks your privacy fenced-in oversized backyard. The main level floor also features a Family Room, Living Room, Primary Bedroom/Bathroom and 2 other bedrooms. The Living Room features Cathedral Ceilings, Fireplace with Gas l\Logs and Ceiling Fan. As you make your way to the lower level you will realize this will not disappoint either!!! There is a Bedroom(NTC), Bathroom, Family Room with a freestanding gas stove, a Kitchenette with cabinets and sink, Exercise Room and a sitting area. We are not done yet!!! We have to talk about the outside of the home! The wrap deck off the back of the home is 10x24 and the side deck is 6x16! There is plenty of room to entertain or just sit and enjoy your home. There is an RV Hookup on the side of the home. The roof was replaced in 2020, The rear deck is new, the privacy fencing is 5 years old. DON'T MISS YOUR OPPORTUNITY TO OWN THIS GEM!!
Location
State VA
County Stafford
Zoning R1
Rooms
Other Rooms Living Room, Dining Room, Primary Bedroom, Sitting Room, Bedroom 2, Bedroom 3, Kitchen, Family Room, Breakfast Room, Exercise Room, Other, Primary Bathroom
Basement Walkout Level, Fully Finished
Main Level Bedrooms 3
Interior
Interior Features Primary Bath(s), Bar, Breakfast Area, Ceiling Fan(s), Dining Area, Entry Level Bedroom, Kitchenette, Soaking Tub, Stall Shower, Walk-in Closet(s), Wood Floors
Hot Water Natural Gas
Heating Forced Air
Cooling Central A/C
Flooring Hardwood, Luxury Vinyl Plank, Carpet
Fireplaces Number 1
Fireplaces Type Gas/Propane
Equipment Stainless Steel Appliances, Refrigerator, Icemaker, Oven/Range - Gas, Built-In Microwave, Dishwasher, Disposal
Fireplace Y
Window Features Bay/Bow
Appliance Stainless Steel Appliances, Refrigerator, Icemaker, Oven/Range - Gas, Built-In Microwave, Dishwasher, Disposal
Heat Source Natural Gas
Exterior
Exterior Feature Deck(s)
Parking Features Garage - Front Entry
Garage Spaces 2.0
Fence Privacy
Water Access N
View Trees/Woods
Roof Type Architectural Shingle
Accessibility None
Porch Deck(s)
Attached Garage 2
Total Parking Spaces 2
Garage Y
Building
Lot Description Backs to Trees
Story 2
Foundation Other
Sewer Public Sewer
Water Public
Architectural Style Ranch/Rambler
Level or Stories 2
Additional Building Above Grade, Below Grade
New Construction N
Schools
Elementary Schools Conway
Middle Schools Dixon-Smith
High Schools Stafford
School District Stafford County Public Schools
Others
Senior Community No
Tax ID 54CC 8 38
Ownership Fee Simple
SqFt Source Assessor
Special Listing Condition Standard
Read Less
Want to know what your home might be worth? Contact us for a FREE valuation!
Our team is ready to help you sell your home for the highest possible price ASAP

Bought with Kendra A Barney • EXP Realty, LLC






