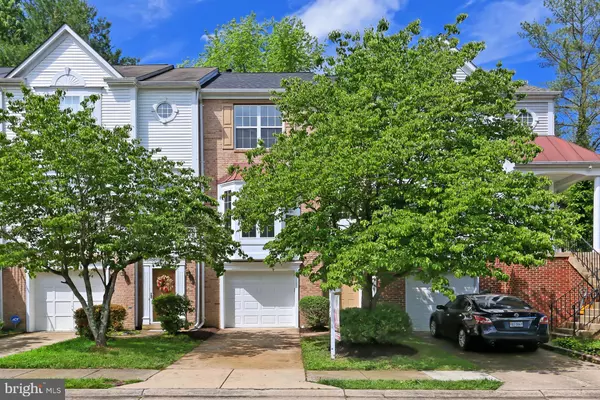$425,000
$400,000
6.3%For more information regarding the value of a property, please contact us for a free consultation.
15428 BEACHLAND WAY Dumfries, VA 22025
3 Beds
4 Baths
1,829 SqFt
Key Details
Sold Price $425,000
Property Type Townhouse
Sub Type Interior Row/Townhouse
Listing Status Sold
Purchase Type For Sale
Square Footage 1,829 sqft
Price per Sqft $232
Subdivision Southlake At Montclair
MLS Listing ID VAPW519970
Sold Date 07/27/21
Style Colonial
Bedrooms 3
Full Baths 3
Half Baths 1
HOA Fees $134/mo
HOA Y/N Y
Abv Grd Liv Area 1,472
Originating Board BRIGHT
Year Built 1993
Annual Tax Amount $3,867
Tax Year 2021
Lot Size 1,699 Sqft
Acres 0.04
Property Description
Located in the desirable Southlake at Montclair community and backing to open common area this stunning 3 bedroom, 3.5 bath brick front townhome with garage has just completed over $35K in renovations and shines like a fine diamond! Fresh on trend neutral paint, beautiful new wide plank LVP flooring and plush new neutral carpet, upgraded designer lighting, new switches and plugs, new smoke detectors, and a brand new roof make this home move in ready! A sparkling updated kitchen with gleaming new quartz countertops with deep undermount sink, professionally painted cabinets, new pulls, new stainless steel appliances, and a totally renovated master bath with quartz topped dual sink vanity, frameless glass enclosed shower, sleek lighting, and hand laid designer tile creates instant appeal. ****** A two story foyer welcomes you and ushers you upstairs and into the living room where a large bay window fills the space with natural light illuminating warm neutral paint and wide plank flooring. Decorative columns introduce the formal dining room accented with a chic chandelier. Wide plank flooring flows into the kitchen that will please the modern chef with a bay window breakfast nook, while the adjoining family room invites you to relax and unwind in front of a cozy gas fireplace. Here, a glass paned door opens to a large deck overlooking open common area with majestic trees with steps to a fenced in back yard, all coming together to seamlessly blend indoor/outdoor living and entertaining. Back inside, a powder room with pedestal sink rounds out the main level. ****** Ascend the stairs to the gracious owners suite boasting a soaring vaulted ceiling with lighted ceiling fan, plush new carpet, and large walk-in closet. The en suite bath has been renovated to perfection and features a dual sink vanity topped in quartz, relaxing jetted tub, and separate frameless glass enclosed shower, the finest in personal pampering. Two additional bright and cheerful bedrooms, each with new carpet and ample closet space, share access to the well appointed hall bath with tub/shower. ****** The lower level features a versatile den/4th bedroom with a large walk-in closet and 3rd full bath, perfect for a guest suite or home office. A laundry closet with full sized washer and dryer, and garage access completes the comfort and luxury of this gorgeous home! ****** All this can be found in a peaceful residential setting in an amenity filled community harboring a private lake with beach area, moorings, picnic areas, common grounds, pool, and tennis courts that makes you feel miles away from the hustle and bustle, yet so close to diverse shopping, dining, and entertainment choices available throughout the area. Commuters will appreciate the close proximity to Route 234, I-95, Express Lanes, and the VRE, and Omni Link that goes directly into Crystal City and DC. Outdoor enthusiasts will love nearby Prince William Forest Park bestowing 15,000 acres of woods, streams, and fragile ecosystems sure to excite the nature lover. Golfers may enjoy a membership at the Montclair Golf & Country Club. If youre looking for classic elegance and enduring quality, updated with all the luxuries homebuyers seek, youve found it!
Location
State VA
County Prince William
Zoning RPC
Rooms
Other Rooms Living Room, Dining Room, Primary Bedroom, Bedroom 2, Bedroom 3, Kitchen, Family Room, Den, Foyer, Laundry, Primary Bathroom, Full Bath, Half Bath
Basement Other
Interior
Interior Features Breakfast Area, Carpet, Ceiling Fan(s), Dining Area, Family Room Off Kitchen, Floor Plan - Open, Kitchen - Gourmet, Kitchen - Table Space, Primary Bath(s), Recessed Lighting, Stall Shower, Tub Shower, Upgraded Countertops, Walk-in Closet(s), WhirlPool/HotTub
Hot Water Natural Gas
Heating Forced Air
Cooling Ceiling Fan(s), Central A/C
Flooring Carpet, Ceramic Tile, Vinyl
Fireplaces Number 1
Fireplaces Type Fireplace - Glass Doors, Gas/Propane, Mantel(s)
Equipment Built-In Microwave, Dishwasher, Disposal, Dryer, Exhaust Fan, Icemaker, Oven/Range - Gas, Refrigerator, Stainless Steel Appliances, Washer, Water Dispenser, Water Heater
Fireplace Y
Window Features Bay/Bow
Appliance Built-In Microwave, Dishwasher, Disposal, Dryer, Exhaust Fan, Icemaker, Oven/Range - Gas, Refrigerator, Stainless Steel Appliances, Washer, Water Dispenser, Water Heater
Heat Source Natural Gas
Laundry Lower Floor, Washer In Unit, Dryer In Unit
Exterior
Exterior Feature Deck(s), Patio(s)
Parking Features Garage Door Opener
Garage Spaces 1.0
Fence Fully, Rear, Privacy
Amenities Available Beach, Boat Ramp, Boat Dock/Slip, Club House, Common Grounds, Golf Course Membership Available, Jog/Walk Path, Lake, Library, Picnic Area, Pier/Dock, Pool - Outdoor, Recreational Center, Soccer Field, Tennis Courts, Tot Lots/Playground, Water/Lake Privileges
Water Access N
View Garden/Lawn, Trees/Woods
Accessibility None
Porch Deck(s), Patio(s)
Attached Garage 1
Total Parking Spaces 1
Garage Y
Building
Lot Description Backs - Open Common Area, Backs to Trees, Landscaping, Level, Premium
Story 3
Sewer Public Sewer
Water Public
Architectural Style Colonial
Level or Stories 3
Additional Building Above Grade, Below Grade
Structure Type 2 Story Ceilings,9'+ Ceilings,Vaulted Ceilings
New Construction N
Schools
Elementary Schools Ashland
Middle Schools Benton
High Schools Forest Park
School District Prince William County Public Schools
Others
HOA Fee Include Common Area Maintenance,Management,Pier/Dock Maintenance,Pool(s),Recreation Facility,Snow Removal
Senior Community No
Tax ID 8090-89-5581
Ownership Fee Simple
SqFt Source Assessor
Special Listing Condition Standard
Read Less
Want to know what your home might be worth? Contact us for a FREE valuation!
Our team is ready to help you sell your home for the highest possible price ASAP

Bought with Lee Ann Johnson • Fathom Realty






