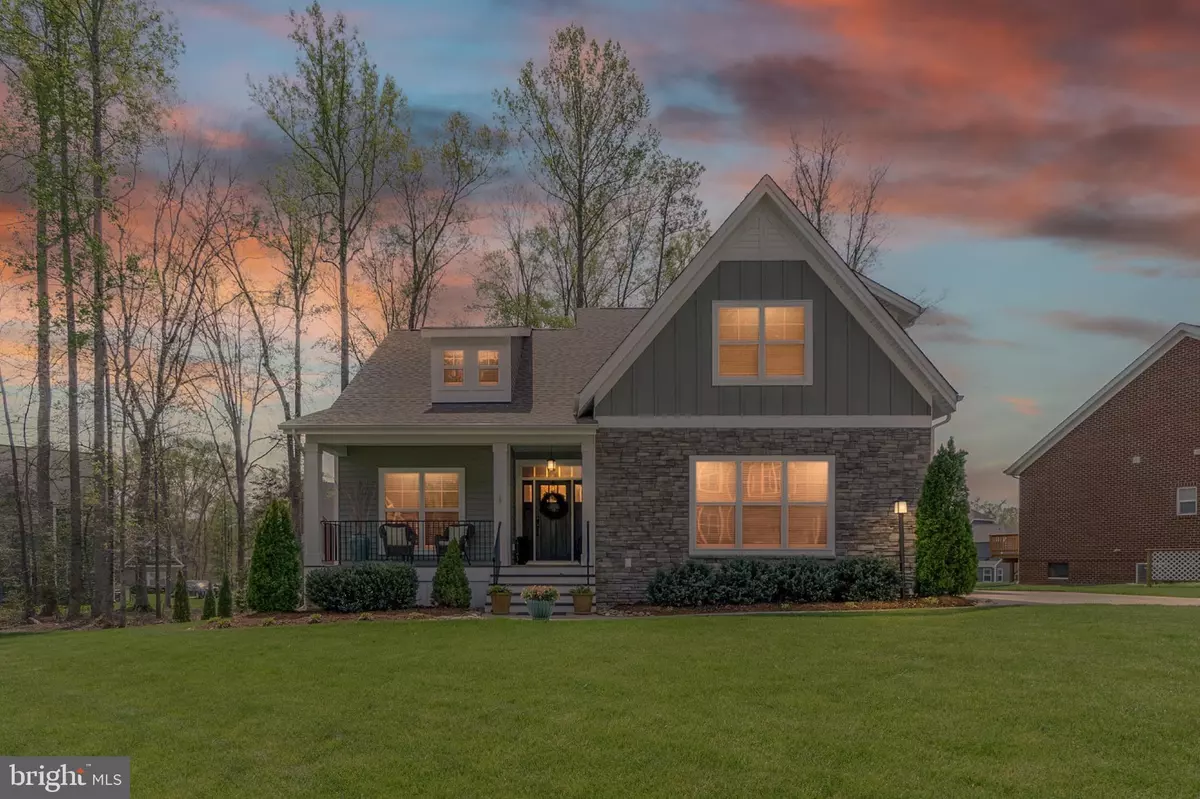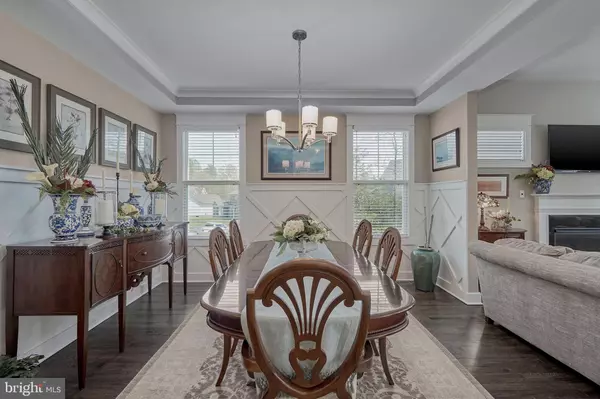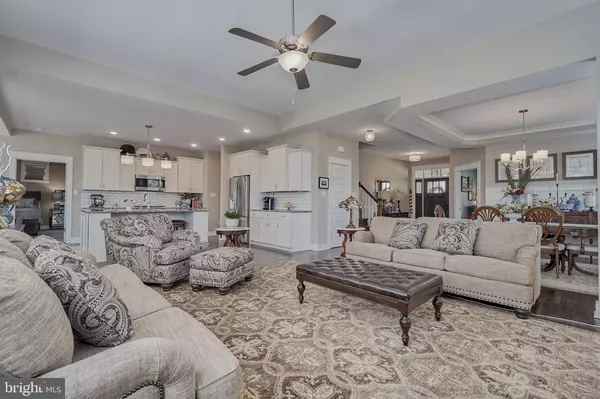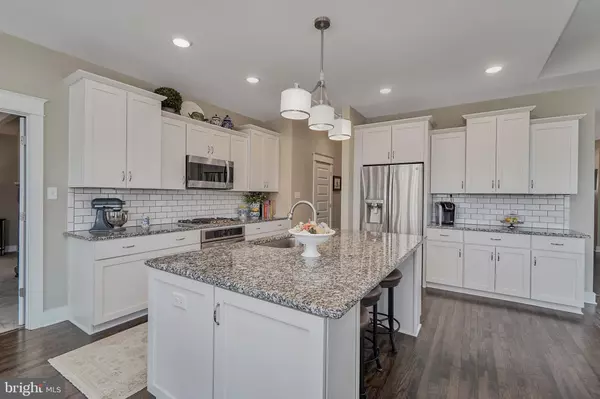$539,000
$539,000
For more information regarding the value of a property, please contact us for a free consultation.
7555 WINDING JASMINE RD Quinton, VA 23141
4 Beds
3 Baths
3,049 SqFt
Key Details
Sold Price $539,000
Property Type Single Family Home
Sub Type Detached
Listing Status Sold
Purchase Type For Sale
Square Footage 3,049 sqft
Price per Sqft $176
Subdivision Patriots Landing
MLS Listing ID VANK2000024
Sold Date 09/26/22
Style Craftsman
Bedrooms 4
Full Baths 3
HOA Fees $70/qua
HOA Y/N Y
Abv Grd Liv Area 3,049
Originating Board BRIGHT
Year Built 2016
Annual Tax Amount $3,059
Tax Year 2021
Lot Size 0.350 Acres
Acres 0.35
Property Description
Welcome to 7555 Winding Jasmine located in quaint & quiet section of Patriots Landing known as The Island. Originally the builder's model in section, the Haywood is a gorgeous 3000+ sqft, 2 story craftsman with bright, airy open floor plan, 2 car attached garage. Situated on .35ac, rear yard is fully fenced w/ black aluminum fencing, and custom built 10x14 shed added by owners. Enjoy the deck upgrades made by owners including lighting, and enclosing area for storage beneath. Inside on the main level are gorgeous hardwood floors through out that meet stylish wall colors freshly painted only couple years ago. Classic office with its own glass door for needed hours of focus, formal dining room hugged with visually appealing wainscoting & crowned with an elegant tray ceiling. Welcoming family room ideally positioned for access to open gourmet kitchen. Also on main floor are great morning room, & 1st floor primary bed/bath suite. 2nd level offers large open rec loft, 3 large bedrooms & 2 full bathrooms. Unfinished potential 5th bedroom for expansion currently used for storage. Community with desirable amenities such as pool, paths, & lakes. Security gate specific to The Island.
Location
State VA
County New Kent
Zoning PUD
Direction North
Rooms
Other Rooms Dining Room, Primary Bedroom, Bedroom 2, Bedroom 3, Bedroom 4, Kitchen, Family Room, Breakfast Room, 2nd Stry Fam Rm, Office, Bonus Room, Primary Bathroom
Main Level Bedrooms 4
Interior
Hot Water Tankless
Heating Zoned, Forced Air
Cooling Central A/C, Zoned
Flooring Solid Hardwood, Ceramic Tile, Carpet
Fireplaces Number 1
Fireplace Y
Heat Source Electric, Natural Gas
Laundry Main Floor, Hookup
Exterior
Exterior Feature Deck(s), Porch(es)
Parking Features Garage - Side Entry, Inside Access
Garage Spaces 2.0
Fence Aluminum, Rear
Utilities Available Sewer Available, Water Available, Natural Gas Available, Electric Available
Water Access N
View Street
Roof Type Composite
Accessibility None
Porch Deck(s), Porch(es)
Attached Garage 2
Total Parking Spaces 2
Garage Y
Building
Lot Description Cleared, Level
Story 2
Foundation Crawl Space
Sewer Public Sewer
Water Public
Architectural Style Craftsman
Level or Stories 2
Additional Building Above Grade
Structure Type Dry Wall
New Construction N
Schools
Elementary Schools New Kent
Middle Schools New Kent
High Schools New Kent
School District New Kent County Public Schools
Others
Pets Allowed Y
Senior Community No
Tax ID NO TAX RECORD
Ownership Fee Simple
SqFt Source Estimated
Acceptable Financing Cash, Conventional, FHA, VA
Horse Property N
Listing Terms Cash, Conventional, FHA, VA
Financing Cash,Conventional,FHA,VA
Special Listing Condition Standard
Pets Allowed No Pet Restrictions
Read Less
Want to know what your home might be worth? Contact us for a FREE valuation!
Our team is ready to help you sell your home for the highest possible price ASAP

Bought with Non Member • Non Subscribing Office






