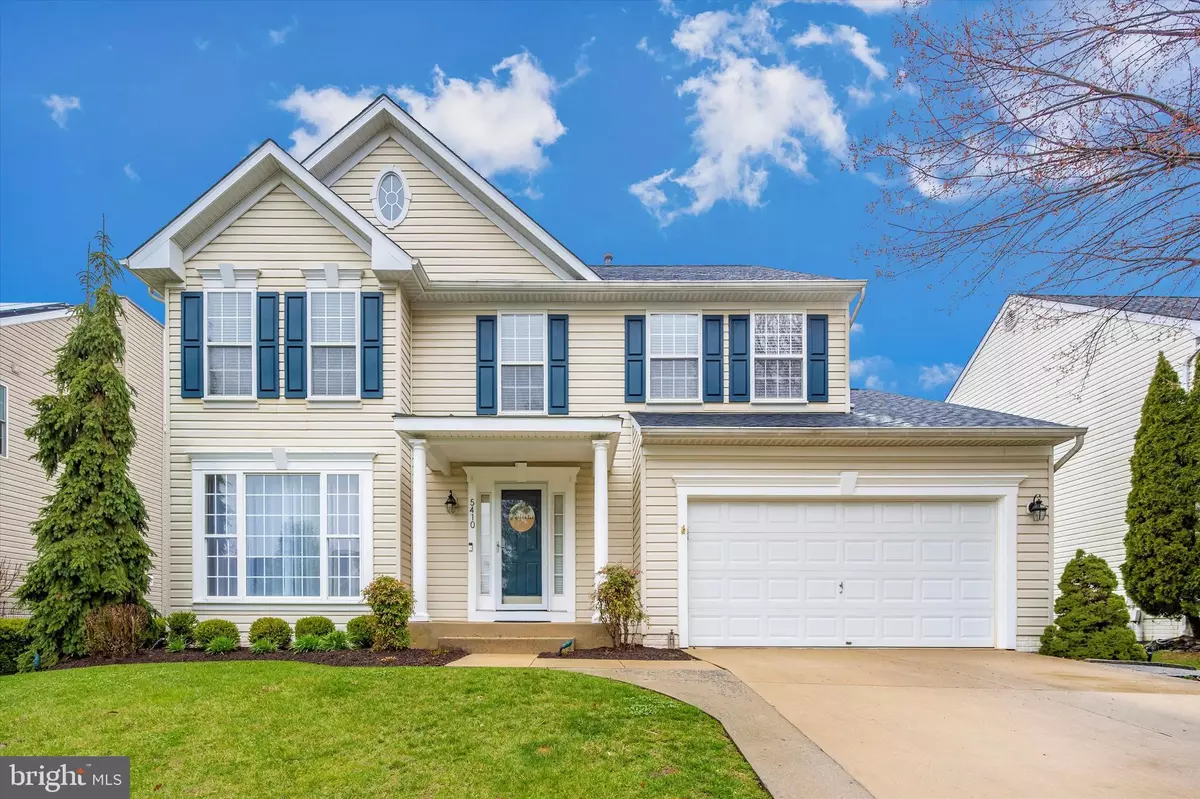$605,000
$539,000
12.2%For more information regarding the value of a property, please contact us for a free consultation.
5410 CHILLINGHAM PL Frederick, MD 21703
4 Beds
3 Baths
2,252 SqFt
Key Details
Sold Price $605,000
Property Type Single Family Home
Sub Type Detached
Listing Status Sold
Purchase Type For Sale
Square Footage 2,252 sqft
Price per Sqft $268
Subdivision Kingsbrook
MLS Listing ID MDFR2017066
Sold Date 05/06/22
Style Colonial
Bedrooms 4
Full Baths 2
Half Baths 1
HOA Fees $91/mo
HOA Y/N Y
Abv Grd Liv Area 2,252
Originating Board BRIGHT
Year Built 2000
Annual Tax Amount $4,015
Tax Year 2022
Lot Size 9,567 Sqft
Acres 0.22
Property Description
Don't miss this gorgeous single family home in Kingsbrook. This meticulously kept home features 4 bedrooms and 2 1/2 bathrooms. Stainless steel appliances and granite countertops in the kitchen. Bright and Airy family room leads to a fabulous fenced in back yard with large covered patio! Perfect for entertaining! Bring your own personal touches to the unfinished basement. Roof replaced in 2018 and HVAC sytem in 2020! Conveniently located to commuter routes, shopping, restaurants and downtown Frederick! A must see! Won't last long!
***ALL OFFERS DUE BY MONDAY, APRIL, 11 AT 10:00AM, SELLERS RESERVE THE RIGHT TO ACCEPT AN OFFER AT ANY TIME***
***Sellers will need a rent back up to 60 days***
Location
State MD
County Frederick
Zoning PUD
Rooms
Other Rooms Living Room, Dining Room, Primary Bedroom, Bedroom 2, Bedroom 3, Bedroom 4, Kitchen, Family Room, Foyer, Laundry
Basement Connecting Stairway
Interior
Interior Features Attic, Combination Kitchen/Living, Upgraded Countertops, Primary Bath(s), Wood Floors, Floor Plan - Traditional
Hot Water Natural Gas
Heating Forced Air
Cooling Central A/C
Equipment Washer/Dryer Hookups Only, Dishwasher, Disposal, Dryer, Microwave, Stove, Washer, Refrigerator
Fireplace N
Appliance Washer/Dryer Hookups Only, Dishwasher, Disposal, Dryer, Microwave, Stove, Washer, Refrigerator
Heat Source Natural Gas
Exterior
Exterior Feature Porch(es)
Garage Garage Door Opener
Garage Spaces 2.0
Fence Rear
Amenities Available Club House, Common Grounds, Pool - Outdoor
Water Access N
Accessibility None
Porch Porch(es)
Attached Garage 2
Total Parking Spaces 2
Garage Y
Building
Story 3
Foundation Concrete Perimeter
Sewer Public Sewer
Water Public
Architectural Style Colonial
Level or Stories 3
Additional Building Above Grade, Below Grade
New Construction N
Schools
School District Frederick County Public Schools
Others
Senior Community No
Tax ID 1128577443
Ownership Fee Simple
SqFt Source Assessor
Acceptable Financing Cash, Conventional, FHA, VA
Listing Terms Cash, Conventional, FHA, VA
Financing Cash,Conventional,FHA,VA
Special Listing Condition Standard
Read Less
Want to know what your home might be worth? Contact us for a FREE valuation!
Our team is ready to help you sell your home for the highest possible price ASAP

Bought with Peter J Ferguson • Compass






