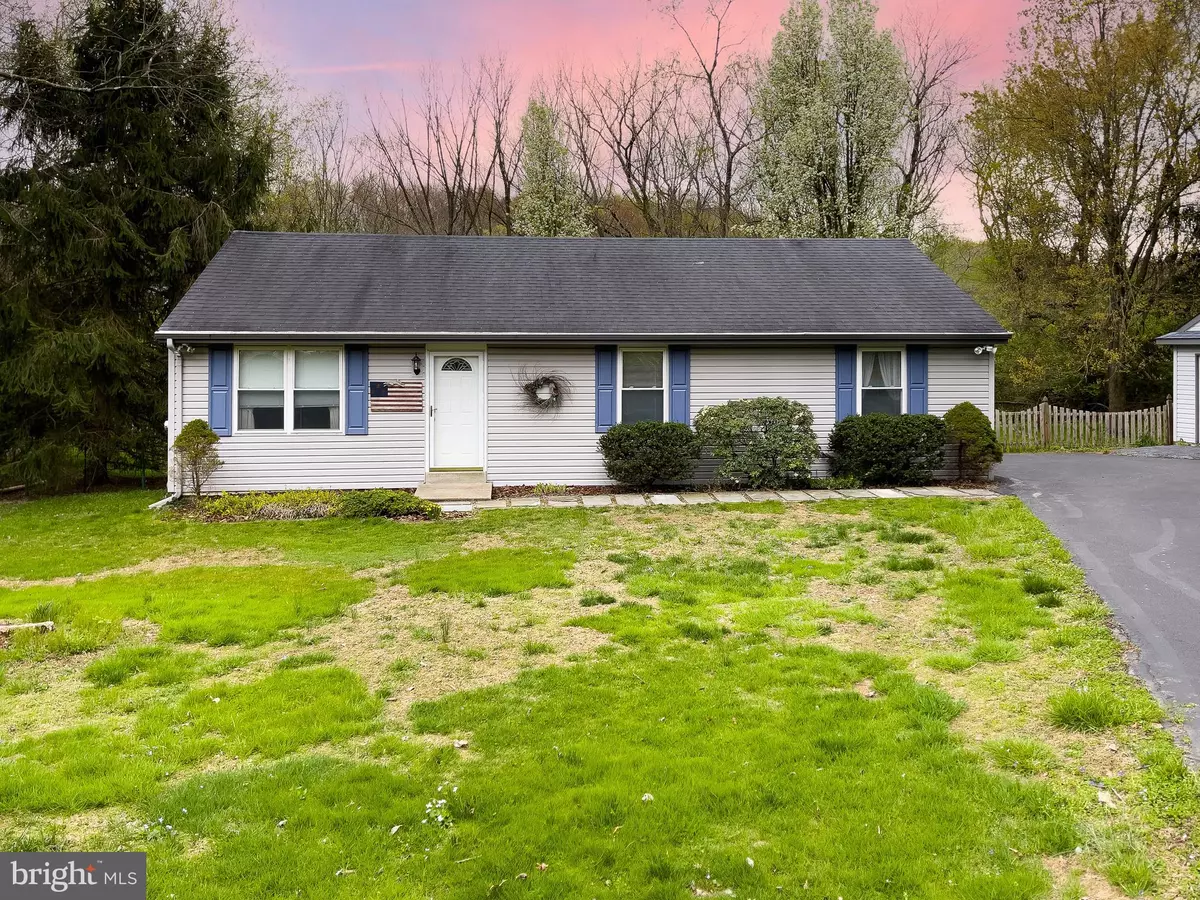$360,000
$325,000
10.8%For more information regarding the value of a property, please contact us for a free consultation.
1401 PRICE LN Downingtown, PA 19335
3 Beds
2 Baths
2,004 SqFt
Key Details
Sold Price $360,000
Property Type Single Family Home
Sub Type Detached
Listing Status Sold
Purchase Type For Sale
Square Footage 2,004 sqft
Price per Sqft $179
Subdivision Summit Ridge
MLS Listing ID PACT534102
Sold Date 06/15/21
Style Ranch/Rambler
Bedrooms 3
Full Baths 1
Half Baths 1
HOA Y/N N
Abv Grd Liv Area 1,104
Originating Board BRIGHT
Year Built 1983
Annual Tax Amount $3,888
Tax Year 2020
Lot Size 1.000 Acres
Acres 1.0
Lot Dimensions 0.00 x 0.00
Property Description
Welcome to 1401 Price Lane, located in the popular neighborhood of Summit Ridge. This lovingly maintained 3-bedroom, 1.5 bath ranch is nestled on a one-acre lot, tucked at the end of a cul-de-sac where privacy abounds. This is one floor living at its best! Front entry into the living room, open kitchen and dining room with sliding glass doors out to a deck that is perfect for entertaining, or just an evening glass of wine. There are 3 nicely sized bedrooms on the main level, the master features his and her closets and private access to the shared hall bath. Finished lower level features a large family entertaining space with a wood stove, workroom space and laundry room with storage and additional bonus room that is perfect for a home office or TV room, and a powder room. The large rear yard is lush and green, surrounded by trees for privacy with lots of space to spread out and enjoy your family summer fun. Located in the award winning Downingtown school district and scenic West Bradford Township, close to Route 202 and Route 30, minutes to train stations, restaurants, shopping, and parks. Showings begin on FRIDAY 23rd, at Noon. Schedule your appointment now, it will not last long!
Location
State PA
County Chester
Area West Bradford Twp (10350)
Zoning R10
Rooms
Other Rooms Living Room, Dining Room, Bedroom 2, Bedroom 3, Kitchen, Family Room, Bedroom 1, Laundry, Bathroom 1, Bathroom 2, Bonus Room
Basement Full, Fully Finished, Windows, Interior Access, Daylight, Partial, Poured Concrete
Main Level Bedrooms 3
Interior
Interior Features Carpet, Ceiling Fan(s), Entry Level Bedroom, Floor Plan - Traditional, Tub Shower, Wood Stove, Dining Area
Hot Water Electric
Heating Baseboard - Electric
Cooling Central A/C
Flooring Carpet, Vinyl, Laminated
Equipment Dishwasher, Dryer - Electric, Oven - Self Cleaning, Oven/Range - Electric, Range Hood, Refrigerator, Washer, Water Heater
Fireplace N
Appliance Dishwasher, Dryer - Electric, Oven - Self Cleaning, Oven/Range - Electric, Range Hood, Refrigerator, Washer, Water Heater
Heat Source Electric
Laundry Basement
Exterior
Exterior Feature Deck(s)
Garage Garage Door Opener
Garage Spaces 3.0
Fence Decorative, Partially, Rear
Utilities Available Cable TV, Phone
Water Access N
View Trees/Woods, Garden/Lawn
Roof Type Shingle
Street Surface Paved
Accessibility 2+ Access Exits, Level Entry - Main
Porch Deck(s)
Total Parking Spaces 3
Garage Y
Building
Lot Description Backs to Trees, Cul-de-sac, Flag, Front Yard, Partly Wooded, Private, Rear Yard, Secluded
Story 1
Foundation Block, Active Radon Mitigation, Slab
Sewer Public Sewer
Water Public
Architectural Style Ranch/Rambler
Level or Stories 1
Additional Building Above Grade, Below Grade
New Construction N
Schools
Elementary Schools Bradford Heights
Middle Schools Downington
High Schools Downingtown High School West Campus
School District Downingtown Area
Others
Senior Community No
Tax ID 50-05B-0088
Ownership Fee Simple
SqFt Source Assessor
Acceptable Financing Conventional, Cash, FHA, VA
Listing Terms Conventional, Cash, FHA, VA
Financing Conventional,Cash,FHA,VA
Special Listing Condition Standard
Read Less
Want to know what your home might be worth? Contact us for a FREE valuation!
Our team is ready to help you sell your home for the highest possible price ASAP

Bought with Debbie Connor-Lisbon • BHHS Fox & Roach-West Chester






