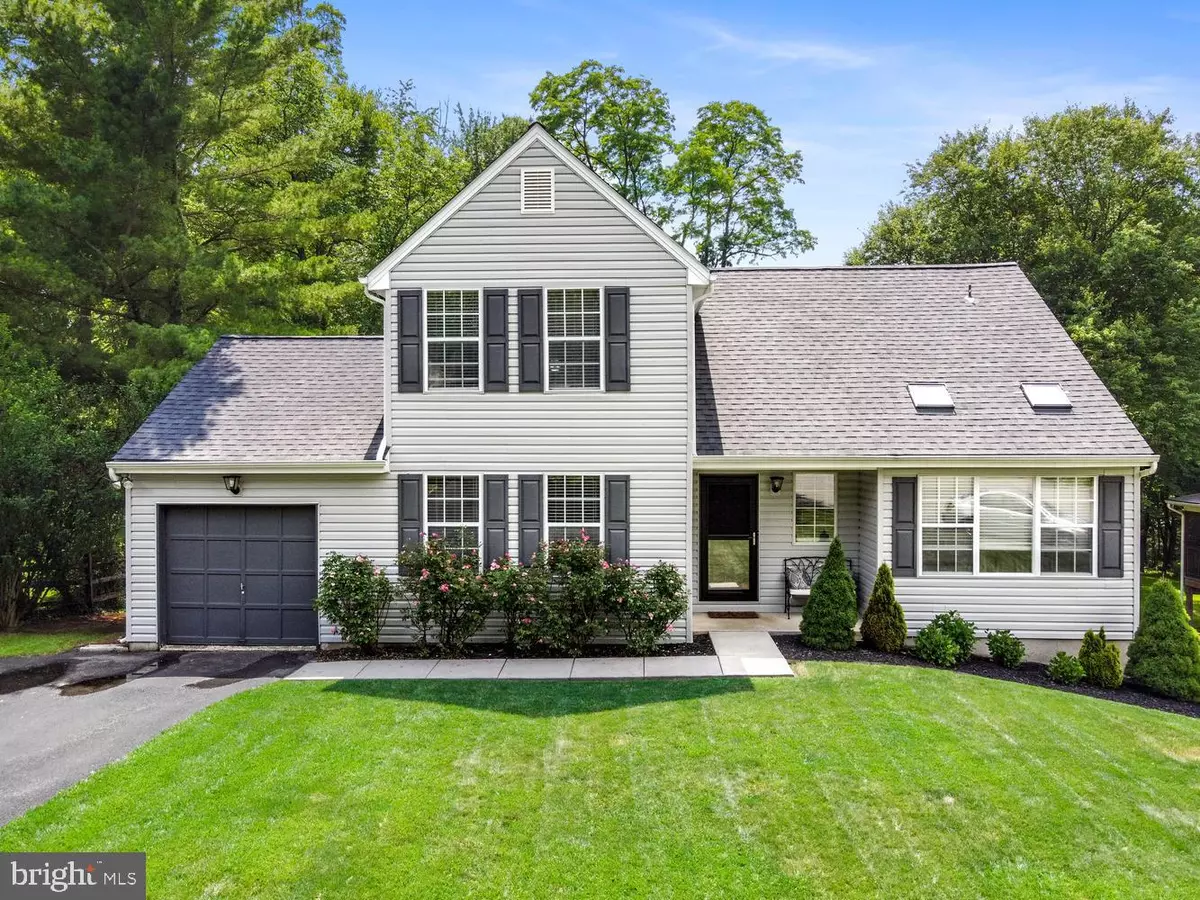$550,000
$525,000
4.8%For more information regarding the value of a property, please contact us for a free consultation.
508 DENBIGH LN Exton, PA 19341
4 Beds
2 Baths
1,983 SqFt
Key Details
Sold Price $550,000
Property Type Single Family Home
Sub Type Detached
Listing Status Sold
Purchase Type For Sale
Square Footage 1,983 sqft
Price per Sqft $277
Subdivision Rhondda
MLS Listing ID PACT2026842
Sold Date 08/24/22
Style Colonial
Bedrooms 4
Full Baths 2
HOA Fees $68/mo
HOA Y/N Y
Abv Grd Liv Area 1,983
Originating Board BRIGHT
Year Built 1984
Annual Tax Amount $5,569
Tax Year 2022
Lot Size 0.390 Acres
Acres 0.39
Lot Dimensions 0.00 x 0.00
Property Description
Introducing 508 Denbigh Ln, a gorgeous 4 bedroom, 2 bathroom single home in the desirable Rhondda neighborhood of Exton. Located on a cul-de-sac street, this home offers plenty of privacy and excellent curb appeal. As you enter the home into the 2 story foyer, you will notice the beautiful hardwood flooring throughout the home and stylish upgrades that make this home move-in ready. The eat in kitchen was recently renovated with modern white cabinetry with crown molding, granite countertops, stainless steel appliances, a glass tile backsplash, and a breakfast bar with skylights above. The dining room and living room have vaulted ceilings, skylights bringing in tons of natural light, and a white-washed brick wood-burning fireplace. Just off the living room is a serene screened-in porch with skylights and a ceiling fan that overlooks an amazing backyard with a stone patio, a small pond, and a beautifully appointed "she" shed. The "she" shed makes for a great art studio or a place to get away and relax. There is also a deck right off the porch which is a perfect place for a grill and has a great view of the tranquil backyard. Back inside and down the hall you have a dazzling renovated full bathroom with frame-less shower door and attractive tile work, a laundry closet, and two bedrooms with good closet space, one of which could make a great office and has access to the one car garage. Head to the 2nd floor and you will find a library/sitting nook with built-in shelving, two more large bedrooms and a 2nd full bathroom with beautiful tile and tub. The large walk-out basement offers plenty of storage and can easily be finished in the future. Some other great features include a newer(2020) 72 gallon hot water heater, 200 amp electric service, a Trane HVAC system with AprilAire whole-house humidifier, and a newer roof (2020)! All skylights were also replaced in 2020. The location is tough to beat as it is just a short drive to great parks, walking/biking trails, shopping centers, and major access routes like Route 100, Route 30, and the PA Turnpike. With a newer roof, newer water heater, floors, kitchen, bathrooms, painting, and brand new appliances make this home move in ready. Be prepared to be just minutes from the adventurous Marsh Creek State Park where you can take out a canoe, paddleboat, hike, bike, or have a nice picnic or family reunion! You are also just a short drive to great shopping centers, excellent restaurants, the Amtrak train station, and major access routes such as Rt 100, Rt 30, and the Pennsylvania Turnpike. It is also falls into the top-rated Downingtown School District (Downingtown East HS) and the prestigious STEM Academy. As part of Rhondda, you also have access to the community pool, tennis courts, tot lots, and the clubhouse. Do not miss this one! Schedule your appointment today!
Location
State PA
County Chester
Area Uwchlan Twp (10333)
Zoning R1
Rooms
Basement Full, Unfinished
Main Level Bedrooms 2
Interior
Interior Features Ceiling Fan(s), Built-Ins, Combination Dining/Living, Kitchen - Eat-In, Skylight(s), Upgraded Countertops, Wood Floors
Hot Water Electric
Heating Heat Pump(s)
Cooling Central A/C
Flooring Hardwood
Fireplaces Number 1
Fireplaces Type Brick, Wood
Equipment Stainless Steel Appliances, Microwave, Disposal, Dishwasher, Refrigerator, Oven/Range - Electric
Fireplace Y
Window Features Skylights
Appliance Stainless Steel Appliances, Microwave, Disposal, Dishwasher, Refrigerator, Oven/Range - Electric
Heat Source Electric
Laundry Main Floor, Has Laundry
Exterior
Exterior Feature Porch(es), Screened, Deck(s)
Garage Garage - Front Entry
Garage Spaces 4.0
Utilities Available Electric Available
Water Access N
View Trees/Woods
Roof Type Architectural Shingle
Accessibility None
Porch Porch(es), Screened, Deck(s)
Attached Garage 1
Total Parking Spaces 4
Garage Y
Building
Story 2
Foundation Concrete Perimeter
Sewer Public Sewer
Water Public
Architectural Style Colonial
Level or Stories 2
Additional Building Above Grade, Below Grade
Structure Type Vaulted Ceilings
New Construction N
Schools
High Schools Downingtown High School East Campus
School District Downingtown Area
Others
HOA Fee Include Pool(s)
Senior Community No
Tax ID 33-05G-0174
Ownership Fee Simple
SqFt Source Assessor
Acceptable Financing Cash, Conventional, VA, FHA
Horse Property N
Listing Terms Cash, Conventional, VA, FHA
Financing Cash,Conventional,VA,FHA
Special Listing Condition Standard
Read Less
Want to know what your home might be worth? Contact us for a FREE valuation!
Our team is ready to help you sell your home for the highest possible price ASAP

Bought with Enjamuri N Swamy • Realty Mark Cityscape-Huntingdon Valley






