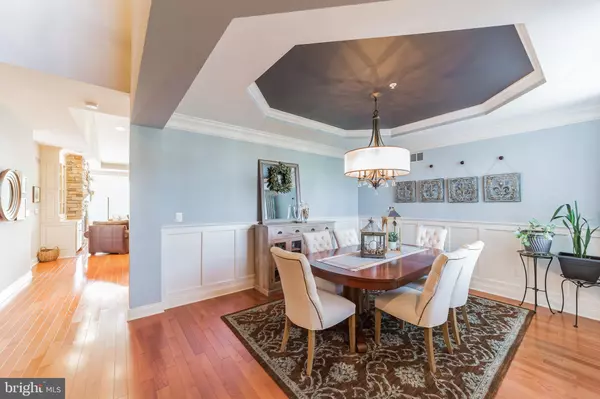$855,000
$820,000
4.3%For more information regarding the value of a property, please contact us for a free consultation.
8 JASMINE CT Malvern, PA 19355
3 Beds
4 Baths
3,654 SqFt
Key Details
Sold Price $855,000
Property Type Townhouse
Sub Type Interior Row/Townhouse
Listing Status Sold
Purchase Type For Sale
Square Footage 3,654 sqft
Price per Sqft $233
Subdivision Applebrook Meadows
MLS Listing ID PACT2028008
Sold Date 09/08/22
Style Traditional
Bedrooms 3
Full Baths 3
Half Baths 1
HOA Fees $420/mo
HOA Y/N Y
Abv Grd Liv Area 2,754
Originating Board BRIGHT
Year Built 2013
Annual Tax Amount $9,944
Tax Year 2021
Lot Size 2,049 Sqft
Acres 0.05
Lot Dimensions 0.00 x 0.00
Property Description
Welcome to 8 Jasmine Ct, Malvern! A Beautiful Bright First Floor Main Bedroom in Applebrook Meadows on a Preserve Lot with Pond Views and a Spacious Deck.
This elegant home is well decorated, warm and welcoming. Enter the front door into a beautiful foyer enhanced with upgraded hardwood flooring, a lovely upgraded staircase, an elegant Dining Room with tray ceiling, wainscot, designer chandelier and wonderful windows with plantation shutters allowing the light to filter in. There is a pretty Powder Room a spacious Laundry Room and access to the 2-car garage. Beyond the foyer, the space opens to the Beautiful Kitchen and Family Room with open views of the grounds beyond the property. The Kitchen is a gourmet's delight with extended and upgraded cabinetry, a stunning oversized center island, and upgraded stainless appliances. The Family Room features a vaulted ceiling, gas fireplace with mantle, custom shelving and a wall of windows with plantation shutters looking out to a private setting and pond. Exit the French doors and relax outside sitting on the spacious deck. Enter the Primary Bedroom on the Main Floor with tray ceiling and large ceiling fan and great privacy views of open space and the pond out back, walk-in Alpha custom closets with built ins, Primary Bath including granite double vanity with custom sized shower and a large linen closet. The Second Floor offers a Loft, a spacious 2nd Bedroom with a walk in closet, a spacious 3rd Bedroom, a linen closet and Hall Bathroom. The Finished Lower Level with a Full Bathroom offers space for living, playing, working out, entertaining guests and still plenty of storage. The award winning Applebrook Meadows community offers a Clubhouse, Yoga Studio, Fitness Center, Entertainment Room for parties and gatherings, and a beautiful Community Pool. Enjoy a stroll within the community on the sidewalks and adjoining walking trails, or extend your walk across the street to the trails of East Goshen Park with miles of trails, play fields, tennis, pickle ball courts and lots of fun. Enjoy a more maintenance free lifestyle and Willistown Township, Chester County at it's finest Welcome Home.
Location
State PA
County Chester
Area Willistown Twp (10354)
Zoning R55
Rooms
Other Rooms Dining Room, Bedroom 2, Bedroom 3, Kitchen, Game Room, Family Room, Bedroom 1, Laundry, Loft, Recreation Room, Storage Room, Bathroom 1, Bathroom 2, Bathroom 3, Hobby Room, Half Bath
Basement Daylight, Full, Heated, Partially Finished, Poured Concrete, Sump Pump
Main Level Bedrooms 1
Interior
Hot Water 60+ Gallon Tank
Heating Forced Air
Cooling Central A/C
Fireplaces Number 1
Fireplaces Type Gas/Propane
Fireplace Y
Heat Source Natural Gas
Laundry Main Floor
Exterior
Garage Additional Storage Area, Built In, Garage - Front Entry, Garage Door Opener, Inside Access
Garage Spaces 2.0
Water Access N
View Pond, Scenic Vista
Accessibility 32\"+ wide Doors, >84\" Garage Door
Attached Garage 2
Total Parking Spaces 2
Garage Y
Building
Story 3
Foundation Concrete Perimeter
Sewer Public Sewer
Water Public
Architectural Style Traditional
Level or Stories 3
Additional Building Above Grade, Below Grade
New Construction N
Schools
Elementary Schools Sugartown
Middle Schools Great Valley M.S.
High Schools Great Valley
School District Great Valley
Others
HOA Fee Include Snow Removal,Lawn Maintenance,Pool(s),Health Club,Recreation Facility,Common Area Maintenance
Senior Community No
Tax ID 54-02 -0187
Ownership Fee Simple
SqFt Source Assessor
Special Listing Condition Standard
Read Less
Want to know what your home might be worth? Contact us for a FREE valuation!
Our team is ready to help you sell your home for the highest possible price ASAP

Bought with Susan M Bunn • Keller Williams Realty Devon-Wayne






