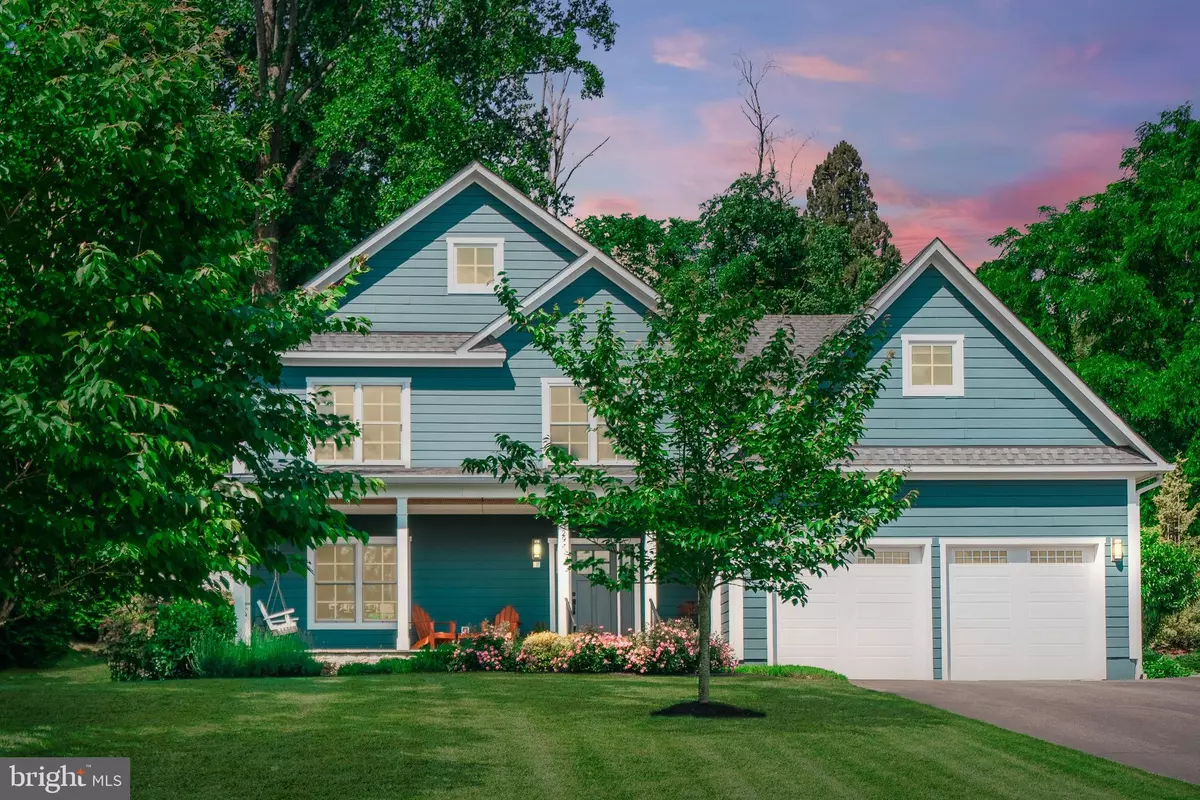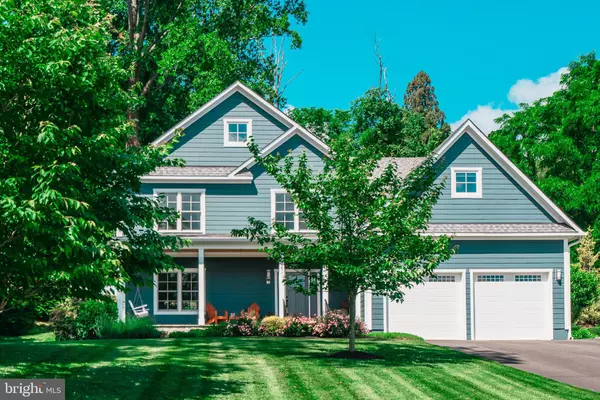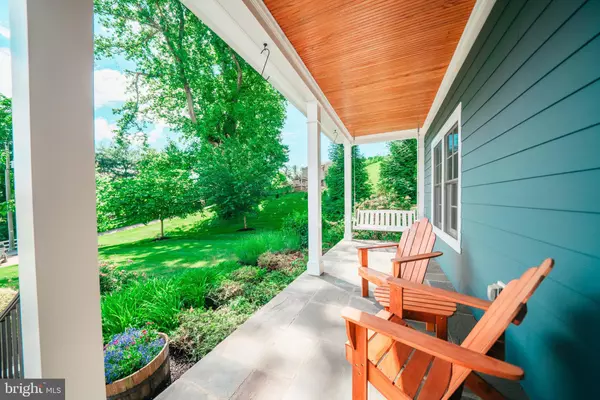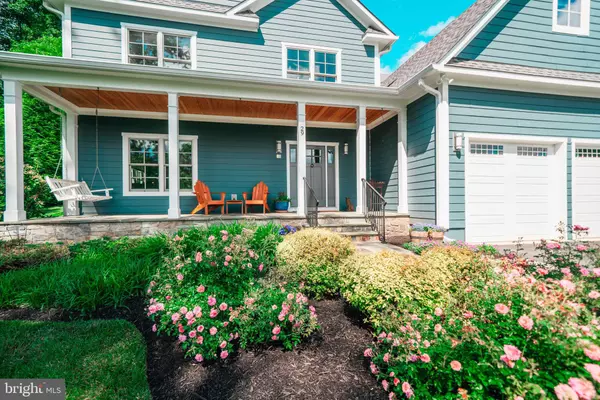$799,900
$799,900
For more information regarding the value of a property, please contact us for a free consultation.
29 BOUNDARY LN Warrenton, VA 20186
3 Beds
4 Baths
4,207 SqFt
Key Details
Sold Price $799,900
Property Type Single Family Home
Sub Type Detached
Listing Status Sold
Purchase Type For Sale
Square Footage 4,207 sqft
Price per Sqft $190
Subdivision Wood Family Subdivision
MLS Listing ID VAFQ2004872
Sold Date 07/08/22
Style Colonial
Bedrooms 3
Full Baths 3
Half Baths 1
HOA Y/N N
Abv Grd Liv Area 4,207
Originating Board BRIGHT
Year Built 2014
Annual Tax Amount $6,359
Tax Year 2021
Lot Size 0.321 Acres
Acres 0.32
Property Description
WOW! Don't miss out on this custom Craftsman style home located in the town of Warrenton, within walking distance to all of the charm of Old Town. Pristinely maintained, this home is expertly constructed with superior materials. Upon approaching this home, you will be impressed with the great front porch that is just perfect for greeting guests, enjoying a morning cup of coffee, or unwinding from your day while overlooking distant views of the county. With the variety of outdoor private spaces including a great side porch and private rear Bluestone patio, you will be challenged to find your favorite spot for soaking up the outdoors, relaxing, or entertaining. Upon entering the home, you will notice the large open concept living areas bathed in natural light from the upgraded Anderson windows and solid white oak floors. Don't miss the special inlay in the floor at the stairs - it is set correct to North! Take note as you're touring this home of the solid pine interior doors and upgraded trim, you don't find these upgrades in "track" built homes. In the full featured kitchen, you will find gas cooking, Kraftmaid cabinetry, granite and marble countertops and a spacious walk in pantry. Also on the main level, a feature bonus room offers the perfect space for a private office or even a special space for at home learning or crafts. The upstairs of this home offers three bedrooms and an office (add a closet and its a fourth bedroom), two full baths, laundry room and a huge bonus room and closet in the Master suite. The fully finished basement features a separate exterior entrance that works great for a second living area and is complete with a full bath and wet bar/kitchenette. Back outdoors and not to be missed are the large garden shed with power and heat (think she-shed), raised garden beds, and bluestone porch and patio, all complete with mature landscaping including flowering cherries, redbuds, dogwood, roses and more. All this and there is NO HOA! This home is extremely energy efficient and includes 18 SEER HP HVAC units. Don't let this opportunity pass you by!!
Location
State VA
County Fauquier
Zoning R4
Rooms
Basement Fully Finished
Interior
Hot Water Propane
Heating Heat Pump(s)
Cooling Central A/C
Heat Source Electric
Exterior
Parking Features Garage - Front Entry
Garage Spaces 2.0
Water Access N
Accessibility None
Attached Garage 2
Total Parking Spaces 2
Garage Y
Building
Story 3
Foundation Slab
Sewer Public Sewer
Water Public
Architectural Style Colonial
Level or Stories 3
Additional Building Above Grade, Below Grade
New Construction N
Schools
School District Fauquier County Public Schools
Others
Senior Community No
Tax ID 6984-54-7463
Ownership Fee Simple
SqFt Source Assessor
Special Listing Condition Standard
Read Less
Want to know what your home might be worth? Contact us for a FREE valuation!
Our team is ready to help you sell your home for the highest possible price ASAP

Bought with Christine Cleland • Long & Foster Real Estate, Inc.






