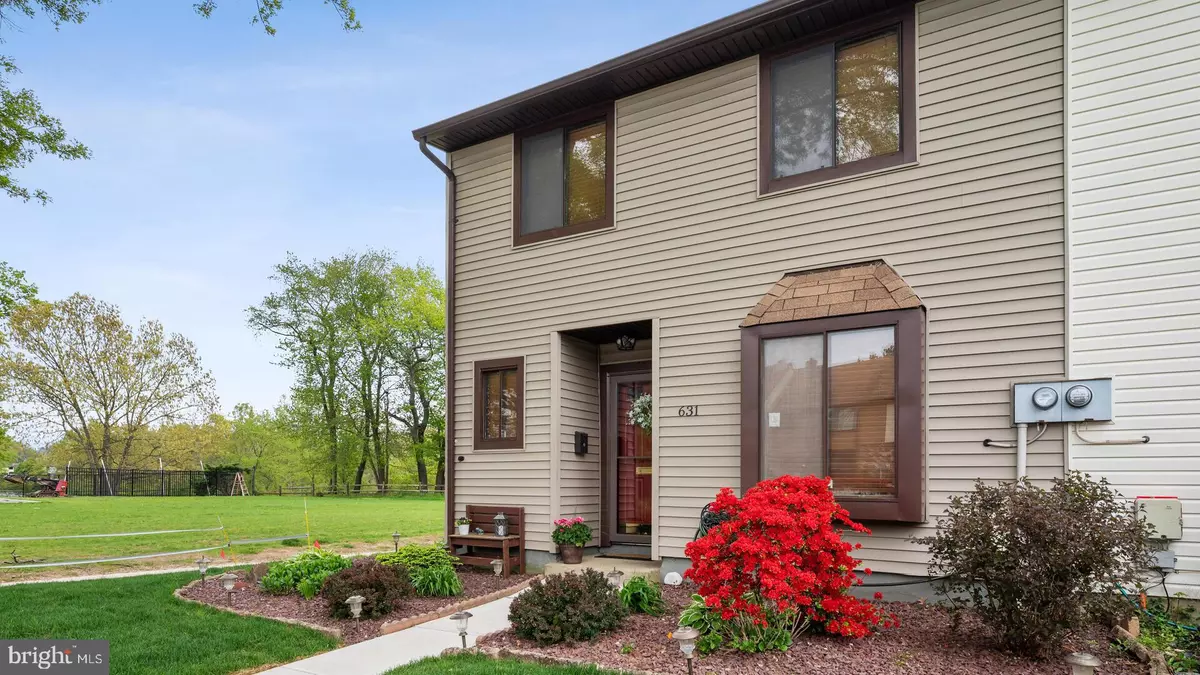$346,000
$349,900
1.1%For more information regarding the value of a property, please contact us for a free consultation.
631 EDISON DR #631 Hightstown, NJ 08520
3 Beds
2 Baths
1,428 SqFt
Key Details
Sold Price $346,000
Property Type Townhouse
Sub Type End of Row/Townhouse
Listing Status Sold
Purchase Type For Sale
Square Footage 1,428 sqft
Price per Sqft $242
Subdivision Twin Rivers
MLS Listing ID NJME2016556
Sold Date 06/30/22
Style Traditional
Bedrooms 3
Full Baths 1
Half Baths 1
HOA Fees $168/mo
HOA Y/N Y
Abv Grd Liv Area 1,428
Originating Board BRIGHT
Year Built 1980
Annual Tax Amount $5,838
Tax Year 2021
Lot Size 1,680 Sqft
Acres 0.04
Lot Dimensions 21.00 x 80.00
Property Description
Serenity Awaits You! Gorgeous Twin Rivers Private End Unit Townhome with Stunning lake views! Beautiful curb appeal with freshly planted sod and solar lighted walkway will welcome you home! This rare Open Concept Light and bright 3 Bedroom 1.5 Bath home is one of the few homes in the community with a fireplace! Call this one home! Just turn the key and you will find custom decor throughout. The entire townhome has been lovingly updated inside and out! You will be greeted by Luxury Vinyl Plank flooring on main and upper levels. Don't miss the gourmet eat in kitchen! Recently updated including coordinated custom granite countertops and ceramic tile backsplash! Entertain in style, with spacious and open dining/living area complete with crown molding and chair rail detail. First floor laundry with storage area, and powder room complete the main level. Two level staircase with new carpet will take you up to the second level. Enter the primary suite through French Doors and escape the day in your oversized bedroom with mirrored custom closets and beautiful feature wall. 2 Additional spacious bedrooms with closet organizers and a fully updated bathroom are perfect for a growing family! Host the summer barbeques and enjoy the privacy that will be yours! Community offers 4 pools, tennis courts, playgrounds and paths to explore! Quick access to all major highways, NJTPK, NYC and Philly! DO NOT MISS THIS HOME, Quality and Pride of Ownership!
Location
State NJ
County Mercer
Area East Windsor Twp (21101)
Zoning PUD
Rooms
Other Rooms Living Room, Dining Room, Primary Bedroom, Kitchen, Bedroom 1, Other, Attic
Interior
Interior Features Ceiling Fan(s), Kitchen - Eat-In
Hot Water Natural Gas
Heating Forced Air
Cooling Central A/C
Flooring Vinyl, Ceramic Tile, Engineered Wood
Fireplaces Number 1
Fireplaces Type Brick, Gas/Propane
Equipment Built-In Microwave, Dishwasher, Dryer, Microwave, Oven/Range - Gas, Refrigerator, Washer
Furnishings No
Fireplace Y
Window Features Replacement,Screens,Sliding
Appliance Built-In Microwave, Dishwasher, Dryer, Microwave, Oven/Range - Gas, Refrigerator, Washer
Heat Source Natural Gas
Laundry Main Floor
Exterior
Exterior Feature Brick, Patio(s), Porch(es)
Utilities Available Cable TV, Natural Gas Available
Amenities Available Swimming Pool, Tennis Courts
Water Access N
View Water, Lake
Roof Type Shingle
Street Surface Black Top
Accessibility None
Porch Brick, Patio(s), Porch(es)
Road Frontage Public
Garage N
Building
Lot Description Backs - Open Common Area, Landscaping, No Thru Street
Story 2
Foundation Slab
Sewer Public Sewer
Water Public
Architectural Style Traditional
Level or Stories 2
Additional Building Above Grade, Below Grade
Structure Type Dry Wall
New Construction N
Schools
High Schools Hightstown H.S.
School District East Windsor Regional Schools
Others
Pets Allowed Y
HOA Fee Include Pool(s),Common Area Maintenance,Lawn Maintenance,Snow Removal,Insurance,Management
Senior Community No
Tax ID 01-00020-00631
Ownership Fee Simple
SqFt Source Assessor
Acceptable Financing Cash, Conventional
Horse Property N
Listing Terms Cash, Conventional
Financing Cash,Conventional
Special Listing Condition Standard
Pets Description Dogs OK, Cats OK
Read Less
Want to know what your home might be worth? Contact us for a FREE valuation!
Our team is ready to help you sell your home for the highest possible price ASAP

Bought with Michael Joseph Kravchak • EXP Realty, LLC






