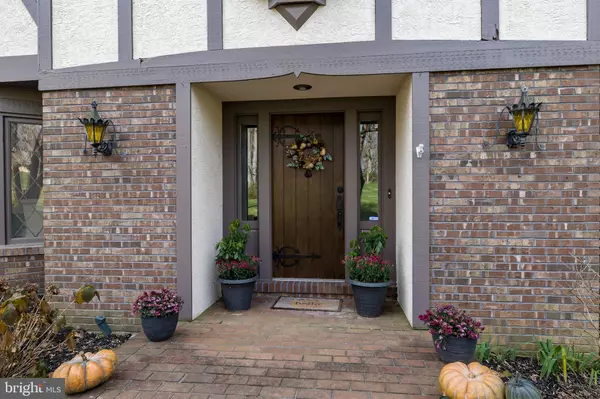$707,500
$699,000
1.2%For more information regarding the value of a property, please contact us for a free consultation.
16 SHADOW LN Chadds Ford, PA 19317
4 Beds
3 Baths
3,188 SqFt
Key Details
Sold Price $707,500
Property Type Single Family Home
Sub Type Detached
Listing Status Sold
Purchase Type For Sale
Square Footage 3,188 sqft
Price per Sqft $221
Subdivision Fair Hill
MLS Listing ID PACT525084
Sold Date 01/14/21
Style Traditional
Bedrooms 4
Full Baths 2
Half Baths 1
HOA Fees $8/ann
HOA Y/N Y
Abv Grd Liv Area 3,188
Originating Board BRIGHT
Year Built 1979
Annual Tax Amount $11,109
Tax Year 2020
Lot Size 2.200 Acres
Acres 2.2
Lot Dimensions 0.00 x 0.00
Property Description
Welcome to your new home! This stunning English tudor is nested on over 2 acres of prime Chester County real estate in the award winning Unionville Chadds Ford School district. Specimen landscaping that includes a gorgeous cherry tree highlight the brick walk way that meanders up to the handsome front door. The foyer is centrally located with the formal dining room to the right and the formal living room to the left. An attractive stone wall, exposed beams and a wood burning fireplace just make you wish for snow! Steps up and away is the spacious family room (or salon) with breathtaking views of the back yard and all featuring hard wood floors. The gourmet kitchen will inspire the chef in you, with crisp white cabinetry, a sizable granite island, double oven, spacious pantry and stainless steel appliances including a drawer microwave. The formal dining room is conveniently located adjacent to the kitchen and is enhanced with french doors and hardwood flooring; ideal for hosting holiday meals and special occasions. The upper level features the owners' suite including a huge walk in closet with closet system, and a spa like bathroom with 2 person jacuzzi tub and rain shower. Three additional bedrooms and an updated hall bathroom round out the upper level. But wait, there is more! The screen in porch in the rear is there for when the weather warms up, and the ceiling fans are reminiscent of a lazy summer day in Key West. The in ground pool, gazebo and open space in the rear create the perfect oasis for year round living! Conveniently located near Philadelphia and Wilmington, as well as local attractions such as Longwood Gardens and the Mendenhall Inn assure this property will appeal to the most discerning buyer! All inspections completed already . Schedule your tour today!
Location
State PA
County Chester
Area Pennsbury Twp (10364)
Zoning R10
Rooms
Other Rooms Living Room, Dining Room, Kitchen, Family Room
Basement Full
Interior
Hot Water Electric
Heating Heat Pump(s)
Cooling Central A/C
Fireplaces Number 1
Heat Source Oil
Laundry Basement
Exterior
Garage Garage - Side Entry, Garage Door Opener, Built In
Garage Spaces 2.0
Pool In Ground
Waterfront N
Water Access N
Accessibility None
Attached Garage 2
Total Parking Spaces 2
Garage Y
Building
Story 2
Sewer On Site Septic
Water Public
Architectural Style Traditional
Level or Stories 2
Additional Building Above Grade, Below Grade
New Construction N
Schools
School District Unionville-Chadds Ford
Others
Senior Community No
Tax ID 64-05 -0072.3600
Ownership Fee Simple
SqFt Source Assessor
Special Listing Condition Standard
Read Less
Want to know what your home might be worth? Contact us for a FREE valuation!
Our team is ready to help you sell your home for the highest possible price ASAP

Bought with Stephen M Tallon • KW Greater West Chester






