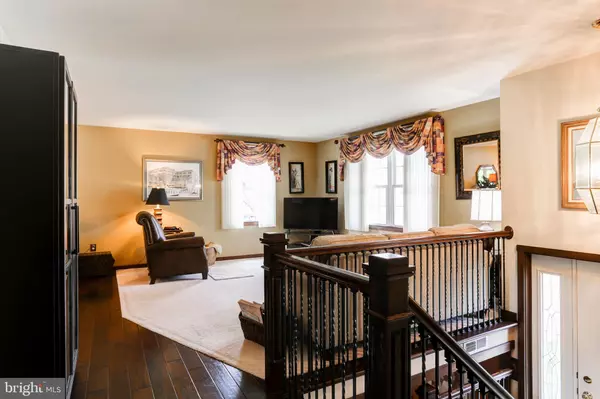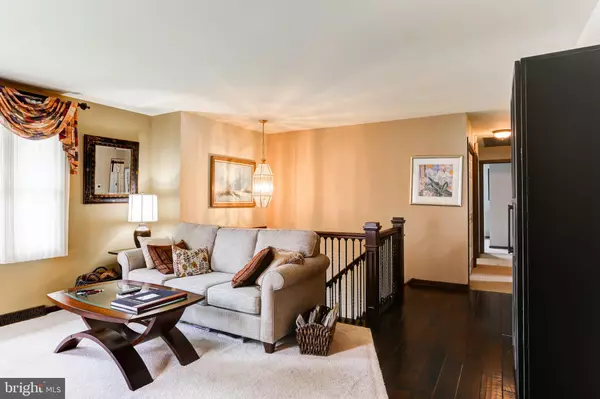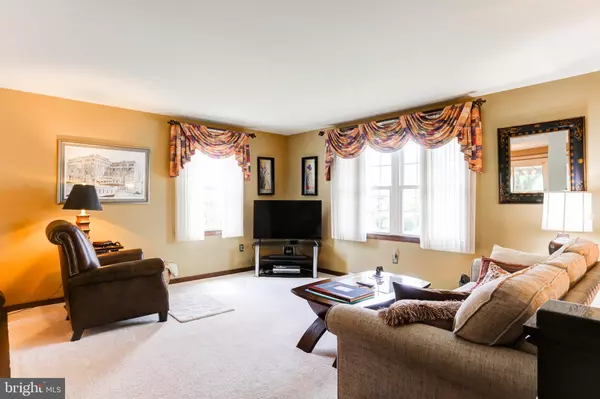$372,000
$362,500
2.6%For more information regarding the value of a property, please contact us for a free consultation.
755 WESTOVER DR Lancaster, PA 17601
3 Beds
2 Baths
1,714 SqFt
Key Details
Sold Price $372,000
Property Type Single Family Home
Sub Type Detached
Listing Status Sold
Purchase Type For Sale
Square Footage 1,714 sqft
Price per Sqft $217
Subdivision Country View Estates
MLS Listing ID PALA2020672
Sold Date 08/26/22
Style Bi-level
Bedrooms 3
Full Baths 1
Half Baths 1
HOA Y/N N
Abv Grd Liv Area 1,282
Originating Board BRIGHT
Year Built 1979
Annual Tax Amount $3,887
Tax Year 2021
Lot Size 0.350 Acres
Acres 0.35
Lot Dimensions 0.00 x 0.00
Property Description
Welcome to 755 Westover Drive....So many amenities...you will have to see for yourself....Lets start by you can now vacation in your own home with this 16x32 INGROUND 8 ft. POOL surrounded by concrete exterior and bordered by vinyl fence and trees plus extensive landscaping....Oversized 22x12 Shed w/electric..Well maintained Brick/Vinyl Bi-Level...from the moment you walk in the front door you will just fall in love with the interior of this home...new carpeting going upstairs with wrought iron handrails leading to luxury tile vinyl leading to Living Room with carpet and custom window treatments plus picture window and additional window allowing for plenty of sunlight...living room flows into Dining Room with Luxury Tile Vinyl and French doors leading to 3 decks ..first one with awning and steps to lawn to POOL and SHED... Eat-in Kitchen with GRANITE countertops, pantry, refrigerator, convection oven, microwave and dishwasher...(3) Bedrooms on main level with full bath off Master Bedroom/hallway....Master Bedroom with ceiling fan and mirrored closet doors....Jack and Jill Bathroom...door off bathroom leading to deck...
Lower level FAMILY ROOM w/luxury tile vinyl flooring, track lighting, brick wood fireplace, wainscoating and chair rail....half bath off family room plus laundry room with built in cabinets...Newer windows w/security feature...new heat pump in 2018....
Location
State PA
County Lancaster
Area West Hempfield Twp (10530)
Zoning RESIDENTIAL
Rooms
Other Rooms Living Room, Dining Room, Bedroom 2, Bedroom 3, Kitchen, Family Room, Bedroom 1, Laundry, Half Bath
Basement Fully Finished
Main Level Bedrooms 3
Interior
Interior Features Window Treatments
Hot Water Electric
Heating Forced Air, Heat Pump(s)
Cooling Central A/C
Fireplaces Number 1
Fireplace Y
Heat Source Electric
Exterior
Parking Features Garage - Side Entry, Garage Door Opener
Garage Spaces 2.0
Fence Vinyl
Pool Fenced, In Ground, Vinyl
Water Access N
Accessibility Level Entry - Main
Attached Garage 2
Total Parking Spaces 2
Garage Y
Building
Lot Description Backs to Trees, Poolside, Rural
Story 2
Foundation Block
Sewer Public Sewer
Water Public
Architectural Style Bi-level
Level or Stories 2
Additional Building Above Grade, Below Grade
New Construction N
Schools
School District Hempfield
Others
Senior Community No
Tax ID 300-79903-0-0000
Ownership Fee Simple
SqFt Source Assessor
Acceptable Financing Cash, Conventional, FHA, VA, Variable
Listing Terms Cash, Conventional, FHA, VA, Variable
Financing Cash,Conventional,FHA,VA,Variable
Special Listing Condition Standard
Read Less
Want to know what your home might be worth? Contact us for a FREE valuation!
Our team is ready to help you sell your home for the highest possible price ASAP

Bought with Rachel Stoltzfus • Iron Valley Real Estate of Lancaster






