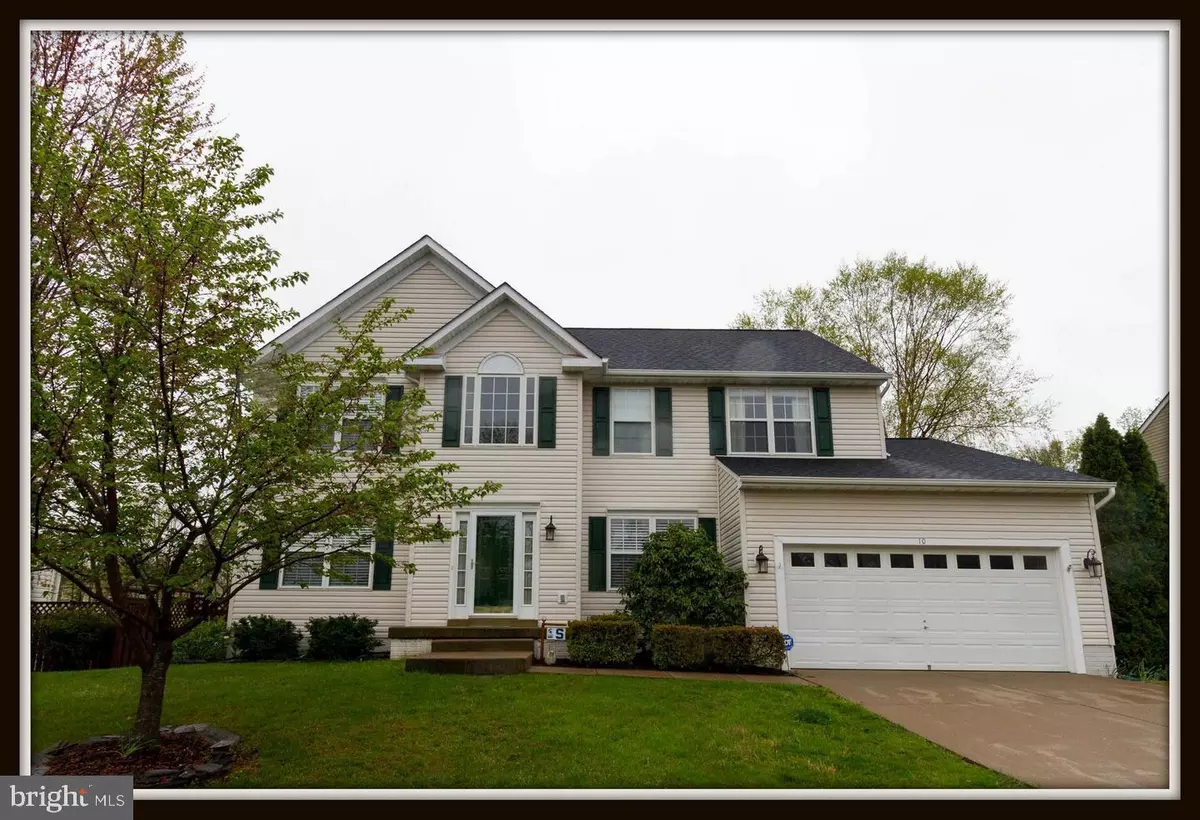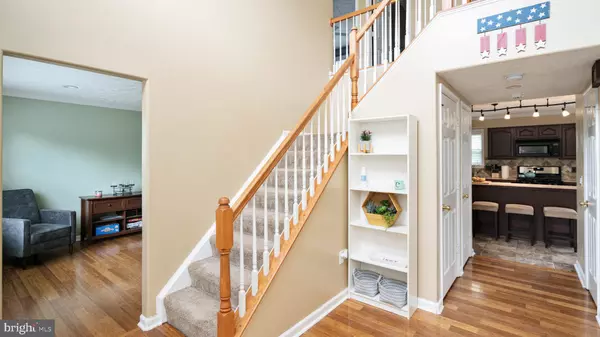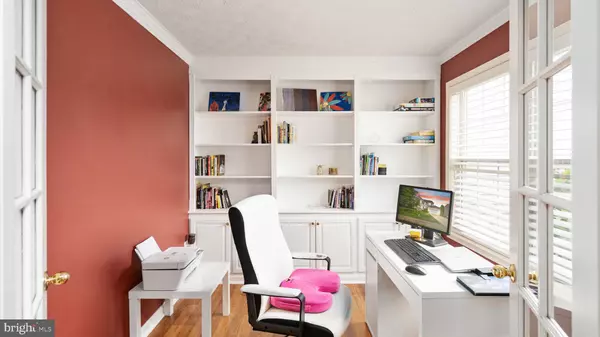$525,000
$524,950
For more information regarding the value of a property, please contact us for a free consultation.
10 KNOLLSIDE CT Stafford, VA 22554
5 Beds
4 Baths
2,432 SqFt
Key Details
Sold Price $525,000
Property Type Single Family Home
Sub Type Detached
Listing Status Sold
Purchase Type For Sale
Square Footage 2,432 sqft
Price per Sqft $215
Subdivision Whitson Ridge
MLS Listing ID VAST2011568
Sold Date 07/07/22
Style Traditional
Bedrooms 5
Full Baths 3
Half Baths 1
HOA Y/N N
Abv Grd Liv Area 2,432
Originating Board BRIGHT
Year Built 1999
Annual Tax Amount $3,718
Tax Year 2022
Lot Size 8,001 Sqft
Acres 0.18
Property Description
Cul-de-sac life-style offering a 2-car garage Single family home in the well sought after Whitson Ridge community. Your new home address will be: 10 Knollside Ct. This generous size home boast space for everyone while also allowing ample private space when needed. Main floor office/den w/French doors/built-ins. Formal Living & Dining Rooms; Large eat-in kitchen w/Island, SS appliances and breakfast nook. Floorplan opens into your generous size Family room w/Gas log fireplace. Your Owners Suite w/Soaking Tub, separate shower and dual vanity makes getting ready more efficient. Your finished walkout basement on the lower level provides a w/Rec Rm, full bath, 5th bedroom and storage area. Upper & Lower Decks, privacy rear fenced yard and shed for storing those seasonal outdoor items. Make sure you don't miss this home waiting for You; Claim it today!
Location
State VA
County Stafford
Zoning R1
Rooms
Other Rooms Bedroom 5, Library
Basement Interior Access, Outside Entrance, Rear Entrance, Walkout Level, Windows
Interior
Interior Features Built-Ins, Breakfast Area, Carpet, Ceiling Fan(s), Combination Dining/Living, Dining Area, Family Room Off Kitchen, Floor Plan - Open, Kitchen - Eat-In, Kitchen - Island, Kitchen - Table Space, Walk-in Closet(s)
Hot Water Natural Gas
Heating Forced Air
Cooling Central A/C, Ceiling Fan(s)
Flooring Carpet, Ceramic Tile, Laminated, Bamboo
Fireplaces Number 1
Fireplaces Type Mantel(s), Screen
Equipment Built-In Microwave, Dishwasher, Disposal, Dryer, Exhaust Fan, Icemaker, Oven - Single, Refrigerator, Stove, Washer
Fireplace Y
Appliance Built-In Microwave, Dishwasher, Disposal, Dryer, Exhaust Fan, Icemaker, Oven - Single, Refrigerator, Stove, Washer
Heat Source Natural Gas
Laundry Hookup, Main Floor, Washer In Unit, Dryer In Unit
Exterior
Exterior Feature Porch(es), Deck(s)
Garage Garage Door Opener, Garage - Front Entry
Garage Spaces 4.0
Fence Rear, Wood
Utilities Available Electric Available, Natural Gas Available, Phone Available, Sewer Available, Water Available
Water Access N
Accessibility None
Porch Porch(es), Deck(s)
Attached Garage 2
Total Parking Spaces 4
Garage Y
Building
Story 3
Foundation Slab
Sewer Public Sewer
Water Public
Architectural Style Traditional
Level or Stories 3
Additional Building Above Grade
New Construction N
Schools
Elementary Schools Call School Board
Middle Schools Call School Board
High Schools Call School Board
School District Stafford County Public Schools
Others
Senior Community No
Tax ID 20X 2E 67
Ownership Fee Simple
SqFt Source Assessor
Security Features Security System,Smoke Detector
Acceptable Financing Cash, Conventional, FHA, VA
Listing Terms Cash, Conventional, FHA, VA
Financing Cash,Conventional,FHA,VA
Special Listing Condition Standard
Read Less
Want to know what your home might be worth? Contact us for a FREE valuation!
Our team is ready to help you sell your home for the highest possible price ASAP

Bought with Daud A. Bhatti • Partners Real Estate






