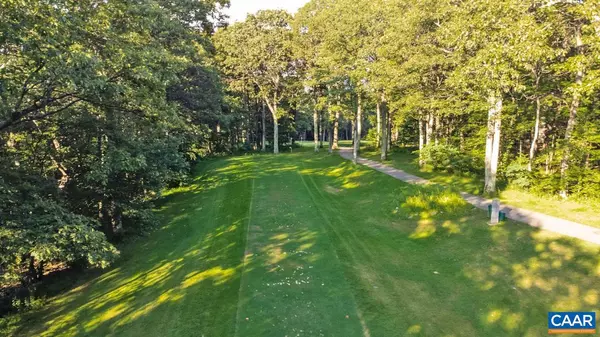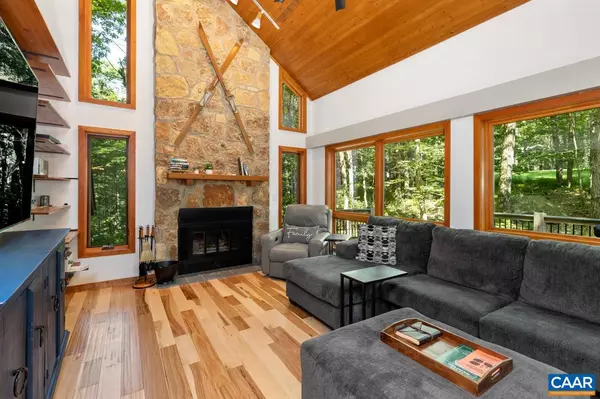$639,000
$650,000
1.7%For more information regarding the value of a property, please contact us for a free consultation.
66 DEERBERRY LN Wintergreen Resort, VA 22967
4 Beds
5 Baths
2,432 SqFt
Key Details
Sold Price $639,000
Property Type Single Family Home
Sub Type Detached
Listing Status Sold
Purchase Type For Sale
Square Footage 2,432 sqft
Price per Sqft $262
Subdivision Unknown
MLS Listing ID 633650
Sold Date 09/30/22
Style Chalet,Split Foyer
Bedrooms 4
Full Baths 4
Half Baths 1
HOA Fees $156/ann
HOA Y/N Y
Abv Grd Liv Area 1,546
Originating Board CAAR
Year Built 1983
Annual Tax Amount $2,770
Tax Year 2022
Lot Size 0.320 Acres
Acres 0.32
Property Description
This beautiful 4 bedroom, 4. 5 bath home on the golf course has been virtually rebuilt since 2018. All major exterior upgrades (hardy plank siding, trex deck, new windows and roof) were done in 2018. In 2020 the whole interior was completely and beautifully updated to include all new interior, all new plumbing and new electrical panel and 60 amp connection to the back deck for a future hot tub or garage (there is space for an attached garage on the property). In 2022 the owners had mini split system installed on the main and upper level (both heat and cool), added some new deck and interior furniture and other miscellaneous upgrades. An extensive list of all upgrades is attached with the listing, please ask your agent to share it with you. With 4 en suite bedrooms, a loft area and a den this home has many comfortable rooms and areas to offer for gathering and entertainment. Very nice floor plan and efficient layout. The large deck is private but you still have a bit of a view of the golf course. The golf cart path is on the other side of the fairway and thus you get more privacy. Home conveys turn key furnished. Short walk to hiking trails and a convenient drive to all Resort amenities. A must see!,Granite Counter,Painted Cabinets,Wood Cabinets,Fireplace in Great Room
Location
State VA
County Nelson
Zoning R
Rooms
Other Rooms Dining Room, Primary Bedroom, Kitchen, Den, Great Room, Laundry, Loft, Primary Bathroom, Full Bath, Half Bath, Additional Bedroom
Basement Fully Finished, Full, Heated, Interior Access, Outside Entrance, Walkout Level, Windows
Main Level Bedrooms 1
Interior
Interior Features Recessed Lighting, Entry Level Bedroom, Primary Bath(s)
Heating Baseboard
Cooling Wall Unit
Flooring Ceramic Tile, Hardwood, Slate
Fireplaces Number 1
Fireplaces Type Stone, Wood
Equipment Dryer, Washer, Dishwasher, Disposal, Oven/Range - Gas, Microwave, Refrigerator
Fireplace Y
Window Features Casement,Insulated,Screens
Appliance Dryer, Washer, Dishwasher, Disposal, Oven/Range - Gas, Microwave, Refrigerator
Heat Source Electric, Wood, Propane - Owned
Exterior
Amenities Available Tot Lots/Playground, Security, Golf Club, Lake, Picnic Area, Swimming Pool, Jog/Walk Path
View Golf Course
Roof Type Architectural Shingle
Accessibility None
Garage N
Building
Lot Description Landscaping, Trees/Wooded, Sloping, Mountainous
Story 2.5
Foundation Slab
Sewer Public Sewer
Water Public
Architectural Style Chalet, Split Foyer
Level or Stories 2.5
Additional Building Above Grade, Below Grade
Structure Type Vaulted Ceilings,Cathedral Ceilings
New Construction N
Schools
Elementary Schools Rockfish
Middle Schools Nelson
High Schools Nelson
School District Nelson County Public Schools
Others
HOA Fee Include Trash,Pool(s),Reserve Funds,Road Maintenance,Snow Removal
Ownership Other
Security Features Security System,Surveillance Sys,Smoke Detector
Special Listing Condition Standard
Read Less
Want to know what your home might be worth? Contact us for a FREE valuation!
Our team is ready to help you sell your home for the highest possible price ASAP

Bought with TIM MERRICK • WINTERGREEN REALTY, LLC






