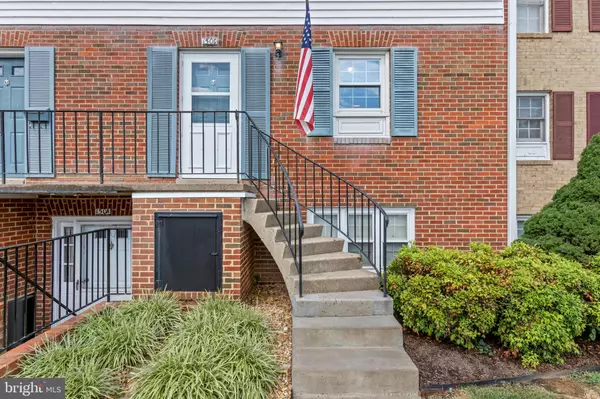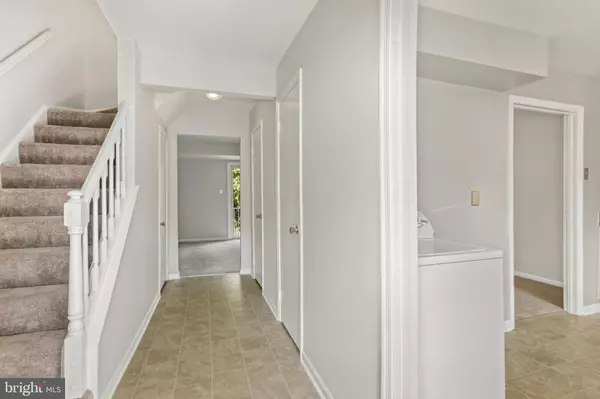$250,000
$249,000
0.4%For more information regarding the value of a property, please contact us for a free consultation.
150-C FAIRFIELD DR Warrenton, VA 20186
3 Beds
3 Baths
1,376 SqFt
Key Details
Sold Price $250,000
Property Type Condo
Sub Type Condo/Co-op
Listing Status Sold
Purchase Type For Sale
Square Footage 1,376 sqft
Price per Sqft $181
Subdivision Leeds Square
MLS Listing ID VAFQ2005768
Sold Date 09/19/22
Style Traditional
Bedrooms 3
Full Baths 2
Half Baths 1
Condo Fees $401/mo
HOA Y/N N
Abv Grd Liv Area 1,376
Originating Board BRIGHT
Year Built 1979
Annual Tax Amount $2,265
Tax Year 2022
Lot Dimensions 0.00 x 0.00
Property Description
Beautifully updated and freshly painted 3 bedroom, 2.5 bath condo in the convenient and friendly Leeds Square community in the heart of Warrenton. Living in Leeds Square allows you to enjoy all of the amenities from athletic courts, a playground and a swimming pool with recently renovated party room in the pool clubhouse. The local area is buzzing with many eateries, family pubs, bars and entertainment. There is a commuter lot less than 5 miles away, and a bus stop less than a mile away, not to mention the Greenway Trail to Old Town Warrenton with over 2 miles of trails and a great dog park steps from your back door. This cozy home has been lovingly maintained and updated with new carpet throughout. An open living / dining area that leads to an updated kitchen is the ideal place for the comforts of every day living and wonderful for entertaining. Three large foyer closets make it easy to stay organized. Refreshed baths and generously sized bedrooms with ample closet and storage space - including two walk-in closets in the primary suite - make this a perfect home to relax in after a busy day. Convenient laundry in the unit and two assigned parking spaces. Move in ready! All this house needs is you to call it home.
Location
State VA
County Fauquier
Zoning RM
Rooms
Other Rooms Living Room, Dining Room, Primary Bedroom, Bedroom 2, Bedroom 3, Kitchen, Laundry, Bathroom 1, Bathroom 3, Primary Bathroom
Interior
Interior Features Carpet, Dining Area, Floor Plan - Open, Primary Bath(s), Tub Shower, Stall Shower, Walk-in Closet(s)
Hot Water Electric
Heating Baseboard - Electric
Cooling Central A/C
Flooring Carpet, Ceramic Tile
Equipment Built-In Microwave, Dishwasher, Disposal, Dryer, Oven/Range - Electric, Refrigerator, Washer
Appliance Built-In Microwave, Dishwasher, Disposal, Dryer, Oven/Range - Electric, Refrigerator, Washer
Heat Source Electric
Laundry Dryer In Unit, Washer In Unit
Exterior
Exterior Feature Balcony
Garage Spaces 2.0
Parking On Site 2
Amenities Available Pool - Outdoor, Tot Lots/Playground, Common Grounds, Tennis Courts, Club House
Water Access N
View Park/Greenbelt, Street, Trees/Woods
Accessibility None
Porch Balcony
Total Parking Spaces 2
Garage N
Building
Story 3
Foundation Block
Sewer Public Sewer
Water Public
Architectural Style Traditional
Level or Stories 3
Additional Building Above Grade, Below Grade
Structure Type Dry Wall
New Construction N
Schools
School District Fauquier County Public Schools
Others
Pets Allowed Y
HOA Fee Include Pool(s),Snow Removal,Trash
Senior Community No
Tax ID 6984-42-5184-006
Ownership Condominium
Special Listing Condition Standard
Pets Allowed Cats OK, Dogs OK
Read Less
Want to know what your home might be worth? Contact us for a FREE valuation!
Our team is ready to help you sell your home for the highest possible price ASAP

Bought with LILIANA Patricia RIVERA • Next Home Elite Plus






