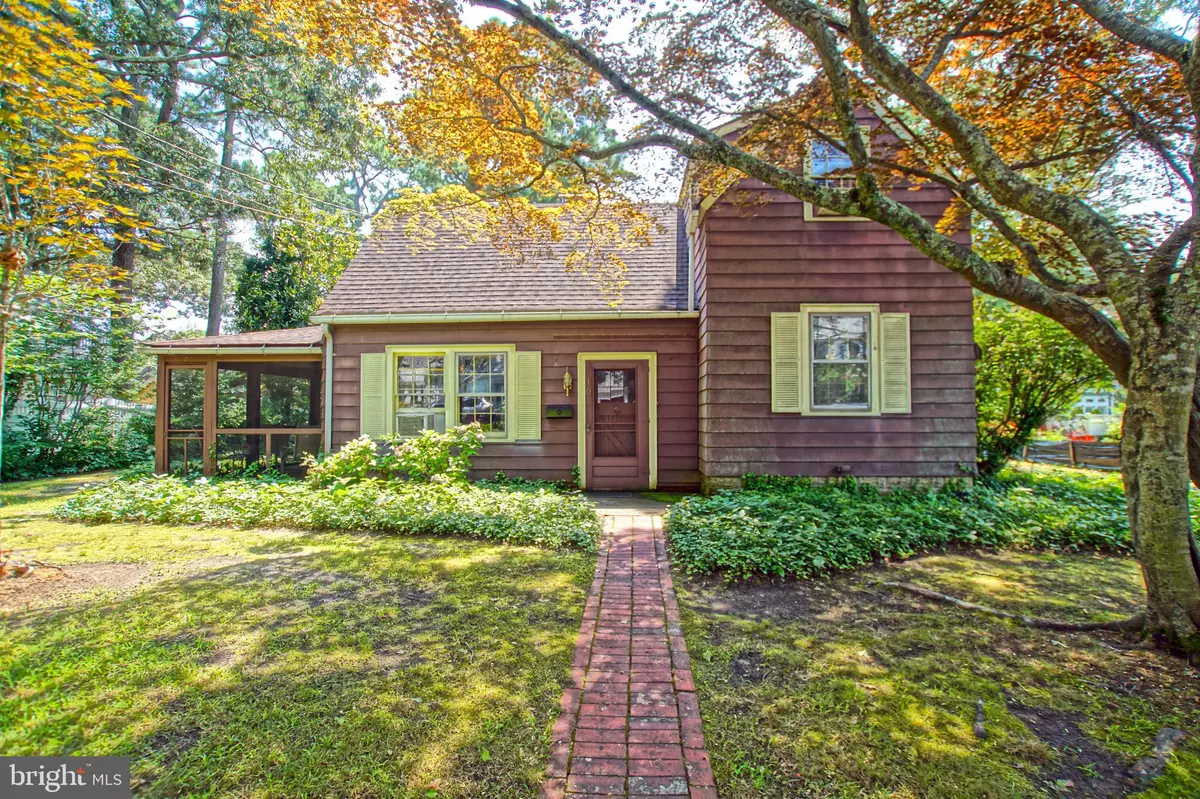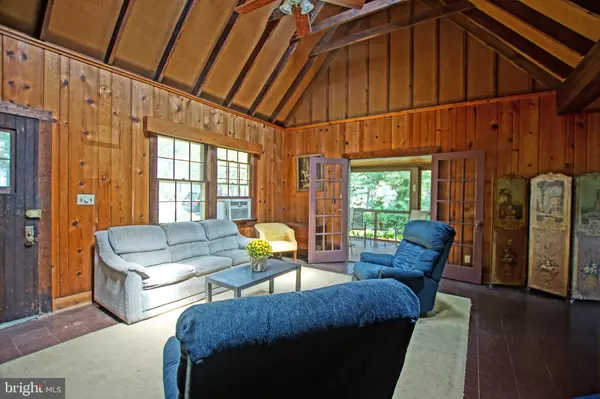$2,360,000
$2,100,000
12.4%For more information regarding the value of a property, please contact us for a free consultation.
108 NORFOLK ST Rehoboth Beach, DE 19971
4 Beds
2 Baths
1,431 SqFt
Key Details
Sold Price $2,360,000
Property Type Single Family Home
Sub Type Detached
Listing Status Sold
Purchase Type For Sale
Square Footage 1,431 sqft
Price per Sqft $1,649
Subdivision None Available
MLS Listing ID DESU2005690
Sold Date 10/12/21
Style Traditional
Bedrooms 4
Full Baths 1
Half Baths 1
HOA Y/N N
Abv Grd Liv Area 1,431
Originating Board BRIGHT
Year Built 1936
Annual Tax Amount $1,968
Tax Year 2021
Lot Size 8,750 Sqft
Acres 0.2
Lot Dimensions 87.50 x 100.00
Property Description
SANCTUARY BY THE SEA! A RARE opportunity in the heart of Rehoboth Beach near Silver Lake, this 1936 coastal cottage with SEPARATE guest quarters including one bedroom and half bath is ideally located just 1.5 blocks from the ocean! Nestled within an OVERSIZED treed lot, this beach property has been the sanctuary for one extended family for nearly a century. It's a place to get away from it all, yet close to all the action, fun, and culinary attractions of one of America's best beach towns! The large screened-in porch leads to an inviting A-Frame style living room with wood burning fireplace and exposed beams. Rich original hardwood floors and tile are throughout this 4 Bedroom jewel. This property also offers limitless opportunities including a lot big enough to build your own large home with room for a basement, 2-car garage & swimming pool! Do not miss the chance to grab this rarely available piece of Rehoboth Beach and start making your OWN family memories for years to come!
Location
State DE
County Sussex
Area Lewes Rehoboth Hundred (31009)
Zoning TN
Rooms
Other Rooms Living Room, Dining Room, Bedroom 2, Bedroom 3, Bedroom 4, Bedroom 5, Kitchen, Bedroom 1, Bathroom 1, Half Bath
Main Level Bedrooms 2
Interior
Interior Features Ceiling Fan(s), Combination Dining/Living, Entry Level Bedroom, Skylight(s), Window Treatments
Hot Water Electric
Heating Forced Air
Cooling Window Unit(s)
Flooring Hardwood, Tile/Brick, Vinyl
Fireplaces Number 1
Fireplaces Type Wood
Equipment Dishwasher, Dryer, Microwave, Oven/Range - Electric, Refrigerator, Washer, Water Heater
Fireplace Y
Window Features Screens,Storm
Appliance Dishwasher, Dryer, Microwave, Oven/Range - Electric, Refrigerator, Washer, Water Heater
Heat Source Oil
Exterior
Exterior Feature Screened, Porch(es)
Water Access N
Accessibility None
Porch Screened, Porch(es)
Garage N
Building
Lot Description Partly Wooded
Story 2
Foundation Block, Slab
Sewer Public Sewer
Water Public
Architectural Style Traditional
Level or Stories 2
Additional Building Above Grade, Below Grade
New Construction N
Schools
School District Cape Henlopen
Others
Senior Community No
Tax ID 334-20.05-262.00
Ownership Fee Simple
SqFt Source Estimated
Acceptable Financing Cash, Conventional
Listing Terms Cash, Conventional
Financing Cash,Conventional
Special Listing Condition Standard
Read Less
Want to know what your home might be worth? Contact us for a FREE valuation!
Our team is ready to help you sell your home for the highest possible price ASAP

Bought with JUSTIN HEALY • Monument Sotheby's International Realty






