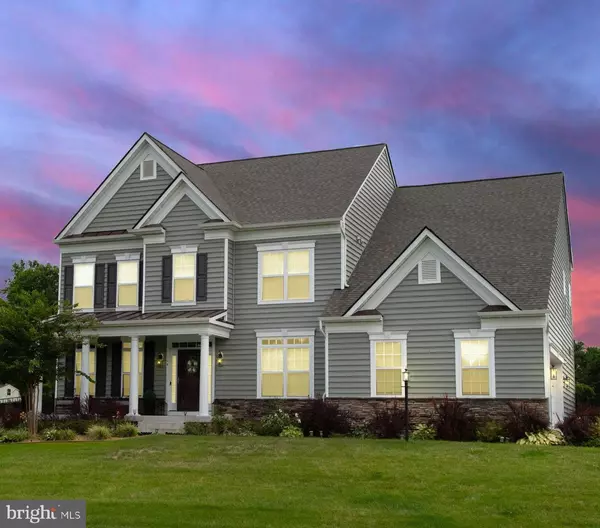$949,900
$949,900
For more information regarding the value of a property, please contact us for a free consultation.
104 STATELY AVE Fredericksburg, VA 22406
5 Beds
5 Baths
6,080 SqFt
Key Details
Sold Price $949,900
Property Type Single Family Home
Sub Type Detached
Listing Status Sold
Purchase Type For Sale
Square Footage 6,080 sqft
Price per Sqft $156
Subdivision Poplar Manor Estates
MLS Listing ID VAST2014920
Sold Date 11/07/22
Style Traditional
Bedrooms 5
Full Baths 5
HOA Fees $67/mo
HOA Y/N Y
Abv Grd Liv Area 4,050
Originating Board BRIGHT
Year Built 2018
Annual Tax Amount $6,975
Tax Year 2022
Lot Size 1.752 Acres
Acres 1.75
Property Description
Surround yourself in the classic elegance of this beautifully designed home . Filled with upgrades and designer finishes, this gorgeous custom-built home has plenty of room for living with 5 bedrooms and 5 baths located on 1.75 acres. A tailored exterior with front porch entrance, 2-car side-load garage, expert landscaping, composite deck, wrought iron fencing, in ground pool, gazebo, shed and stamped concrete patio. Inside, high ceilings, hardwood floors, custom decorative columns and moldings, arched entryways, and an abundance of windows create a light and airy atmosphere are just some of the fine features that make this home so unforgettable. A gourmet kitchen, fabulous sunroom, wrought iron and wooden staircase, main level bedroom, and finished lower level with wet bar, are ideal for entertaining. The grand foyer welcomes you with gleaming hardwood flooring that continue into the formal dining room that is highlighted by decorative columns, arched entryways, crown and chair molding with shadow boxes. Opposite, the formal living room echoes these same design details with chair rail and votive-style chandelier adding refined elegance. The gourmet kitchen serves up a feast for the eyes with beautiful granite countertops, an abundance of 42” cabinetry, and quality appliances including a stainless steel cooktop, double wall ovens, and side by-side refrigerator. A large center island provides an additional working surface and bar seating. The adjoining morning room with walls of oversized windows is the perfect place to dine or relax with your favorite book. Off of the sunroom, step outside a French-style door granting access to the custom deck with stairs descending, onto stamped concrete patio, in ground pool and sandbox, this home offers excellent extended space for family and friends to gather. The grand family room with coffered ceilings encourages relaxation in front of an elegant fireplace nestled in a wall of stacked windows. Main floor private bedroom makes an excellent home office or in-law suite. The gracious owner’s suite boasting plush carpet, sitting area, dual walk-in closets, and a luxurious in suite bath features, dual vanities with granite countertops, water closet, sumptuous soaking tub, and glass-enclosed shower—the perfect retreat to start and end your day, down the hall, three additional bright and cheerful bedrooms and second laundry hook up. Each bedroom features lighted ceiling fans, and ample closet space. The Jack and Jill bath complete with quartz countertop and upgraded bath surround and flooring. The expansive lower level with family, theatre and game rooms delivers plenty of space for a multitude of activities. The unfinished area with loads of storage space completes the comfort and luxury of this wonderful home. All this in a peaceful residential setting that will make you feel miles away from the hustle and bustle, yet minutes to Route 610, and an abundance of shopping, dining, and entertainment choices, and easy access to I-95 and Quantico.
Location
State VA
County Stafford
Zoning A1
Rooms
Basement Fully Finished
Main Level Bedrooms 1
Interior
Hot Water Propane
Heating Forced Air
Cooling Central A/C
Flooring Hardwood, Partially Carpeted, Vinyl
Equipment Built-In Microwave, Cooktop, Dishwasher, Disposal, Exhaust Fan, Oven - Double, Refrigerator, Stainless Steel Appliances, Water Heater
Fireplace Y
Appliance Built-In Microwave, Cooktop, Dishwasher, Disposal, Exhaust Fan, Oven - Double, Refrigerator, Stainless Steel Appliances, Water Heater
Heat Source Electric, Propane - Metered
Laundry Main Floor, Upper Floor
Exterior
Exterior Feature Deck(s), Porch(es)
Garage Garage Door Opener, Garage - Side Entry, Inside Access
Garage Spaces 2.0
Fence Wrought Iron
Pool Concrete, Fenced, In Ground
Water Access N
Roof Type Composite,Shingle
Accessibility None
Porch Deck(s), Porch(es)
Attached Garage 2
Total Parking Spaces 2
Garage Y
Building
Story 2
Foundation Permanent, Concrete Perimeter
Sewer Public Septic
Water Public
Architectural Style Traditional
Level or Stories 2
Additional Building Above Grade, Below Grade
Structure Type 9'+ Ceilings,High,Beamed Ceilings
New Construction N
Schools
School District Stafford County Public Schools
Others
Pets Allowed N
Senior Community No
Tax ID 26P 30
Ownership Fee Simple
SqFt Source Assessor
Security Features Electric Alarm,Smoke Detector,Security System,Surveillance Sys
Acceptable Financing FHA, Cash, Conventional, VA
Horse Property N
Listing Terms FHA, Cash, Conventional, VA
Financing FHA,Cash,Conventional,VA
Special Listing Condition Standard
Read Less
Want to know what your home might be worth? Contact us for a FREE valuation!
Our team is ready to help you sell your home for the highest possible price ASAP

Bought with Rosemary Johnson • Aquia Realty, Inc.






