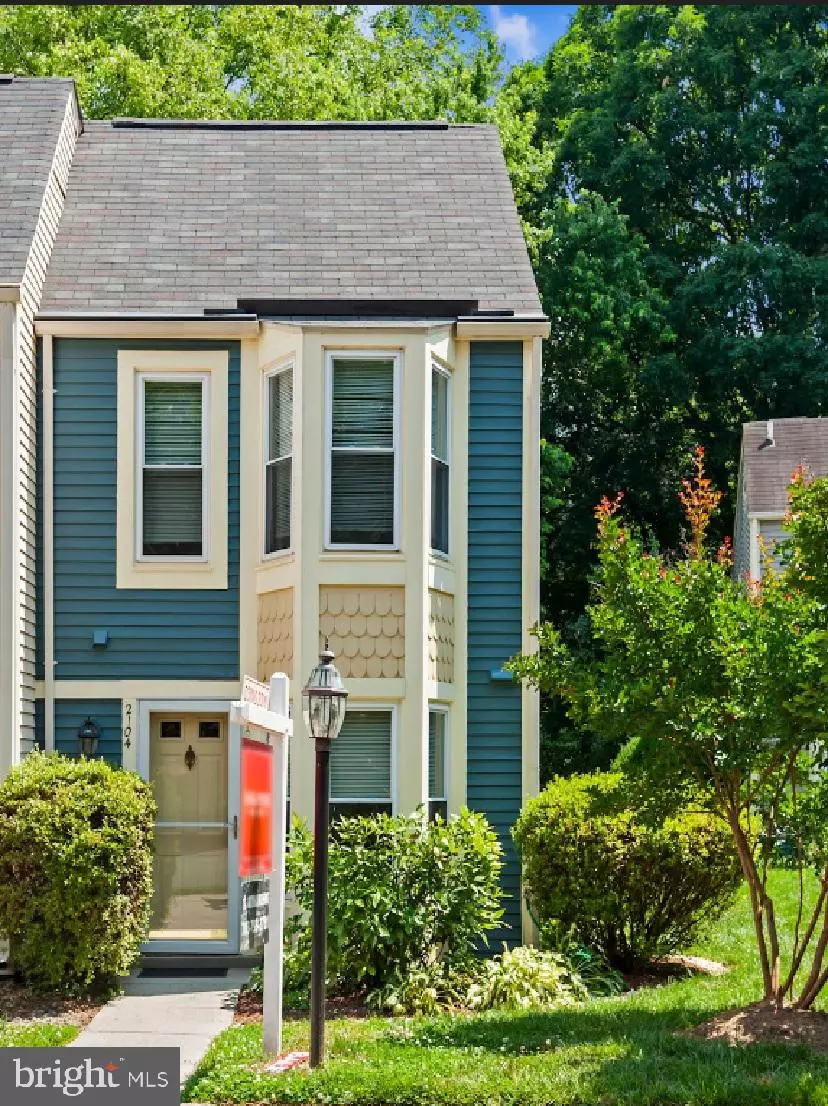$390,000
$400,000
2.5%For more information regarding the value of a property, please contact us for a free consultation.
2104 WHISPERWOOD GLEN LN Reston, VA 20191
2 Beds
2 Baths
1,100 SqFt
Key Details
Sold Price $390,000
Property Type Townhouse
Sub Type End of Row/Townhouse
Listing Status Sold
Purchase Type For Sale
Square Footage 1,100 sqft
Price per Sqft $354
Subdivision Whisperwood Cluster
MLS Listing ID VAFX2072346
Sold Date 07/27/22
Style Traditional
Bedrooms 2
Full Baths 1
Half Baths 1
HOA Fees $61/ann
HOA Y/N Y
Abv Grd Liv Area 1,100
Originating Board BRIGHT
Year Built 1983
Annual Tax Amount $4,575
Tax Year 2021
Lot Size 1,209 Sqft
Acres 0.03
Property Description
OPEN HOUSE SUNDAY JUNE 19, 1-4
PLEASE PARK IN RESERVED SPACE 48-
THIS CUTE END UNIT HAS JUST BEEN FRESHLY PAINTED AND CARPETED UPSTAIRS ( MAIN LEVEL HAS HDWD) CORNER FIREPLACE TO ENJOY NEXT WINTER AND PRIVATE BRICK PATIO FOR RELAXING TIMES AND ENTERTAINING NOW. BOTH BEDROOMS ARE GENEROUS SIZES WITH AMPLE CLOSET SPACE AND THE FULL BATH HAS SKYLIGHT AND WITH DOUBLE SINKS.
RECENT UPDATES INCLUDE: FRESH PAINT, MICROWAVE, HEAT PUMP, GARBAGE DISPOSAL, SS FRIDGE, UPDATED BATH AND ROOF REPLACEMENT. LARGE PATIO SHED, PERFECT FOR STORING TRASH AND RECYLCING CONTAINERS, BIKES, ETC . DON'T OVEROOK THE LARGE CLOSETS .
WALK TO SOUTH LAKES HS , SOUTH LAKES VILLAGE CENTER, WALKING PATHS AROUND 2 LAKES AND CLOSE TO THE DULLES TOLL ROAD.
Location
State VA
County Fairfax
Zoning 372
Rooms
Other Rooms Living Room, Dining Room, Primary Bedroom, Bedroom 2, Kitchen, Bathroom 1, Half Bath
Interior
Interior Features Dining Area, Floor Plan - Traditional, Skylight(s), Wood Floors
Hot Water Electric
Heating Heat Pump(s)
Cooling Ceiling Fan(s), Central A/C, Heat Pump(s)
Flooring Carpet, Ceramic Tile, Partially Carpeted, Wood
Fireplaces Number 1
Equipment Built-In Microwave, Built-In Range, Dishwasher, Disposal, Dryer, Exhaust Fan, Microwave, Oven - Self Cleaning, Oven/Range - Electric, Range Hood, Refrigerator, Washer, Icemaker
Furnishings No
Fireplace Y
Window Features Double Pane
Appliance Built-In Microwave, Built-In Range, Dishwasher, Disposal, Dryer, Exhaust Fan, Microwave, Oven - Self Cleaning, Oven/Range - Electric, Range Hood, Refrigerator, Washer, Icemaker
Heat Source Electric
Laundry Upper Floor
Exterior
Exterior Feature Enclosed, Brick
Garage Spaces 1.0
Parking On Site 1
Fence Wood, Rear
Amenities Available Baseball Field, Basketball Courts, Bike Trail, Common Grounds, Dog Park, Jog/Walk Path, Non-Lake Recreational Area, Picnic Area, Pool - Outdoor, Pool Mem Avail, Reserved/Assigned Parking, Soccer Field, Swimming Pool, Tennis Courts, Tot Lots/Playground
Water Access N
Roof Type Asphalt
Accessibility None
Porch Enclosed, Brick
Total Parking Spaces 1
Garage N
Building
Lot Description Backs to Trees
Story 2
Foundation Slab
Sewer No Septic System
Water Public
Architectural Style Traditional
Level or Stories 2
Additional Building Above Grade, Below Grade
New Construction N
Schools
Elementary Schools Terraset
Middle Schools Hughes
High Schools South Lakes
School District Fairfax County Public Schools
Others
Pets Allowed Y
HOA Fee Include Lawn Maintenance,Pool(s),Recreation Facility,Reserve Funds,Road Maintenance,Snow Removal,Trash
Senior Community No
Tax ID 0262 182A0048
Ownership Fee Simple
SqFt Source Assessor
Acceptable Financing Conventional, FHA, VA
Horse Property N
Listing Terms Conventional, FHA, VA
Financing Conventional,FHA,VA
Special Listing Condition Standard
Pets Description Dogs OK, Cats OK
Read Less
Want to know what your home might be worth? Contact us for a FREE valuation!
Our team is ready to help you sell your home for the highest possible price ASAP

Bought with Beth C Anspach • Pearson Smith Realty, LLC






