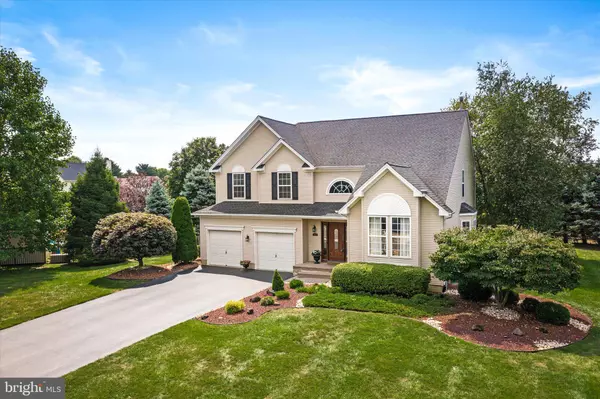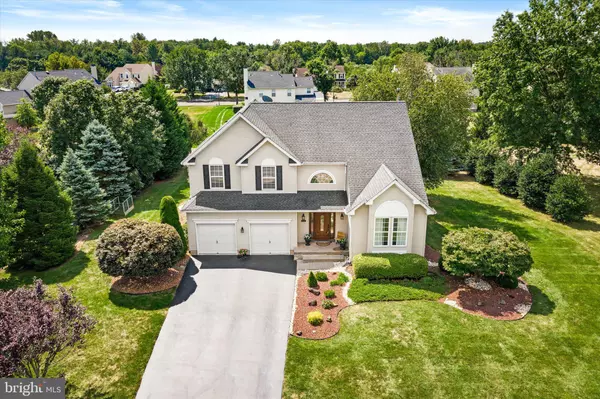$830,000
$789,900
5.1%For more information regarding the value of a property, please contact us for a free consultation.
103 LAUREL DR Robbinsville, NJ 08691
4 Beds
3 Baths
2,585 SqFt
Key Details
Sold Price $830,000
Property Type Single Family Home
Sub Type Detached
Listing Status Sold
Purchase Type For Sale
Square Footage 2,585 sqft
Price per Sqft $321
Subdivision Country Gate
MLS Listing ID NJME2021714
Sold Date 10/14/22
Style Colonial
Bedrooms 4
Full Baths 2
Half Baths 1
HOA Fees $28/ann
HOA Y/N Y
Abv Grd Liv Area 2,585
Originating Board BRIGHT
Year Built 1997
Annual Tax Amount $15,315
Tax Year 2021
Lot Size 0.540 Acres
Acres 0.54
Lot Dimensions 0.00 x 0.00
Property Description
Welcome home to this gorgeous home in Country Gate in Robbinsville! Move in ready and well cared for by the owners, this home features 4 bedrooms and 2 & 1/2 baths. Step in to the two story foyer. Gleaming hardwood flooring in the foyer, dining and living room. Living room with large bay window and cathedral ceilings. Custom crown molding throughout with shadowbox molding in the dining room. Updated kitchen with white cabinetry, granite countertops, newer stainless steel appliances, double pantry and work space. light and bright family room great for enjoying movies night. Updated half bath, double deep coat closet and laundry room with cabinetry complete the first floor. Upstairs you'll find 4 spacious bedrooms all with double closets. Jack n Jill bathroom that's been completely updated. Master bedroom with high ceilings, two walk in closets, and newly updated master bathroom. Finished basement perfect for recreation space. Backyard is an oasis with an paver patio and in ground pool, storage shed. Don't miss this opportunity!
Location
State NJ
County Mercer
Area Robbinsville Twp (21112)
Zoning R1.5
Rooms
Other Rooms Living Room, Dining Room, Primary Bedroom, Bedroom 2, Bedroom 3, Bedroom 4, Kitchen, Family Room, Basement, Exercise Room, Workshop
Basement Fully Finished
Interior
Interior Features Ceiling Fan(s), Chair Railings, Crown Moldings, Formal/Separate Dining Room, Kitchen - Eat-In, Recessed Lighting, Upgraded Countertops, Wainscotting, Walk-in Closet(s)
Hot Water Natural Gas
Heating Forced Air
Cooling Central A/C
Flooring Hardwood, Vinyl
Equipment Dishwasher, Dryer, Oven/Range - Gas, Refrigerator, Washer
Fireplace N
Appliance Dishwasher, Dryer, Oven/Range - Gas, Refrigerator, Washer
Heat Source Natural Gas
Exterior
Garage Inside Access
Garage Spaces 2.0
Pool Fenced, In Ground
Water Access N
Roof Type Shingle
Accessibility None
Attached Garage 2
Total Parking Spaces 2
Garage Y
Building
Story 2
Foundation Other
Sewer Public Sewer
Water Public
Architectural Style Colonial
Level or Stories 2
Additional Building Above Grade, Below Grade
Structure Type 9'+ Ceilings
New Construction N
Schools
Elementary Schools Sharon E.S.
Middle Schools Pond Road Middle
High Schools Robbinsville
School District Robbinsville Twp
Others
Senior Community No
Tax ID 12-00029 06-00013
Ownership Fee Simple
SqFt Source Assessor
Acceptable Financing Cash, Conventional, FHA, VA
Listing Terms Cash, Conventional, FHA, VA
Financing Cash,Conventional,FHA,VA
Special Listing Condition Standard
Read Less
Want to know what your home might be worth? Contact us for a FREE valuation!
Our team is ready to help you sell your home for the highest possible price ASAP

Bought with Jeanette M Larkin • Keller Williams Premier






