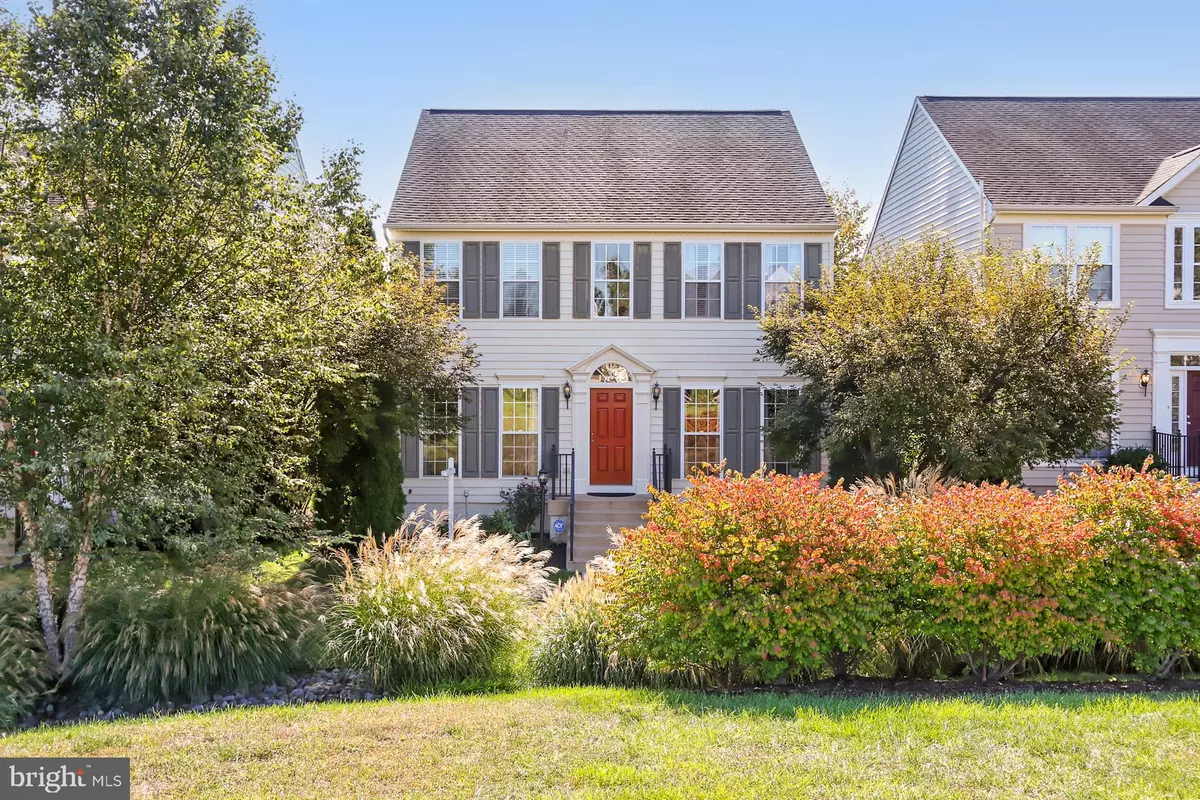$650,000
$649,900
For more information regarding the value of a property, please contact us for a free consultation.
6012 ABERNETHY LN Gainesville, VA 20155
4 Beds
3 Baths
3,186 SqFt
Key Details
Sold Price $650,000
Property Type Single Family Home
Sub Type Detached
Listing Status Sold
Purchase Type For Sale
Square Footage 3,186 sqft
Price per Sqft $204
Subdivision Piedmont South
MLS Listing ID VAPW2038394
Sold Date 11/30/22
Style Colonial
Bedrooms 4
Full Baths 2
Half Baths 1
HOA Fees $134/mo
HOA Y/N Y
Abv Grd Liv Area 2,340
Originating Board BRIGHT
Year Built 2006
Annual Tax Amount $6,212
Tax Year 2022
Lot Size 4,225 Sqft
Acres 0.1
Property Description
** PRICE IMPROVEMENT ** UPDATED & BEAUTIFUL ** Come check out this stunning 4 Bedroom, 2.5 Bathroom colonial with almost 3,200 finished square feet in the highly sought-after Piedmont South community. Not only does this charming home overlook the large grassy common area, but it also has updates galore to include all new flooring (upgraded LVP & luxury carpeting), fresh neutral paint throughout and a remodeled Primary Bathroom. Main level features a large Family room with gas fireplace & a shiplap wall for added decor, formal Dining Room with chair-rail & separate Living Room/Den/Office. The spacious Kitchen features granite counters & updated appliances to include a new Dishwasher (2022) and Microwave (2019). There is also plenty of storage with two pantries, pull-out drawers in the cabinets & ample counterspace. The upper level has 4 generously sized bedrooms. The spacious Primary Bedroom features a large walk-in closet. The Primary Bathroom has been updated with ceramic tile floors, new fixtures, new double vanity, new stand-alone soaking tub & updated frameless shower, as well as separate toilet room. Three more bedrooms with great closet space & a hallway full Bathroom round out the upper level. The lower level features a bar, large rec room with pool table and separate area great for gaming, a play area or a home office - the choice is yours! The oversized unfinished area gives you plenty of extra space for storage or to add a 3rd full Bathroom. The outdoors features a well-sized porch & large stamped concrete patio, perfect for entertaining & an aluminum fence. Recent updates include but aren't limited to: Dishwasher (2022), LVP Flooring throughout main level (2018), luxury carpet with upgraded padding throughout the home (2018), updated fixtures (2018), kitchen faucet (2022), microwave (2019), upgraded LG washer/dryer (2019). Community amenities include swimming pool, basketball & tennis courts, tot lots, lake & ponds, jogging/walking trails & a clubhouse with fitness center. The pool clubhouse also features an exercise room, a business center and meeting room. Conveniently located just minutes to Harris Teeter, Virginia Gateway Shopping Center, restaurants & shops, Bull Run Mountain, historic Manassas battlefields, top-rated schools, and multiple breweries/wineries . Quick access to I-66, Rt 29, Rt 15 and close access to several commuter lots give this home many options for commuting. Don't miss this turn-key ready home before it's too late!
Location
State VA
County Prince William
Zoning PMR
Rooms
Other Rooms Living Room, Dining Room, Primary Bedroom, Bedroom 2, Bedroom 3, Bedroom 4, Kitchen, Family Room, Laundry, Recreation Room, Storage Room, Bathroom 2, Primary Bathroom, Half Bath
Basement Daylight, Partial, Fully Finished, Sump Pump
Interior
Interior Features Bar, Breakfast Area, Carpet, Central Vacuum, Chair Railings, Combination Kitchen/Dining, Combination Kitchen/Living, Dining Area, Family Room Off Kitchen, Floor Plan - Open, Formal/Separate Dining Room, Kitchen - Eat-In, Kitchen - Gourmet, Kitchen - Island, Kitchen - Table Space, Pantry, Primary Bath(s), Recessed Lighting, Soaking Tub, Stall Shower, Tub Shower, Upgraded Countertops, Walk-in Closet(s), Wet/Dry Bar
Hot Water Natural Gas
Heating Forced Air, Programmable Thermostat
Cooling Ceiling Fan(s), Central A/C, Programmable Thermostat
Flooring Carpet, Ceramic Tile, Luxury Vinyl Plank
Fireplaces Number 1
Fireplaces Type Fireplace - Glass Doors, Gas/Propane, Mantel(s)
Equipment Built-In Microwave, Central Vacuum, Dishwasher, Disposal, Dryer, Exhaust Fan, Oven/Range - Electric, Refrigerator, Washer, Water Heater
Furnishings No
Fireplace Y
Appliance Built-In Microwave, Central Vacuum, Dishwasher, Disposal, Dryer, Exhaust Fan, Oven/Range - Electric, Refrigerator, Washer, Water Heater
Heat Source Natural Gas
Laundry Main Floor, Dryer In Unit, Washer In Unit
Exterior
Exterior Feature Patio(s), Porch(es)
Parking Features Garage - Rear Entry
Garage Spaces 4.0
Fence Aluminum, Fully
Amenities Available Club House, Common Grounds, Pool - Outdoor, Swimming Pool, Tot Lots/Playground
Water Access N
Roof Type Shingle
Accessibility None
Porch Patio(s), Porch(es)
Attached Garage 2
Total Parking Spaces 4
Garage Y
Building
Story 3
Foundation Concrete Perimeter, Slab
Sewer Public Sewer
Water Public
Architectural Style Colonial
Level or Stories 3
Additional Building Above Grade, Below Grade
New Construction N
Schools
Elementary Schools Haymarket
Middle Schools Bull Run
High Schools Gainesville
School District Prince William County Public Schools
Others
HOA Fee Include Common Area Maintenance,Pool(s),Road Maintenance,Snow Removal,Trash
Senior Community No
Tax ID 7398-21-6561
Ownership Fee Simple
SqFt Source Assessor
Security Features Security System,Smoke Detector
Special Listing Condition Standard
Read Less
Want to know what your home might be worth? Contact us for a FREE valuation!
Our team is ready to help you sell your home for the highest possible price ASAP

Bought with Yasmin R Santos-Melendez • Solutions Realty Group LLC






