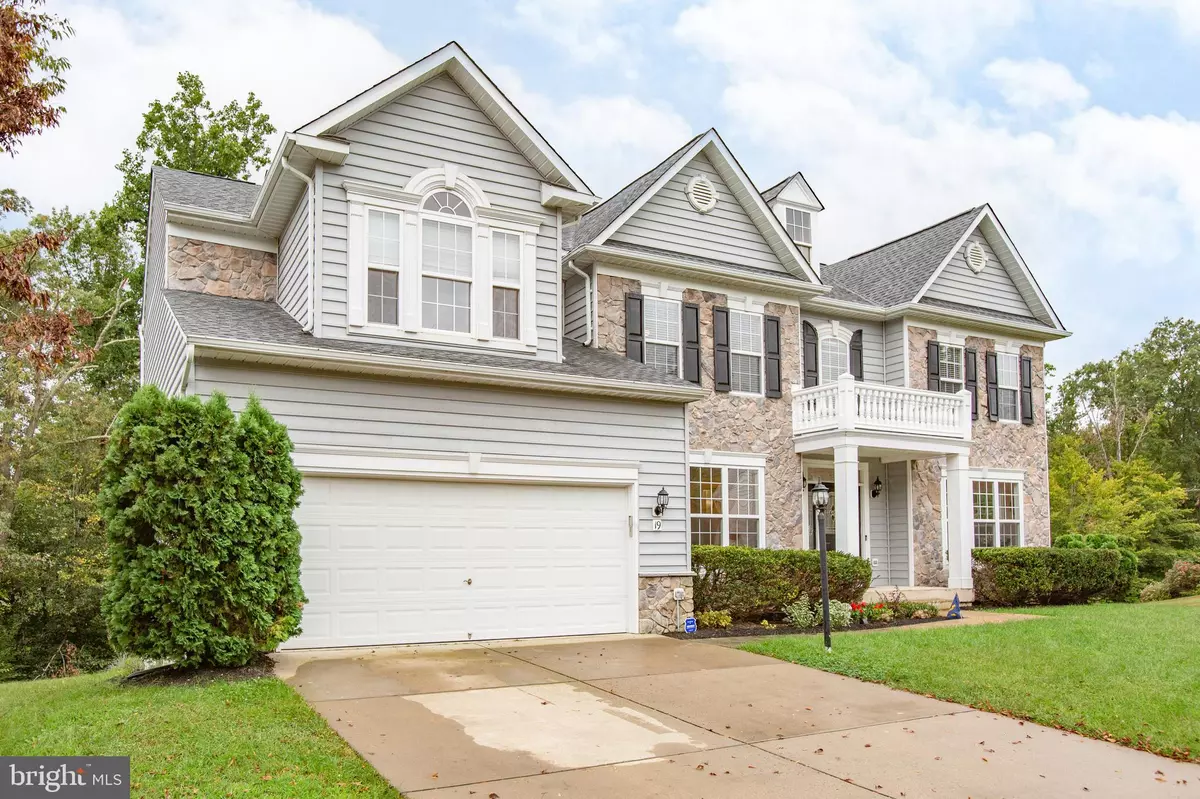$700,000
$720,000
2.8%For more information regarding the value of a property, please contact us for a free consultation.
19 NEABSCO DR Fredericksburg, VA 22405
6 Beds
6 Baths
6,279 SqFt
Key Details
Sold Price $700,000
Property Type Single Family Home
Sub Type Detached
Listing Status Sold
Purchase Type For Sale
Square Footage 6,279 sqft
Price per Sqft $111
Subdivision Leeland Station
MLS Listing ID VAST2002908
Sold Date 11/16/21
Style Traditional
Bedrooms 6
Full Baths 5
Half Baths 1
HOA Fees $78/qua
HOA Y/N Y
Abv Grd Liv Area 4,822
Originating Board BRIGHT
Year Built 2005
Annual Tax Amount $5,062
Tax Year 2021
Lot Size 0.341 Acres
Acres 0.34
Property Description
A Gorgeous home with a Stunning floorplan located in Leeland Station, walking distance to the VRE. This home has 4 finished levels offering 6 bedrooms and 5.5 bathrooms. This spacious home includes approximately 7000 finished square ft. There are plenty of upgrades including, 9ft. ceilings, a Beautiful Formal Dining room, Large open kitchen including huge island with bar seating, Granite, walk-in pantry, new paint, all new stainless-steel appliances, Formal living Room, Mud room leading to the spacious two car garage, a 2 year old roof and so much more. The finished basement includes a kitchenette with a walk-in pantry and plenty of room for a lower level suite. This home has more than enough space for an Office(s), Gym and Entertaining. All of this is situated next to a open area with a walking path and the many generous amenities including pool, tennis, tot lots, clubhouse and more. Minutes from the VRE, schools and shopping. This unique home is priced to sell.
Location
State VA
County Stafford
Zoning PD1
Rooms
Other Rooms Living Room, Dining Room, Primary Bedroom, Bedroom 2, Bedroom 3, Bedroom 4, Bedroom 5, Kitchen, Game Room, Family Room, Foyer, Laundry, Mud Room, Office, Storage Room, Media Room, Bathroom 1, Bathroom 2, Bathroom 3, Primary Bathroom, Full Bath, Half Bath, Additional Bedroom
Basement Full
Interior
Interior Features 2nd Kitchen, Bar, Breakfast Area, Butlers Pantry, Carpet, Ceiling Fan(s), Chair Railings, Crown Moldings, Double/Dual Staircase, Family Room Off Kitchen, Kitchen - Island, Kitchen - Table Space, Primary Bath(s), Pantry, Upgraded Countertops, Walk-in Closet(s), WhirlPool/HotTub, Wood Floors, Floor Plan - Open, Formal/Separate Dining Room
Hot Water Electric
Heating Forced Air, Heat Pump - Electric BackUp
Cooling Central A/C
Flooring Ceramic Tile, Hardwood, Partially Carpeted
Fireplaces Number 1
Fireplaces Type Gas/Propane, Mantel(s), Fireplace - Glass Doors
Equipment Dishwasher, Disposal, Extra Refrigerator/Freezer, Oven/Range - Electric, Refrigerator, Water Heater, Washer, Dryer
Fireplace Y
Window Features Bay/Bow,Double Pane
Appliance Dishwasher, Disposal, Extra Refrigerator/Freezer, Oven/Range - Electric, Refrigerator, Water Heater, Washer, Dryer
Heat Source Electric, Natural Gas
Laundry Upper Floor
Exterior
Exterior Feature Deck(s), Patio(s)
Parking Features Garage - Front Entry, Garage Door Opener, Inside Access
Garage Spaces 4.0
Amenities Available Basketball Courts, Bike Trail, Club House, Common Grounds, Jog/Walk Path, Pool - Outdoor, Tot Lots/Playground
Water Access N
View Trees/Woods
Roof Type Shingle,Composite
Accessibility None
Porch Deck(s), Patio(s)
Attached Garage 2
Total Parking Spaces 4
Garage Y
Building
Story 4
Foundation Concrete Perimeter
Sewer Public Sewer
Water Public
Architectural Style Traditional
Level or Stories 4
Additional Building Above Grade, Below Grade
Structure Type 9'+ Ceilings,Dry Wall,Tray Ceilings,High
New Construction N
Schools
Elementary Schools Conway
Middle Schools Edward E. Drew
High Schools Stafford
School District Stafford County Public Schools
Others
Pets Allowed Y
HOA Fee Include Common Area Maintenance,Snow Removal,Road Maintenance,Pool(s),Trash
Senior Community No
Tax ID 46M 3B 345
Ownership Fee Simple
SqFt Source Assessor
Security Features Motion Detectors,Monitored
Acceptable Financing Cash, Conventional, VA
Horse Property N
Listing Terms Cash, Conventional, VA
Financing Cash,Conventional,VA
Special Listing Condition Standard
Pets Allowed No Pet Restrictions
Read Less
Want to know what your home might be worth? Contact us for a FREE valuation!
Our team is ready to help you sell your home for the highest possible price ASAP

Bought with Blair S Barrow • Keller Williams Capital Properties






