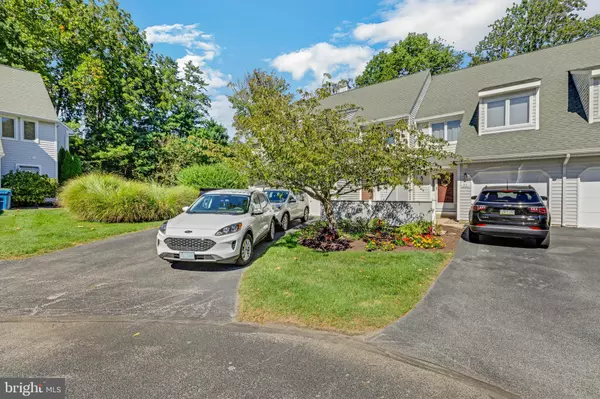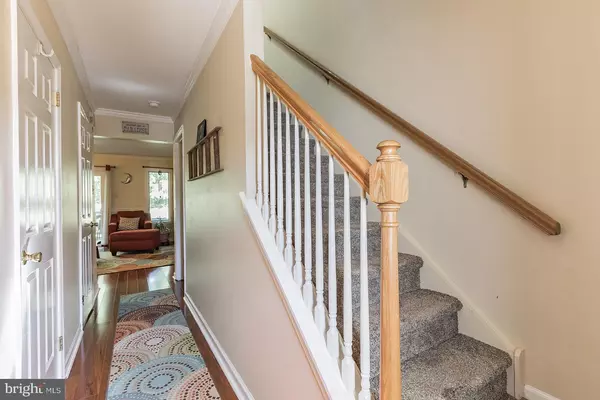$320,000
$325,000
1.5%For more information regarding the value of a property, please contact us for a free consultation.
58 E JONATHAN CT Kennett Square, PA 19348
3 Beds
3 Baths
1,418 SqFt
Key Details
Sold Price $320,000
Property Type Townhouse
Sub Type Interior Row/Townhouse
Listing Status Sold
Purchase Type For Sale
Square Footage 1,418 sqft
Price per Sqft $225
Subdivision Orchard Valley
MLS Listing ID PACT2033914
Sold Date 11/07/22
Style Traditional
Bedrooms 3
Full Baths 2
Half Baths 1
HOA Fees $272/mo
HOA Y/N Y
Abv Grd Liv Area 1,418
Originating Board BRIGHT
Year Built 1987
Annual Tax Amount $3,869
Tax Year 2022
Lot Size 719 Sqft
Acres 0.02
Lot Dimensions 0.00 x 0.00
Property Description
Move right into this well-maintained townhome just minutes from Longwood Gardens! This 3 bedroom, 2 and ½ bathroom home sits at the end of a cul-de-sac in the popular Orchard Valley neighborhood. Come through the front entryway past the coat closet, garage access, and powder room to the main room, deck, and recently updated kitchen. Head up the carpeted stairs to the bedroom and laundry floor, with the loft above. The spacious master bedroom is complete with a private bathroom and walk-in closet, while the secondary bedroom also has its own bathroom. The third floor boasts multi-use space and dual-opening skylights that drench the room in natural light throughout the day. Down to the tile-finished basement, find the perfect place for an office or kids’ play space! Head outside to the back deck and enjoy the nature-scape of the private wooded lot and the fireworks from Longwood Gardens without leaving the comfort of your own backyard. With plentiful recent updates, from all new stainless appliances in the kitchen to fresh carpeting on the second and third floors as of 2020, to a Lennox Elite AC unit from 2019 with a 10-year transferable warranty, you’ll enjoy low-maintenance living for years to come!
Location
State PA
County Chester
Area East Marlborough Twp (10361)
Zoning RES
Rooms
Basement Drainage System, Poured Concrete, Shelving, Fully Finished
Interior
Interior Features Carpet, Ceiling Fan(s), Combination Dining/Living, Crown Moldings, Upgraded Countertops, Wood Floors, Walk-in Closet(s)
Hot Water Electric
Heating Heat Pump(s)
Cooling Central A/C
Equipment Built-In Microwave, Dishwasher, Oven - Self Cleaning, Oven/Range - Electric, Range Hood, Refrigerator, Stainless Steel Appliances, Washer, Dryer
Fireplace N
Appliance Built-In Microwave, Dishwasher, Oven - Self Cleaning, Oven/Range - Electric, Range Hood, Refrigerator, Stainless Steel Appliances, Washer, Dryer
Heat Source Electric
Laundry Upper Floor
Exterior
Exterior Feature Deck(s)
Garage Built In, Garage - Front Entry, Garage Door Opener
Garage Spaces 3.0
Water Access N
Accessibility None
Porch Deck(s)
Attached Garage 1
Total Parking Spaces 3
Garage Y
Building
Story 2.5
Foundation Concrete Perimeter
Sewer Public Sewer
Water Public
Architectural Style Traditional
Level or Stories 2.5
Additional Building Above Grade, Below Grade
New Construction N
Schools
High Schools Kennett
School District Kennett Consolidated
Others
HOA Fee Include All Ground Fee,Common Area Maintenance,Ext Bldg Maint,Management,Trash,Lawn Maintenance
Senior Community No
Tax ID 61-06Q-0157
Ownership Fee Simple
SqFt Source Assessor
Acceptable Financing Cash, Conventional
Listing Terms Cash, Conventional
Financing Cash,Conventional
Special Listing Condition Standard
Read Less
Want to know what your home might be worth? Contact us for a FREE valuation!
Our team is ready to help you sell your home for the highest possible price ASAP

Bought with John N Lyons • BHHS Fox & Roach-Concord






