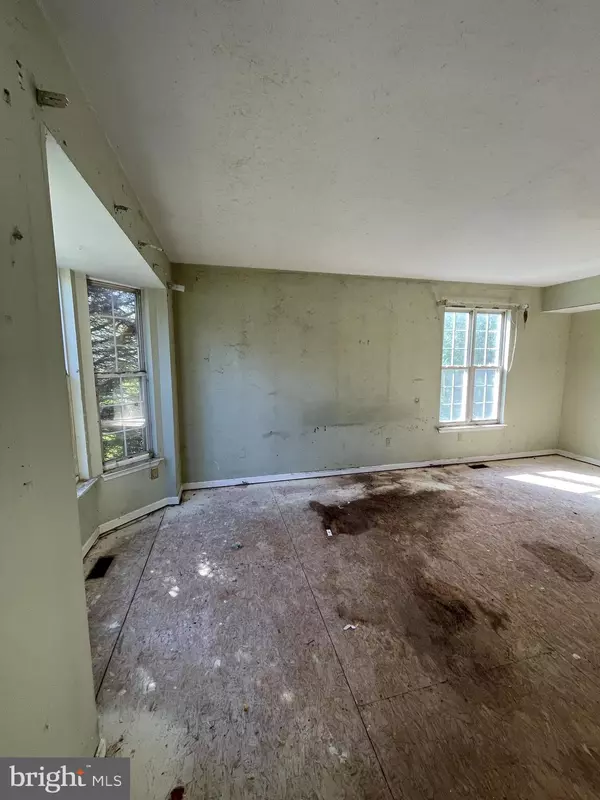$236,250
$225,000
5.0%For more information regarding the value of a property, please contact us for a free consultation.
1164 CANON WAY Westminster, MD 21157
3 Beds
4 Baths
2,258 SqFt
Key Details
Sold Price $236,250
Property Type Single Family Home
Sub Type Twin/Semi-Detached
Listing Status Sold
Purchase Type For Sale
Square Footage 2,258 sqft
Price per Sqft $104
Subdivision Diamond Hills
MLS Listing ID MDCR2011386
Sold Date 11/04/22
Style Colonial
Bedrooms 3
Full Baths 3
Half Baths 1
HOA Fees $20/ann
HOA Y/N Y
Abv Grd Liv Area 1,508
Originating Board BRIGHT
Year Built 1996
Annual Tax Amount $2,827
Tax Year 2022
Lot Size 5,087 Sqft
Acres 0.12
Property Description
***OFFERS DUE IN BY SUNDAY, OCTOBER 23RD AT NOON***
***Seller is Jane Gilbert, POA for Kathleen Gilbert. Please ignore the tax record.***
Attention Investors, fixer upper, handy man special, bring your cash buyers. Amazing opportunity could be a great flip or rental. Selling "AS IS", bring your TLC. Truly an investors dream. Investors your comp is right across the street 1163 Canon Way, DOM 4, Sold for $357,750, Closed on 09/28/22 This 3 bedroom, 3 1⁄2 bath Carriage Home is located in the sought-after Diamond Hills Community. This well-known community has been a desirable place for many peoples over the years because of its proximity to many Town of
Westminster attractions and conveniences, like, the Farm Museum, Ag Center, Parks and Recreation area, Carroll Hospital Center, etc. The neighborhood is very walkable and offers a nice lot in the open space area behind the townhomes. The home boasts an open main level layout and includes a lovely living room with a gas fireplace, half bath and kitchen & dining combination room. The bedroom level has a large primary suite with a vaulted ceiling, full bath and walk-in closet. The two front bedrooms are nice size rooms with closets and offer a pretty view from the bedroom windows. The lower level has a family room, full laundry area, storage room and full bath.
Location
State MD
County Carroll
Zoning R
Rooms
Basement Daylight, Partial, Full, Heated, Improved, Interior Access, Outside Entrance, Poured Concrete, Rear Entrance, Walkout Level, Windows
Interior
Hot Water Natural Gas
Heating Central, Forced Air
Cooling Central A/C
Fireplace N
Heat Source Natural Gas Available
Exterior
Parking Features Garage - Front Entry, Garage Door Opener, Inside Access
Garage Spaces 1.0
Amenities Available Jog/Walk Path, Picnic Area
Water Access N
Accessibility Level Entry - Main
Attached Garage 1
Total Parking Spaces 1
Garage Y
Building
Story 2
Foundation Other
Sewer Public Septic
Water Public
Architectural Style Colonial
Level or Stories 2
Additional Building Above Grade, Below Grade
New Construction N
Schools
School District Carroll County Public Schools
Others
HOA Fee Include Other
Senior Community No
Tax ID 0707125739
Ownership Fee Simple
SqFt Source Assessor
Special Listing Condition Standard
Read Less
Want to know what your home might be worth? Contact us for a FREE valuation!
Our team is ready to help you sell your home for the highest possible price ASAP

Bought with Nikki L Nail • Keller Williams Realty Partners






