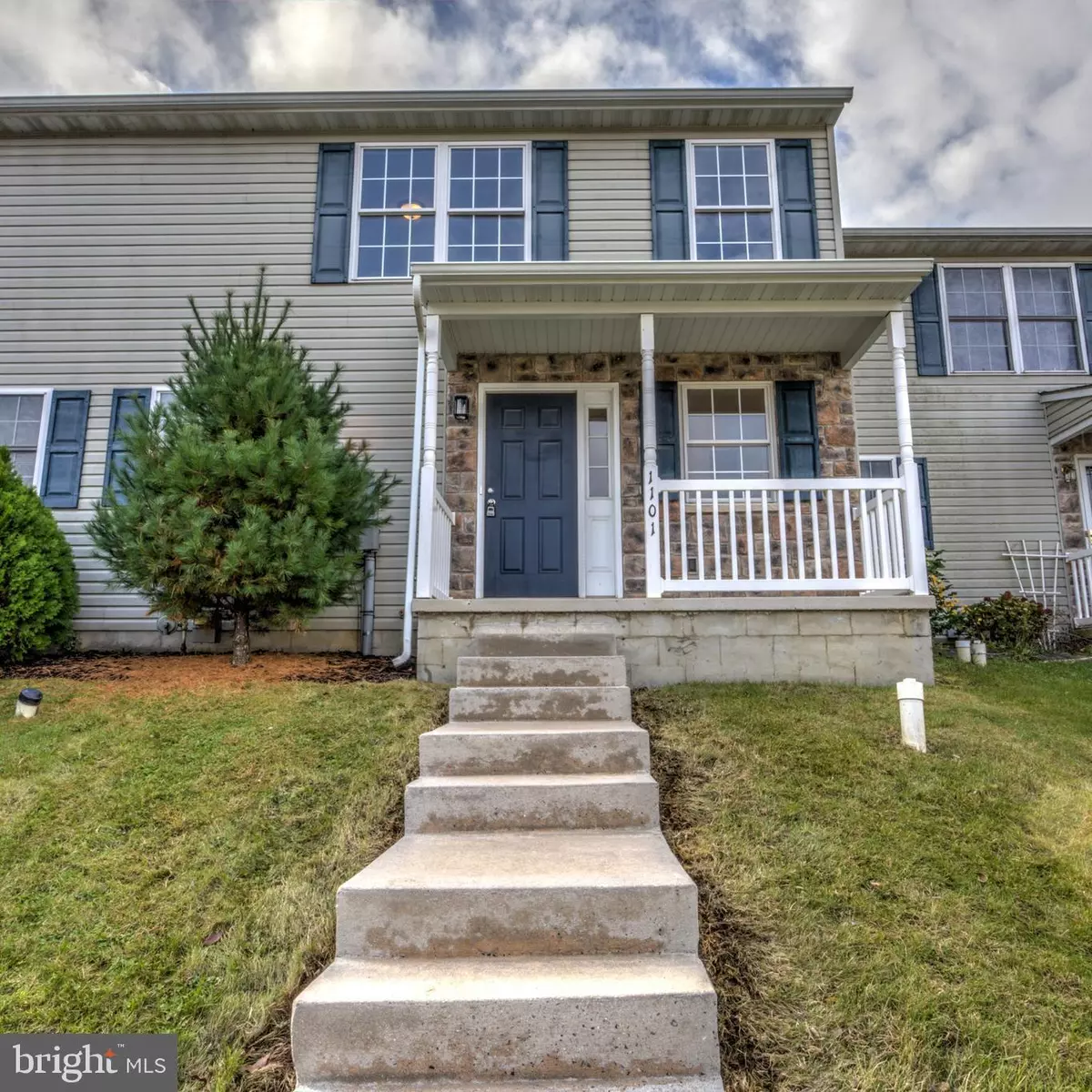$265,000
$265,000
For more information regarding the value of a property, please contact us for a free consultation.
1101 STERLING PL Lancaster, PA 17603
4 Beds
3 Baths
2,036 SqFt
Key Details
Sold Price $265,000
Property Type Townhouse
Sub Type Interior Row/Townhouse
Listing Status Sold
Purchase Type For Sale
Square Footage 2,036 sqft
Price per Sqft $130
Subdivision Prospect Heights
MLS Listing ID PALA2026528
Sold Date 11/30/22
Style Traditional
Bedrooms 4
Full Baths 2
Half Baths 1
HOA Fees $15/ann
HOA Y/N Y
Abv Grd Liv Area 1,536
Originating Board BRIGHT
Year Built 2004
Annual Tax Amount $3,519
Tax Year 2022
Lot Size 2,614 Sqft
Acres 0.06
Lot Dimensions 0.00 x 0.00
Property Description
Welcome to 1101 Sterling Place! You do not want to miss this newly renovated four bedroom, two and a half bathroom home in Lancaster! The charming covered front porch sets the tone for this cozy home. Inside the entrance you will find a convenient and private half bathroom along with a hookup for desirable main floor laundry. Next, enjoy the flexibility of this floorplan with a first floor bedroom, which could also be used as an office, playroom, etc. The rear of the home contains an open floor plan for the living/dining and kitchen areas. The spaces are completely renovated and very cozy, each space feeling distinct and yet nicely flowing into one another. Enjoy extended living space on the newly built deck right off the dining area. The second floor features three bright bedrooms and brand new, cozy carpeting. The primary suite will draw you in and is a star feature of this home! A super spacious bedroom with a huge walk in closet leads to a private bathroom with tiled shower. A second full bathroom rounds out this level. At the basement level, a finished portion offers additional living space while still allowing room for storage. You can fully enjoy the refreshed aesthetics of this home with all new fixtures, cabinetry, quartz counters, appliances, and flooring throughout. Located within an ideal neighborhood, with TWO private off-street parking spaces, and just minutes away from downtown Lancaster. Come tour this home today!
Location
State PA
County Lancaster
Area Lancaster Twp (10534)
Zoning RESIDENTIAL
Rooms
Basement Improved
Main Level Bedrooms 1
Interior
Interior Features Carpet, Combination Dining/Living, Entry Level Bedroom, Floor Plan - Traditional, Primary Bath(s), Recessed Lighting, Tub Shower, Upgraded Countertops, Walk-in Closet(s)
Hot Water Electric
Heating Central
Cooling Central A/C
Flooring Carpet, Luxury Vinyl Plank, Vinyl
Equipment Dishwasher, Oven/Range - Electric, Microwave
Fireplace N
Appliance Dishwasher, Oven/Range - Electric, Microwave
Heat Source Natural Gas
Laundry Hookup, Main Floor
Exterior
Exterior Feature Porch(es), Deck(s)
Garage Spaces 2.0
Waterfront N
Water Access N
Roof Type Shingle
Accessibility None
Porch Porch(es), Deck(s)
Total Parking Spaces 2
Garage N
Building
Story 2
Foundation Block
Sewer Public Sewer
Water Public
Architectural Style Traditional
Level or Stories 2
Additional Building Above Grade, Below Grade
Structure Type Dry Wall
New Construction N
Schools
School District School District Of Lancaster
Others
HOA Fee Include Common Area Maintenance
Senior Community No
Tax ID 340-00773-0-0000
Ownership Fee Simple
SqFt Source Assessor
Acceptable Financing Cash, Conventional, FHA, VA
Listing Terms Cash, Conventional, FHA, VA
Financing Cash,Conventional,FHA,VA
Special Listing Condition Standard
Read Less
Want to know what your home might be worth? Contact us for a FREE valuation!
Our team is ready to help you sell your home for the highest possible price ASAP

Bought with Veysal Badalov • Keller Williams Real Estate - Bensalem






