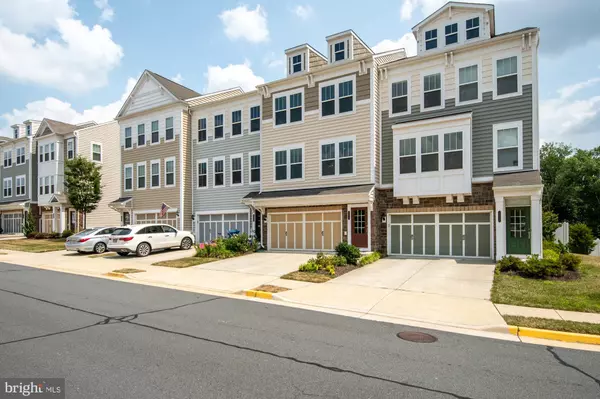$640,000
$630,000
1.6%For more information regarding the value of a property, please contact us for a free consultation.
23576 BOCA FIELD TER Ashburn, VA 20148
3 Beds
3 Baths
2,640 SqFt
Key Details
Sold Price $640,000
Property Type Townhouse
Sub Type Interior Row/Townhouse
Listing Status Sold
Purchase Type For Sale
Square Footage 2,640 sqft
Price per Sqft $242
Subdivision Trent Grove
MLS Listing ID VALO2005722
Sold Date 09/14/21
Style Contemporary
Bedrooms 3
Full Baths 2
Half Baths 1
HOA Fees $209/mo
HOA Y/N Y
Abv Grd Liv Area 2,640
Originating Board BRIGHT
Year Built 2014
Annual Tax Amount $5,152
Tax Year 2021
Lot Size 2,178 Sqft
Acres 0.05
Property Description
Gorgeous turn-key townhome in Brambleton! Comfortable living spread over 3 levels, with 3 beds/2.5 baths and 2-car garage. Tons of natural light. Three level extension provides a larger owners suite, sunroom off kitchen, and expanded lower level. Additional lower-level full bath rough-in is in place. Private fenced-in backyard and low-maintenance composite deck with vinyl railing overlooks common area and trees with no future construction. Beautiful ebony hardwood floors lead from entry throughout main level. Huge open concept gourmet kitchen features over-the-top appliances, soft close drawers, touchless faucet, dimmable lights, and so much more. Convenient upper-level laundry. Huge owners suite with tray ceiling, sitting room, and ceramic tile bathroom. Ceiling fans in every bedroom and living room. Dimmable lights and tinted windows throughout entire home. Window treatments, home humidifier system, and tv mounts convey. Short distance to Brambleton Town Center. Several community pools. Many open and secluded trails and tot-lots for an active lifestyle. Nearby 250-acre Hanson Park is under construction. Community square is right out the front door allowing sunshine and more space for recreation. Access to various commuter routes. Too good to pass up!
Location
State VA
County Loudoun
Zoning 01
Rooms
Other Rooms Dining Room, Primary Bedroom, Sitting Room, Bedroom 2, Kitchen, Game Room, Bedroom 1, Great Room
Interior
Interior Features Kitchen - Gourmet, Kitchen - Island, Dining Area, Floor Plan - Open
Hot Water Natural Gas
Heating Forced Air
Cooling Central A/C
Equipment Built-In Microwave, Dishwasher, Disposal, Dryer, Exhaust Fan, Humidifier, Oven/Range - Gas, Refrigerator, Washer, Water Heater
Fireplace N
Appliance Built-In Microwave, Dishwasher, Disposal, Dryer, Exhaust Fan, Humidifier, Oven/Range - Gas, Refrigerator, Washer, Water Heater
Heat Source Natural Gas
Exterior
Exterior Feature Deck(s)
Garage Garage - Front Entry, Garage Door Opener, Inside Access
Garage Spaces 4.0
Fence Fully, Panel, Privacy, Rear, Vinyl
Utilities Available Cable TV Available, Electric Available, Natural Gas Available, Phone Available, Sewer Available, Water Available
Amenities Available Basketball Courts, Jog/Walk Path, Library, Pool - Outdoor, Tennis Courts
Waterfront N
Water Access N
Roof Type Architectural Shingle
Accessibility None
Porch Deck(s)
Attached Garage 2
Total Parking Spaces 4
Garage Y
Building
Story 3
Sewer Public Sewer
Water Public
Architectural Style Contemporary
Level or Stories 3
Additional Building Above Grade, Below Grade
New Construction N
Schools
Elementary Schools Creightons Corner
Middle Schools Brambleton
High Schools Independence
School District Loudoun County Public Schools
Others
Pets Allowed Y
HOA Fee Include Cable TV,High Speed Internet,Snow Removal,Trash
Senior Community No
Tax ID 202404370000
Ownership Fee Simple
SqFt Source Assessor
Special Listing Condition Standard
Pets Description No Pet Restrictions
Read Less
Want to know what your home might be worth? Contact us for a FREE valuation!
Our team is ready to help you sell your home for the highest possible price ASAP

Bought with Sohail Sajid • City Homes






