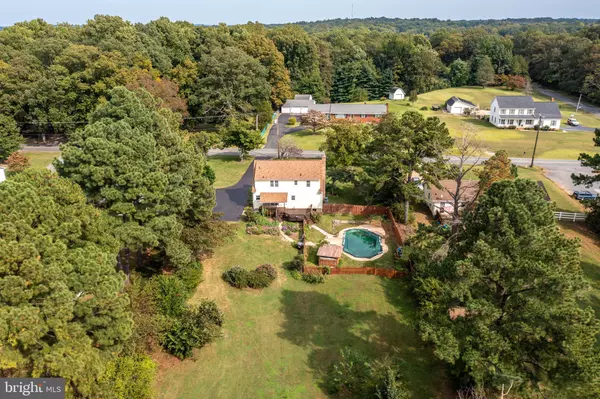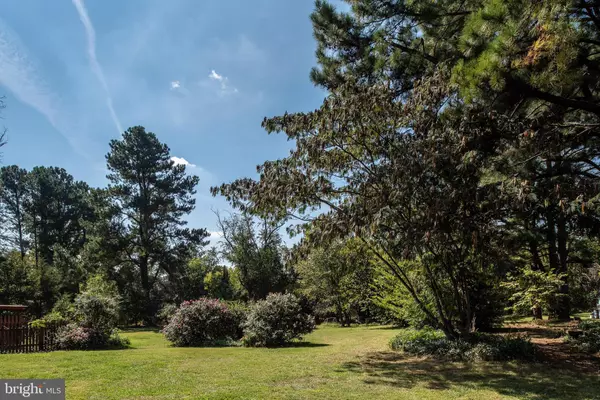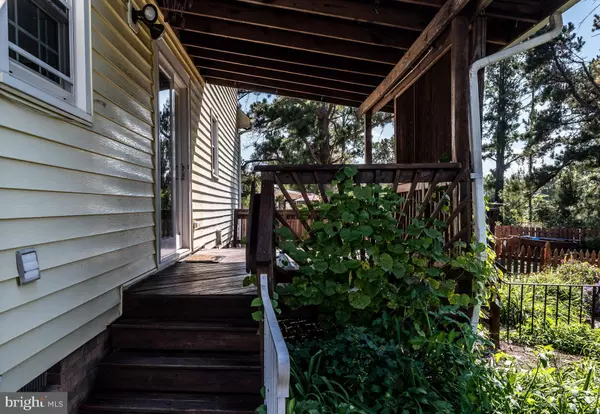$394,900
$399,900
1.3%For more information regarding the value of a property, please contact us for a free consultation.
461 BROOKE RD Fredericksburg, VA 22405
4 Beds
2 Baths
1,803 SqFt
Key Details
Sold Price $394,900
Property Type Single Family Home
Sub Type Detached
Listing Status Sold
Purchase Type For Sale
Square Footage 1,803 sqft
Price per Sqft $219
Subdivision Boscobel
MLS Listing ID VAST2003890
Sold Date 02/03/22
Style Cape Cod,Colonial,Traditional
Bedrooms 4
Full Baths 2
HOA Y/N N
Abv Grd Liv Area 1,803
Originating Board BRIGHT
Year Built 1976
Annual Tax Amount $1,876
Tax Year 2021
Lot Size 1.049 Acres
Acres 1.05
Property Description
This amazing home is being offered for the first time in decades. The owners are moving on creating an opportunity in this sought after community. You can't help but notice the meticulous care that has gone into this home over the years. Over one acre of ground in Southern Stafford County, a beautiful setting with room to stretch out or grow, and an inground gunite swimming pool. The tiered deck area adjacent to the pool, concrete surround and private country setting create the perfect space for entertaining or a relaxation area to get away from it all. A low maintenance exterior is enhanced with a newer architectural roof, newer windows, siding and many other features to keep your costs down in the future. There is a first floor bedroom and bath in addition to the three upper level bedrooms and bath. The interior boasts newer flooring, appliances, and utilities that will not only last for years but keep those monthly utility bills to a minimum. This is truly an amazing find in Stafford County at a price that will not last for long. Schedule a showing today.
Location
State VA
County Stafford
Zoning A2
Rooms
Main Level Bedrooms 1
Interior
Interior Features Breakfast Area, Crown Moldings, Chair Railings, Dining Area, Entry Level Bedroom, Family Room Off Kitchen, Floor Plan - Open, Floor Plan - Traditional, Formal/Separate Dining Room, Kitchen - Country, Kitchen - Eat-In, Walk-in Closet(s), Upgraded Countertops, Window Treatments, Wood Stove
Hot Water Electric
Heating Heat Pump(s)
Cooling Heat Pump(s)
Flooring Carpet, Hardwood, Luxury Vinyl Plank
Fireplaces Number 1
Fireplaces Type Brick
Equipment Built-In Microwave, Dishwasher, Disposal, Microwave, Range Hood, Six Burner Stove, Refrigerator, Icemaker
Furnishings No
Fireplace Y
Window Features Energy Efficient,Double Pane,Low-E,Screens
Appliance Built-In Microwave, Dishwasher, Disposal, Microwave, Range Hood, Six Burner Stove, Refrigerator, Icemaker
Heat Source Electric
Laundry Main Floor
Exterior
Exterior Feature Deck(s), Patio(s), Porch(es), Wrap Around, Terrace
Garage Spaces 4.0
Pool Gunite, In Ground
Utilities Available Cable TV, Phone
Water Access N
Roof Type Composite
Street Surface Black Top,Paved
Accessibility 2+ Access Exits
Porch Deck(s), Patio(s), Porch(es), Wrap Around, Terrace
Road Frontage Public, State
Total Parking Spaces 4
Garage N
Building
Lot Description Backs to Trees, Cleared, Front Yard, Landscaping, Open, Partly Wooded, Poolside, Private, Rear Yard, Road Frontage, SideYard(s)
Story 2
Foundation Crawl Space
Sewer On Site Septic
Water Public
Architectural Style Cape Cod, Colonial, Traditional
Level or Stories 2
Additional Building Above Grade, Below Grade
Structure Type Dry Wall
New Construction N
Schools
School District Stafford County Public Schools
Others
Senior Community No
Tax ID 46 108C
Ownership Fee Simple
SqFt Source Assessor
Acceptable Financing Cash, Conventional, FHA, Rural Development, USDA, VA, VHDA
Horse Property N
Listing Terms Cash, Conventional, FHA, Rural Development, USDA, VA, VHDA
Financing Cash,Conventional,FHA,Rural Development,USDA,VA,VHDA
Special Listing Condition Standard
Read Less
Want to know what your home might be worth? Contact us for a FREE valuation!
Our team is ready to help you sell your home for the highest possible price ASAP

Bought with Michael J Gillies • RE/MAX Real Estate Connections






