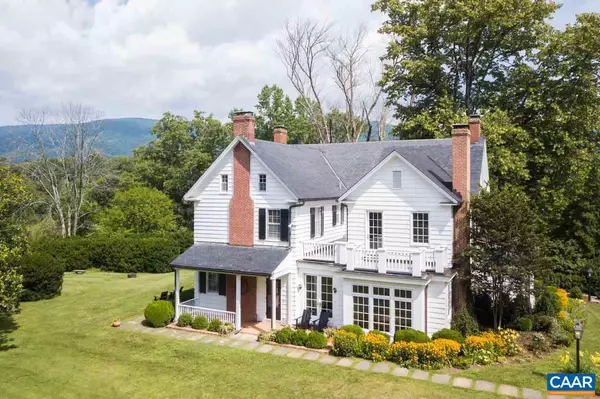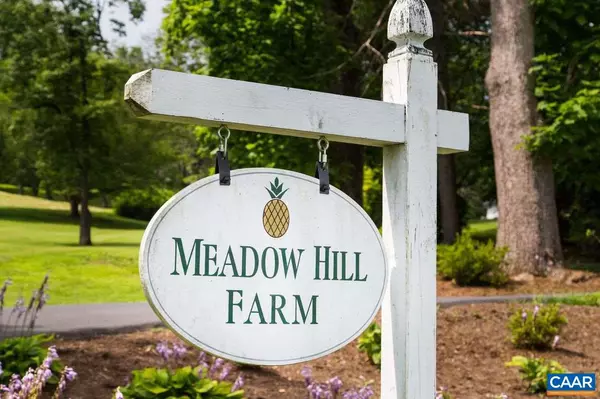$1,942,500
$1,950,000
0.4%For more information regarding the value of a property, please contact us for a free consultation.
160 GREENWOOD FARM RD Greenwood, VA 22943
6 Beds
6 Baths
4,938 SqFt
Key Details
Sold Price $1,942,500
Property Type Single Family Home
Sub Type Detached
Listing Status Sold
Purchase Type For Sale
Square Footage 4,938 sqft
Price per Sqft $393
Subdivision Unknown
MLS Listing ID 595248
Sold Date 09/21/20
Style Dwelling w/Separate Living Area,Federal
Bedrooms 6
Full Baths 5
Half Baths 1
HOA Y/N N
Abv Grd Liv Area 4,938
Originating Board CAAR
Year Built 1913
Annual Tax Amount $10,804
Tax Year 2016
Lot Size 13.850 Acres
Acres 13.85
Property Description
Traditional Virginia farm house located in Greenwood estate country 15 miles west of Charlottesville. Meadow Hill Farm approx. 14 acres of pastureland together with generous views of the Piedmont country side. Total 6 BR 5.5 BA with attractive interior improvements including modern country kitchen that opens to a comfortable family room, formal dining and living rooms, private study/office, and a master suite with walk-in closets. Six fireplaces, rich pine and oak hardwood flooring thru out, high ceilings at all levels, modern baths and appliances, home systems in first rate condition. Guest cottage with full bath. New brick walk and front porch steps, new stone foundation walls, and brand new equipment barn.,Marble Counter,Painted Cabinets
Location
State VA
County Albemarle
Zoning R-1
Rooms
Other Rooms Living Room, Dining Room, Kitchen, Family Room, Foyer, Office, Recreation Room, Full Bath, Half Bath, Additional Bedroom
Basement Unfinished
Interior
Interior Features Walk-in Closet(s), Breakfast Area, Kitchen - Eat-In, Kitchen - Island, Pantry, Recessed Lighting
Heating Central, Hot Water, Radiant
Cooling Central A/C
Flooring Ceramic Tile, Hardwood, Wood
Equipment Dishwasher, Disposal, Oven - Double, Oven/Range - Gas, Microwave, Refrigerator, Oven - Wall
Fireplace N
Window Features Double Hung,Screens,Storm
Appliance Dishwasher, Disposal, Oven - Double, Oven/Range - Gas, Microwave, Refrigerator, Oven - Wall
Exterior
Exterior Feature Deck(s), Porch(es)
Roof Type Slate
Accessibility None
Porch Deck(s), Porch(es)
Road Frontage Public, Road Maintenance Agreement
Garage N
Building
Lot Description Sloping
Story 3
Foundation Brick/Mortar
Sewer Septic Exists
Water Well
Architectural Style Dwelling w/Separate Living Area, Federal
Level or Stories 3
Additional Building Above Grade, Below Grade
Structure Type 9'+ Ceilings
New Construction N
Schools
Elementary Schools Brownsville
Middle Schools Henley
High Schools Western Albemarle
School District Albemarle County Public Schools
Others
Ownership Other
Security Features Carbon Monoxide Detector(s),Security System
Special Listing Condition Standard
Read Less
Want to know what your home might be worth? Contact us for a FREE valuation!
Our team is ready to help you sell your home for the highest possible price ASAP

Bought with CYNTHIA HASH • KELLER WILLIAMS ALLIANCE - CHARLOTTESVILLE






